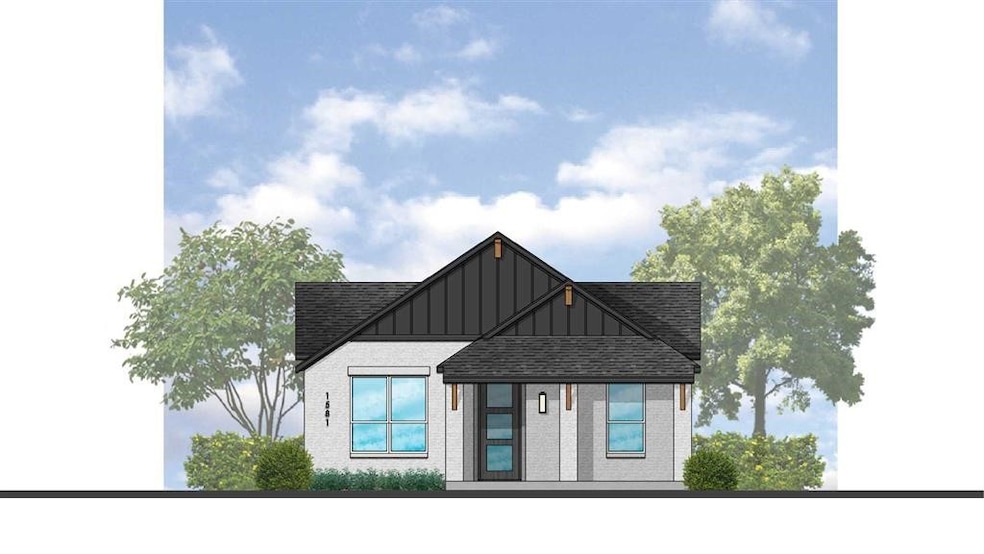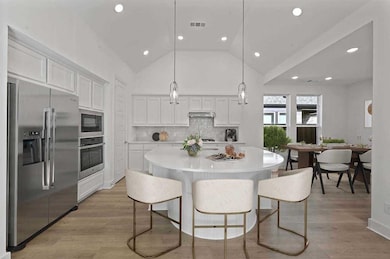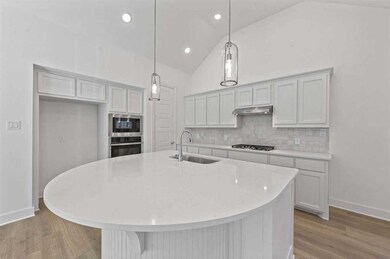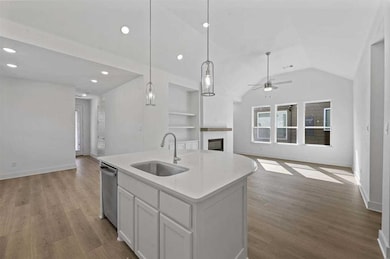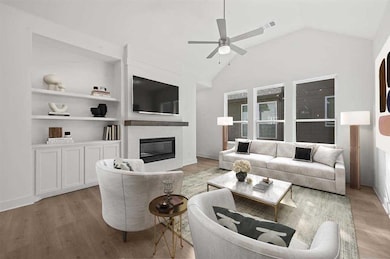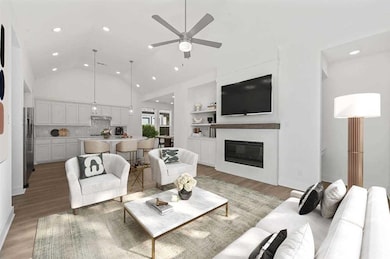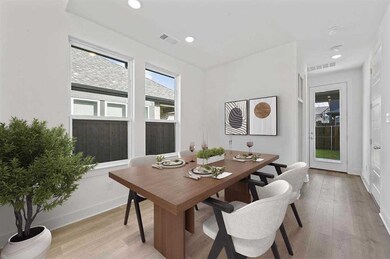OPEN FRI 11AM - 4PM
NEW CONSTRUCTION
3349 City Heart Ave Richmond, TX 77406
Pecan Grove NeighborhoodEstimated payment $2,341/month
3
Beds
2
Baths
1,582
Sq Ft
$221
Price per Sq Ft
Highlights
- Under Construction
- ENERGY STAR Certified Homes
- Traditional Architecture
- James C. Neill Elementary School Rated A-
- Deck
- High Ceiling
About This Home
Fall in love with the Turner, a beautiful home that offers 3 BEDROOMS, HIGH CEILINGS and an OPEN FLOOR PLAN! Crafted with Highland Home's exceptional quality, this beauty offers endless possibilities! Don't wait, secure your gem today! Tankless water heater and a sprinkler system with drainage inlets are some of the details that sets Highland Homes apart! CONTACT US FOR MORE DETAILS.
Open House Schedule
-
Friday, November 28, 202511:00 am to 4:00 pm11/28/2025 11:00:00 AM +00:0011/28/2025 4:00:00 PM +00:00Add to Calendar
-
Saturday, November 29, 20251:00 to 4:00 pm11/29/2025 1:00:00 PM +00:0011/29/2025 4:00:00 PM +00:00Add to Calendar
Home Details
Home Type
- Single Family
Year Built
- Built in 2025 | Under Construction
Lot Details
- South Facing Home
- Back Yard Fenced
- Sprinkler System
HOA Fees
- $142 Monthly HOA Fees
Parking
- 2 Car Attached Garage
Home Design
- Traditional Architecture
- Brick Exterior Construction
- Slab Foundation
- Composition Roof
- Radiant Barrier
Interior Spaces
- 1,582 Sq Ft Home
- 1-Story Property
- High Ceiling
- Ceiling Fan
- Family Room Off Kitchen
- Fire and Smoke Detector
- Washer and Gas Dryer Hookup
Kitchen
- Gas Oven
- Gas Cooktop
- Microwave
- Dishwasher
- Kitchen Island
- Pots and Pans Drawers
- Disposal
Bedrooms and Bathrooms
- 3 Bedrooms
- 2 Full Bathrooms
- Double Vanity
Eco-Friendly Details
- ENERGY STAR Qualified Appliances
- Energy-Efficient Windows with Low Emissivity
- Energy-Efficient HVAC
- Energy-Efficient Lighting
- Energy-Efficient Insulation
- ENERGY STAR Certified Homes
- Energy-Efficient Thermostat
Outdoor Features
- Deck
- Covered Patio or Porch
Schools
- Neill Elementary School
- Bowie Middle School
- Travis High School
Utilities
- Central Heating and Cooling System
- Heating System Uses Gas
- Programmable Thermostat
- Tankless Water Heater
Community Details
- Cohere Association, Phone Number (818) 390-5022
- Built by Highland Homes
- Indigo: 40Ft. Lots Subdivision
Listing and Financial Details
- Seller Concessions Offered
Map
Create a Home Valuation Report for This Property
The Home Valuation Report is an in-depth analysis detailing your home's value as well as a comparison with similar homes in the area
Home Values in the Area
Average Home Value in this Area
Property History
| Date | Event | Price | List to Sale | Price per Sq Ft |
|---|---|---|---|---|
| 11/25/2025 11/25/25 | For Sale | $350,000 | -14.6% | $221 / Sq Ft |
| 10/29/2025 10/29/25 | For Sale | $409,990 | -- | $257 / Sq Ft |
Source: Houston Association of REALTORS®
Source: Houston Association of REALTORS®
MLS Number: 60075063
Nearby Homes
- 3345 City Heart Ave
- 3361 City Heart Ave
- 3359 Serenity Ln
- 3348 Serenity Ln
- 3344 Serenity Ln
- 3367 Serenity Ln
- 3343 Serenity Ln
- 3340 Serenity Ln
- 3355 Serenity Ln
- 3325 City Heart Ave
- 3339 Serenity Ln
- 3416 Nourish Ln
- 3428 Nourish Ln
- 3424 Nourish Ln
- 3318 City Heart Ave
- 3331 Loam Ln
- 3407 Loam Ln
- 3411 Loam Ln
- 3317 City Heart Ave
- 3435 Nourish Ln
- 3322 City Heart Ave
- 3265 Loam Ln
- 3259 Loam Ln
- 3244 Loam Ln
- 3221 Loam Ln
- 3223 Loam Ln
- 3238 Kindred Way
- 3222 Kindred Way
- 1306 Briarmead Dr
- 1114 Briarmead Dr
- 1211 Sand Stone Dr
- 934 Holly Hall Dr
- 2335 Trail Wood Ln
- 13935 Manobrook Ct
- 13030 Sheildaig St
- 3999 John Sharp Rd
- 2506 Portland Dr
- 13018 Hydeland Dr
- 151 Nightshade St
- 1723 Rock Fence Dr
