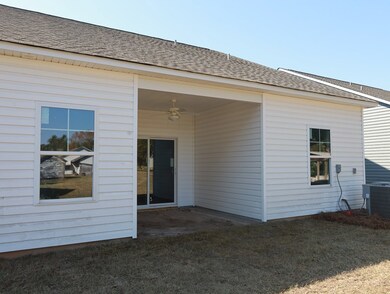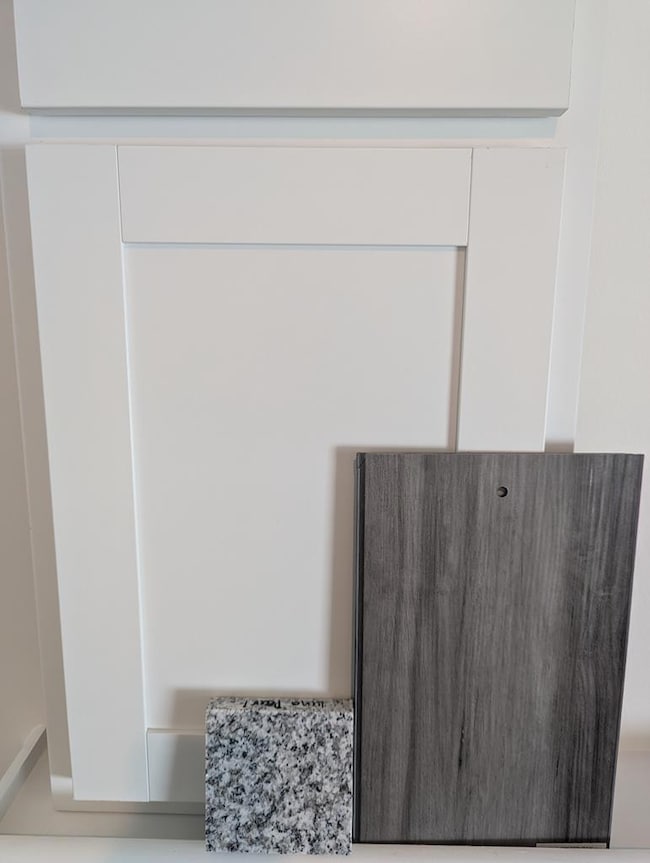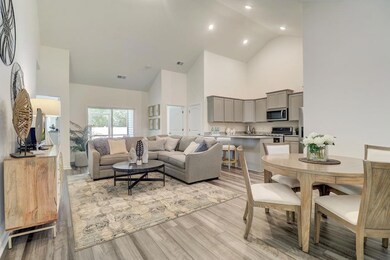
335 Acorn St Sumter, SC 29154
Estimated payment $1,566/month
Highlights
- New Construction
- Covered Patio or Porch
- Storm Windows
- Ranch Style House
- Thermal Windows
- Entrance Foyer
About This Home
A must see Victoria II with all the options and upgrades! including a fully fenced back yard! Ranch, Single family, Duplex attached residence. Open floor plan, lots of natural light. This home boasts a beautiful kitchen with granite countertops, luxury vinyl tile flooring and 15ft ceilings. HUGE owner's suite w/walk in closet and private bath with dual vanity. 2 additional bedrooms and 2 FULL baths. Outdoor living area with covered patio. HOA fees include: Maintenance of common green area, retention pond and streetlights. STOCK PHOTOS ARE USED. Some items pictured maybe optional upgrades.
Listing Agent
Re/Max Summit Brokerage Phone: 803-469-2100 License #133101 Listed on: 09/11/2024

Property Details
Home Type
- Multi-Family
Year Built
- Built in 2024 | New Construction
Lot Details
- 5,227 Sq Ft Lot
- Landscaped
- Sprinkler System
HOA Fees
- $21 Monthly HOA Fees
Parking
- 2 Car Garage
Home Design
- Ranch Style House
- Property Attached
- Slab Foundation
- Shingle Roof
- Vinyl Siding
- Stone Veneer
Interior Spaces
- 1,515 Sq Ft Home
- Thermal Windows
- Blinds
- Entrance Foyer
- Storm Windows
- Washer and Dryer Hookup
Kitchen
- Range
- Microwave
- Dishwasher
Flooring
- Carpet
- Luxury Vinyl Tile
Bedrooms and Bathrooms
- 3 Bedrooms
- 3 Full Bathrooms
Schools
- Millwood Elementary School
- Bates Middle School
- Sumter High School
Utilities
- Central Air
- Heating System Uses Natural Gas
- Heat Pump System
- Cable TV Available
Additional Features
- Covered Patio or Porch
- Suburban Location
Community Details
- Stillpointe Subdivision
Listing and Financial Details
- Home warranty included in the sale of the property
- Assessor Parcel Number 2060601051
Map
Home Values in the Area
Average Home Value in this Area
Property History
| Date | Event | Price | Change | Sq Ft Price |
|---|---|---|---|---|
| 06/18/2025 06/18/25 | Pending | -- | -- | -- |
| 05/14/2025 05/14/25 | Price Changed | $239,900 | -2.0% | $158 / Sq Ft |
| 04/07/2025 04/07/25 | Price Changed | $244,900 | -0.4% | $162 / Sq Ft |
| 03/18/2025 03/18/25 | Price Changed | $245,900 | -1.2% | $162 / Sq Ft |
| 02/11/2025 02/11/25 | Price Changed | $248,900 | -3.5% | $164 / Sq Ft |
| 01/27/2025 01/27/25 | For Sale | $257,812 | 0.0% | $170 / Sq Ft |
| 01/27/2025 01/27/25 | Price Changed | $257,812 | +7.4% | $170 / Sq Ft |
| 12/17/2024 12/17/24 | Pending | -- | -- | -- |
| 11/14/2024 11/14/24 | Price Changed | $240,000 | -3.6% | $158 / Sq Ft |
| 09/16/2024 09/16/24 | For Sale | $248,932 | -- | $164 / Sq Ft |
Similar Homes in Sumter, SC
Source: Sumter Board of REALTORS®
MLS Number: 165562
- 2125 Stillpointe Dr
- 332 Acorn St
- 340 Acorn St
- 342 Acorn St
- 350 Acorn St
- 352 Acorn St
- 2380 Wedgefield Rd
- 425 Conifer St
- 352 Conifer St
- Marquis II Plan at Stillpointe
- Victoria II Plan at Stillpointe
- 40 Stonehedge Ct
- 121 Horseshoe Cove
- 25 Millrun Dr
- 1924 Georgianna Dr
- 2185 Stillpointe Dr
- 540 Alpine Dr
- 118 Henrietta St
- 306 Stuckey St






