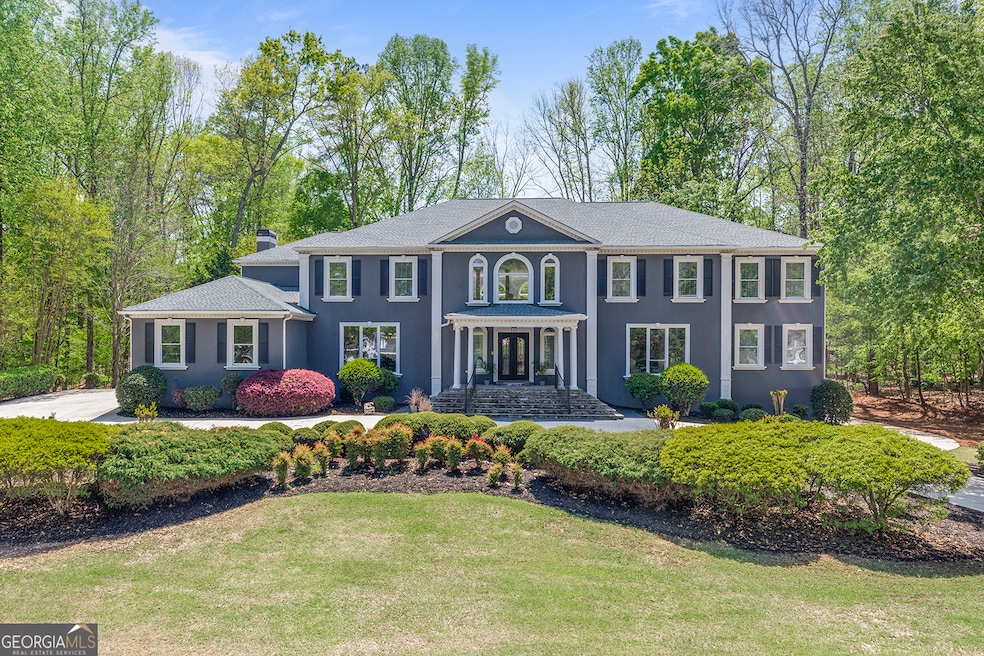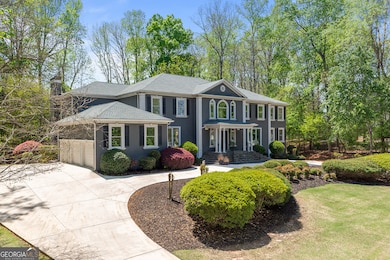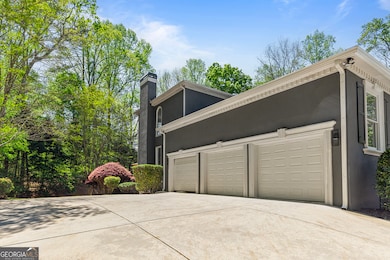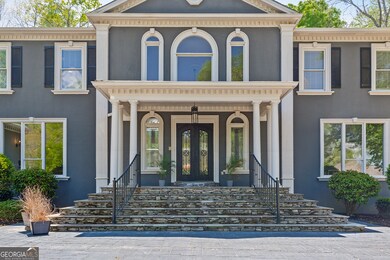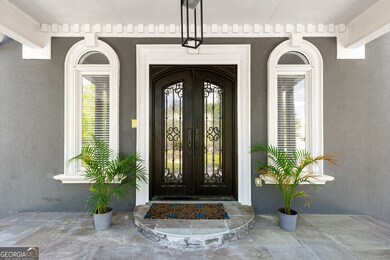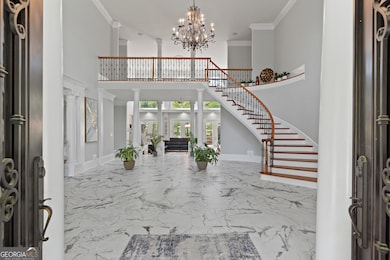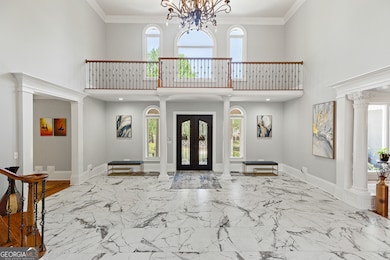335 Birkdale Dr Fayetteville, GA 30215
Whitewater NeighborhoodEstimated payment $10,440/month
Highlights
- Golf Course Community
- Fitness Center
- Home Theater
- Braelinn Elementary School Rated A
- Second Kitchen
- Gated Community
About This Home
Step into 8,645 sq ft of refined living in the prestigious Whitewater Creek community. This stunning 7-bedroom, 8-bath estate is thoughtfully designed for multi-generational living, income potential, and effortless entertaining. From the moment you enter, you'll notice the expansive open-concept layout, flooded with natural light and flowing seamlessly into multiple living and dining areas. The chef's kitchen features high-end appliances, generous countertops, and a large island-perfect for family gatherings or hosting guests. Beyond the main living spaces, this home offers exceptional flexibility with private-entrance quarters, including: An in-law suite for extended family or guests. A private small apartment, ideal for older children seeking independence. An Airbnb-ready suite, creating opportunities for short-term rental income. The primary suite is a private retreat, complete with a spa-like bath and sitting area, while the well-appointed secondary bedrooms each feature en-suite baths and ample space. Multiple entertainment areas-including a game room, media lounge, and covered patio-ensure everyone has a place to relax. Set on 1.3 acres, the grounds are ideal for outdoor events, children's play, or quiet evenings by the fire. Whether enjoying summer barbecues or cozy nights with friends, the backyard perfectly complements the home's luxurious interior. Beyond your doorstep, Whitewater Creek offers a lifestyle tailored for leisure and recreation within a gated community: 18-hole golf course Resort-style pool & sundeck Tennis & Pickleball courts Playground & Fitness Center Clubhouse with event space Full-time security for peace of mind This is more than a home-it's a lifestyle. Schedule your private tour today and experience the perfect blend of luxury, comfort, and multi-generational versatility.
Home Details
Home Type
- Single Family
Est. Annual Taxes
- $16,264
Year Built
- Built in 1998
Lot Details
- 1.3 Acre Lot
- Private Lot
- Level Lot
- Sprinkler System
- Partially Wooded Lot
HOA Fees
- $275 Monthly HOA Fees
Home Design
- Traditional Architecture
- European Architecture
- Mediterranean Architecture
- Split Foyer
- Composition Roof
- Stucco
Interior Spaces
- 3-Story Property
- Roommate Plan
- Wet Bar
- Rear Stairs
- Home Theater Equipment
- Tray Ceiling
- Vaulted Ceiling
- Ceiling Fan
- Skylights
- Fireplace With Gas Starter
- Two Story Entrance Foyer
- Family Room with Fireplace
- 3 Fireplaces
- Living Room with Fireplace
- Dining Room Seats More Than Twelve
- Breakfast Room
- Formal Dining Room
- Home Theater
- Home Office
- Game Room
- Home Gym
- Keeping Room
- Pull Down Stairs to Attic
- Fire and Smoke Detector
Kitchen
- Second Kitchen
- Walk-In Pantry
- Built-In Double Convection Oven
- Microwave
- Ice Maker
- Dishwasher
- Stainless Steel Appliances
- Kitchen Island
- Solid Surface Countertops
- Disposal
Flooring
- Wood
- Carpet
- Tile
Bedrooms and Bathrooms
- 7 Bedrooms | 1 Primary Bedroom on Main
- Fireplace in Primary Bedroom
- Walk-In Closet
- In-Law or Guest Suite
- Double Vanity
- Soaking Tub
- Bathtub Includes Tile Surround
- Separate Shower
Laundry
- Laundry Room
- Laundry in Hall
- Laundry on upper level
Finished Basement
- Basement Fills Entire Space Under The House
- Interior and Exterior Basement Entry
- Finished Basement Bathroom
- Laundry in Basement
- Natural lighting in basement
Parking
- 6 Car Garage
- Parking Accessed On Kitchen Level
- Side or Rear Entrance to Parking
- Garage Door Opener
- Off-Street Parking
Eco-Friendly Details
- Energy-Efficient Appliances
- Energy-Efficient Thermostat
Outdoor Features
- Deck
- Outdoor Gas Grill
- Porch
Schools
- Braelinn Elementary School
- Rising Starr Middle School
- Starrs Mill High School
Utilities
- Forced Air Heating and Cooling System
- Underground Utilities
- Tankless Water Heater
- Gas Water Heater
- Septic Tank
Community Details
Overview
- Association fees include management fee, private roads, security, swimming, tennis
- Whitewater Creek Subdivision
Amenities
- Clubhouse
- Laundry Facilities
Recreation
- Golf Course Community
- Tennis Courts
- Community Playground
- Swim Team
- Fitness Center
- Community Pool
- Park
Security
- Gated Community
Map
Home Values in the Area
Average Home Value in this Area
Tax History
| Year | Tax Paid | Tax Assessment Tax Assessment Total Assessment is a certain percentage of the fair market value that is determined by local assessors to be the total taxable value of land and additions on the property. | Land | Improvement |
|---|---|---|---|---|
| 2024 | $13,302 | $611,204 | $46,000 | $565,204 |
| 2023 | $12,892 | $583,680 | $46,000 | $537,680 |
| 2022 | $12,390 | $507,000 | $46,000 | $461,000 |
| 2021 | $11,646 | $429,400 | $46,000 | $383,400 |
| 2020 | $11,385 | $404,440 | $46,000 | $358,440 |
| 2019 | $11,442 | $402,160 | $46,000 | $356,160 |
| 2018 | $11,167 | $388,120 | $46,000 | $342,120 |
| 2017 | $12,938 | $447,440 | $46,000 | $401,440 |
| 2016 | $9,676 | $328,000 | $46,000 | $282,000 |
| 2015 | $12,754 | $420,840 | $30,600 | $390,240 |
| 2014 | $8,636 | $279,580 | $22,900 | $256,680 |
| 2013 | -- | $345,960 | $0 | $0 |
Property History
| Date | Event | Price | List to Sale | Price per Sq Ft | Prior Sale |
|---|---|---|---|---|---|
| 09/16/2025 09/16/25 | Price Changed | $1,675,000 | -2.9% | $126 / Sq Ft | |
| 08/23/2025 08/23/25 | For Sale | $1,725,000 | +146.8% | $130 / Sq Ft | |
| 01/31/2013 01/31/13 | Sold | $699,000 | 0.0% | $82 / Sq Ft | View Prior Sale |
| 01/15/2013 01/15/13 | Pending | -- | -- | -- | |
| 08/23/2012 08/23/12 | For Sale | $699,000 | -- | $82 / Sq Ft |
Purchase History
| Date | Type | Sale Price | Title Company |
|---|---|---|---|
| Warranty Deed | $699,000 | -- | |
| Deed | $525,000 | -- | |
| Foreclosure Deed | $1,133,123 | -- | |
| Foreclosure Deed | $1,133,123 | -- | |
| Deed | $515,400 | -- | |
| Quit Claim Deed | -- | -- | |
| Foreclosure Deed | $950,000 | -- | |
| Deed | $1,400,000 | -- | |
| Deed | $690,000 | -- | |
| Deed | $1,400,000 | -- | |
| Deed | $480,000 | -- |
Mortgage History
| Date | Status | Loan Amount | Loan Type |
|---|---|---|---|
| Open | $629,100 | New Conventional | |
| Previous Owner | $412,288 | New Conventional | |
| Previous Owner | $980,000 | New Conventional | |
| Previous Owner | $660,000 | New Conventional | |
| Previous Owner | $480,000 | No Value Available |
Source: Georgia MLS
MLS Number: 10589483
APN: 04-51-07-007
- 223 Busbin Rd
- 200 Pebble Beach Dr
- 120 Kapalua Point
- 450 Birkdale Dr
- 165 Isleworth Way
- 183 Busbin Rd
- 11.814 ACRES Busbin Rd
- 5+/- AC Busbin Rd
- 110 Turnberry Cir
- 125 County Down
- 770 Tralee Dr
- 150 Turnberry Cir
- 345 Sidney Ln
- 105 Travis Trail
- 119 Quarters Rd
- 150 Coventry Ct
- 135 Troon Dr
- 130 Cedar Creek Ct
- 0 Busbin Rd Unit 10632566
- 115 Trotters Ridge
- 145 Noble Forest Dr
- 242 Ebenezer Church Rd
- 716 Ebenezer Rd
- 1235 Robinson Rd
- 120 Red Fox Run
- 307 Marble Ct
- 130 Greenfield Cir
- 100 Quail Run
- 435 Sherwood Rd
- 100 Peachtree Station Cir
- 601 Ridgefield Dr
- 100 Hillcrest Point
- 180 Windsor Dr
- 118 Braelinn Ct
- 145 Cutstone Ct
- 308 Park Leaf
- 205 Lanyard Loop
- 115 Michael Ct
- 155 Hilo Rd
- 180 Charleston Dr
