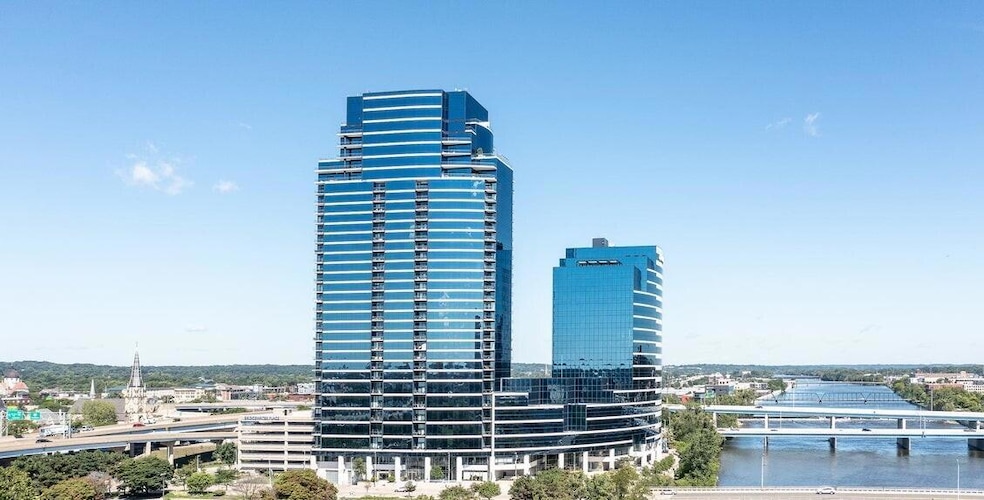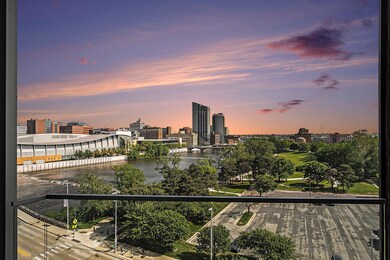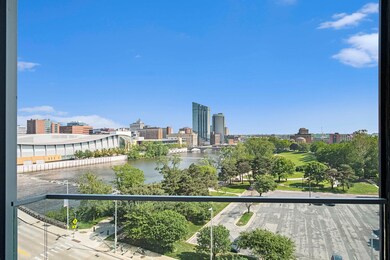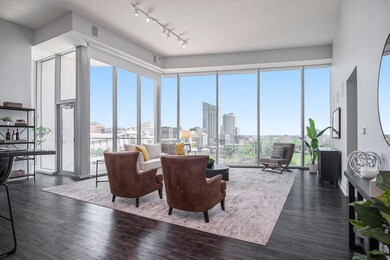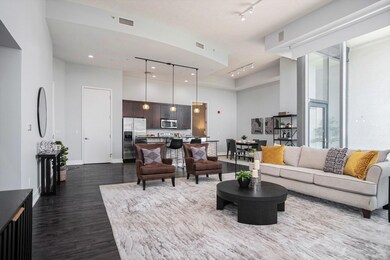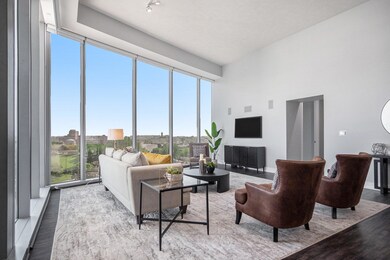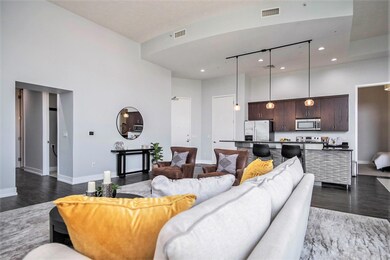River House At Bridgewater Place Condominiums 335 Bridge St NW Unit 500 Grand Rapids, MI 49504
West Grand NeighborhoodEstimated payment $6,125/month
Highlights
- Fitness Center
- River Front
- Contemporary Architecture
- Indoor Pool
- Clubhouse
- 3-minute walk to Ah-Nab-Awen Park
About This Home
Welcome to the most coveted southeast 3-bedroom, 3-bathroom suites in the premier high rise community on the river. River House Condominiums offers a truly elevated lifestyle in the heart of downtown Grand Rapids. This spacious, move-in-ready residence delivers breathtaking panoramic views—enjoy amazing sunsets, front-row seats to fireworks, and captivating sights of the Grand River, Ah-Nab-Awen Park, and the Gerald R. Ford Museum all from the privacy of your balcony. Enjoy soaring 13 foot ceilings and 1891 sq ft of modern elegance with panoramic city and river views through floor-to-ceiling windows and 2 parking spots - one located just steps away from your condo (no elevator needed to get to your car). Move right in and start enjoying this beautifully appointed open-concept condo, where every detail has been thoughtfully designed for comfort and style. Featuring plank flooring throughout, this condo boasts a seamless flow from the living area to the kitchen, where you'll find granite countertops, stainless steel appliances, and ample space for both everyday living and entertaining. The spacious primary suite offers a true retreat, complete with custom built-in with drawers, open shelving and additional storage space. The luxurious en-suite bath, and generous walk-in closet space are all enhanced by custom closet organizers and custom blinds for a tailored living experience. Whether you're relaxing at home or hosting guests, this thoughtfully upgraded condo offers the perfect blend of function and sophistication. Step outside to enjoy the vibrant downtown lifestyle of the NW side, just moments from DeVos Place, Ah-Nab-Awen Park, fine dining, shopping, and entertainment. River House also offers 24 hour security, fitness center, pool, hot tub and club house space. Don't miss your chance to own one of the most spacious residences in downtown condo living in Grand Rapids!
Listing Agent
Re/Max of Grand Rapids (Grandville) License #6501325437 Listed on: 12/08/2025

Property Details
Home Type
- Condominium
Est. Annual Taxes
- $11,227
Year Built
- Built in 2007
Lot Details
- River Front
- End Unit
HOA Fees
- $1,125 Monthly HOA Fees
Parking
- 2 Car Attached Garage
Home Design
- Contemporary Architecture
- Rubber Roof
Interior Spaces
- 1,891 Sq Ft Home
- 1-Story Property
- Vaulted Ceiling
- Insulated Windows
- Window Treatments
- Great Room
- Dining Area
- Home Gym
- Vinyl Flooring
- Basement Fills Entire Space Under The House
Kitchen
- Eat-In Kitchen
- Range
- Microwave
- Dishwasher
- Kitchen Island
- Snack Bar or Counter
- Disposal
Bedrooms and Bathrooms
- 3 Main Level Bedrooms
- En-Suite Bathroom
- Bathroom on Main Level
- 3 Full Bathrooms
Laundry
- Laundry Room
- Laundry on main level
- Dryer
- Washer
Accessible Home Design
- Accessible Bathroom
- Accessible Bedroom
- Halls are 36 inches wide or more
- Rocker Light Switch
- Doors with lever handles
- Doors are 36 inches wide or more
- Accessible Approach with Ramp
- Accessible Ramps
- Accessible Entrance
- Stepless Entry
Outdoor Features
- Indoor Pool
- Balcony
Schools
- Sibley Elementary School
- Westwood Middle School
- Union High School
Utilities
- Forced Air Heating and Cooling System
- Heat Pump System
- High Speed Internet
- Internet Available
- Cable TV Available
Community Details
Overview
- Association fees include water, trash, snow removal, sewer, lawn/yard care, heat
- $1,125 HOA Transfer Fee
- Riverhouse Condos
Recreation
- Community Spa
Pet Policy
- Pets Allowed
Additional Features
- Security
- Security Service
Map
About River House At Bridgewater Place Condominiums
Home Values in the Area
Average Home Value in this Area
Tax History
| Year | Tax Paid | Tax Assessment Tax Assessment Total Assessment is a certain percentage of the fair market value that is determined by local assessors to be the total taxable value of land and additions on the property. | Land | Improvement |
|---|---|---|---|---|
| 2025 | $10,321 | $355,700 | $0 | $0 |
| 2024 | $10,321 | $332,900 | $0 | $0 |
| 2023 | $10,443 | $310,000 | $0 | $0 |
| 2022 | $14,550 | $280,600 | $0 | $0 |
| 2021 | $6,258 | $272,700 | $0 | $0 |
| 2020 | $5,982 | $257,800 | $0 | $0 |
| 2019 | $9,503 | $244,600 | $0 | $0 |
| 2018 | $9,212 | $220,100 | $0 | $0 |
| 2017 | $8,986 | $201,100 | $0 | $0 |
| 2016 | $9,030 | $168,300 | $0 | $0 |
| 2015 | $8,604 | $168,300 | $0 | $0 |
| 2013 | -- | $153,300 | $0 | $0 |
Property History
| Date | Event | Price | List to Sale | Price per Sq Ft | Prior Sale |
|---|---|---|---|---|---|
| 12/08/2025 12/08/25 | For Sale | $775,000 | -1.3% | $410 / Sq Ft | |
| 10/31/2025 10/31/25 | Price Changed | $785,000 | -1.9% | $415 / Sq Ft | |
| 09/05/2025 09/05/25 | Price Changed | $799,900 | -2.5% | $423 / Sq Ft | |
| 07/08/2025 07/08/25 | Price Changed | $820,000 | -1.8% | $434 / Sq Ft | |
| 06/06/2025 06/06/25 | For Sale | $835,000 | +11.3% | $442 / Sq Ft | |
| 10/19/2022 10/19/22 | Sold | $750,000 | -3.2% | $397 / Sq Ft | View Prior Sale |
| 09/16/2022 09/16/22 | Pending | -- | -- | -- | |
| 09/01/2022 09/01/22 | For Sale | $775,000 | +17.4% | $410 / Sq Ft | |
| 11/05/2021 11/05/21 | Sold | $660,000 | -10.2% | $349 / Sq Ft | View Prior Sale |
| 10/22/2021 10/22/21 | Pending | -- | -- | -- | |
| 07/08/2021 07/08/21 | For Sale | $735,000 | +77.1% | $389 / Sq Ft | |
| 02/28/2014 02/28/14 | Sold | $415,000 | -11.7% | $219 / Sq Ft | View Prior Sale |
| 02/25/2014 02/25/14 | Pending | -- | -- | -- | |
| 10/02/2013 10/02/13 | For Sale | $469,900 | -- | $248 / Sq Ft |
Purchase History
| Date | Type | Sale Price | Title Company |
|---|---|---|---|
| Warranty Deed | $750,000 | Chicago Title | |
| Warranty Deed | $660,000 | Sun Title Agency Of Michigan | |
| Interfamily Deed Transfer | -- | None Available | |
| Warranty Deed | $415,000 | Grand Rapids Title Co Llc | |
| Warranty Deed | -- | Metropolitan Title Company |
Mortgage History
| Date | Status | Loan Amount | Loan Type |
|---|---|---|---|
| Open | $600,000 | Balloon | |
| Previous Owner | $328,393 | Purchase Money Mortgage |
Source: MichRIC
MLS Number: 25061127
APN: 41-13-24-453-196
- 335 Bridge St NW Unit 3102
- 335 Bridge St NW Unit 1101
- 335 Bridge St NW Unit 1003
- 335 Bridge St NW Unit 1703
- 335 Bridge St NW Unit 2403
- 335 Bridge St NW Unit 907
- 600 Broadway Ave NW Unit 117
- 600 Broadway Ave NW Unit 206
- 600 Broadway Ave NW Unit 603
- 600 Broadway Ave NW Unit 605
- 600 Broadway Ave NW Unit 234
- 600 Broadway Ave NW Unit 317
- 600 Broadway Ave NW Unit Suite 414
- 600 Monroe Ave NW Unit 407
- 600 Monroe Ave NW Unit 210
- 600 Monroe Ave NW Unit 406
- 600 Douglas St NW Unit 600C
- 600 Douglas St NW Unit 600D
- 600 Douglas St NW Unit 620A
- 600 Douglas St NW Unit 612A
- 335 Bridge St NW Unit 1406
- 335 Bridge St NW Unit 1705
- 335 Bridge St NW Unit 602
- 335 Bridge St NW Unit 1503
- 335 Bridge St NW Unit 2605
- 415 Bridge St NW
- 201 Michigan St NW
- 449-499 Bridge St NW
- 511 Bridge St NW
- 420-421 Alabama Ave
- 600 Broadway Ave NW Unit 414
- 538 Bond Ave NW
- 601 Bond Ave
- 625 Bridge St NW
- 161 Ottawa Ave NW
- 621 3rd St NW Unit 2
- 612 4th St NW
- 612 4th St NW Unit 2
- 612 4th St NW
- 601 Lake Michigan Dr
