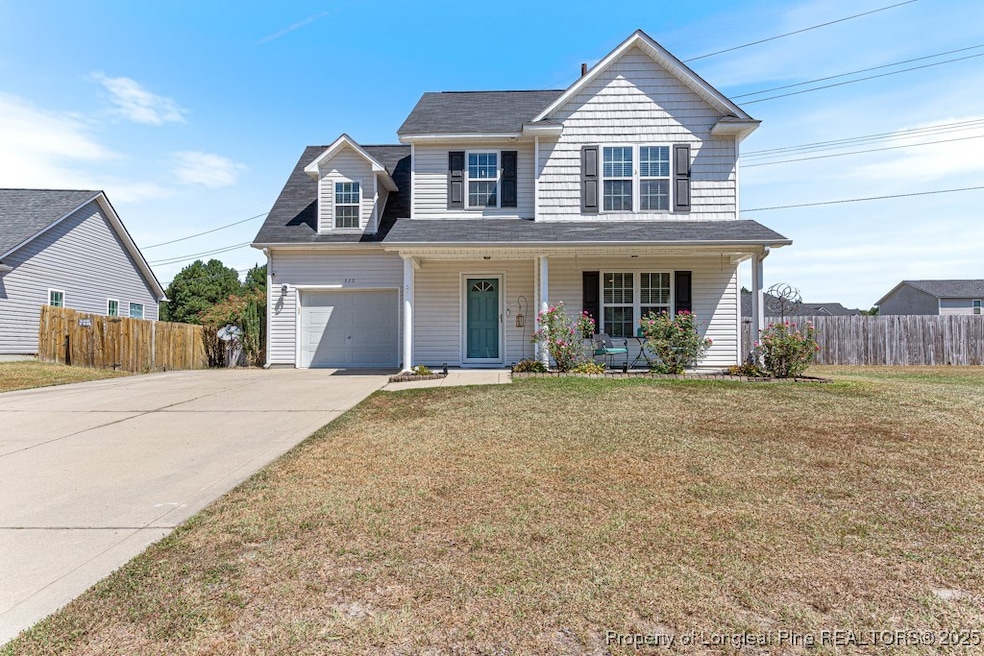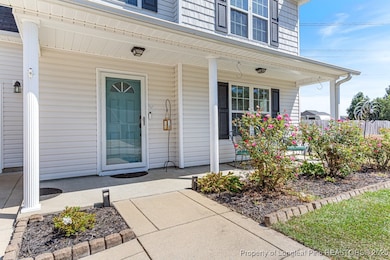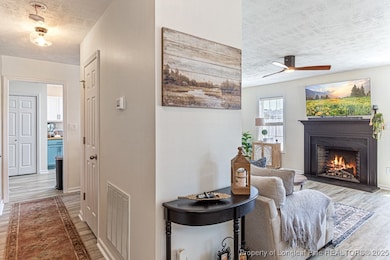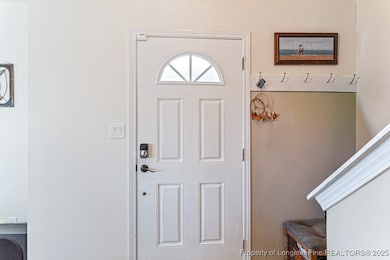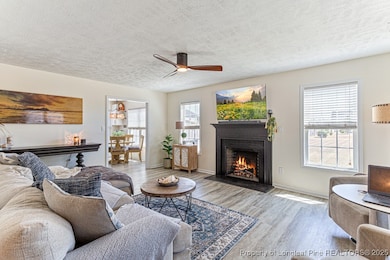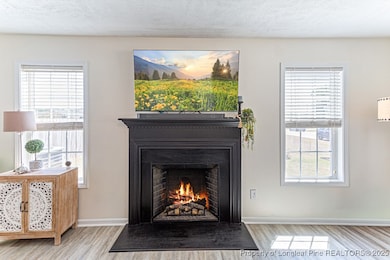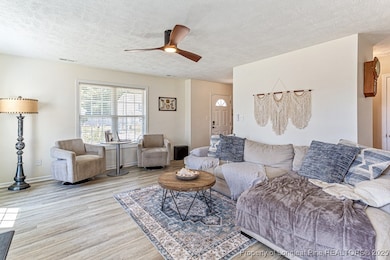335 Cape Fear Rd Raeford, NC 28376
Estimated payment $1,638/month
Highlights
- No HOA
- 1 Car Attached Garage
- Interior Lot
- Covered Patio or Porch
- Eat-In Kitchen
- Double Vanity
About This Home
Come see this beautifully updated 3 bedroom, 2.5 bathroom home where everything has been refreshed! Inside, you’ll find new flooring, fresh interior paint, upgraded light fixtures, and new carpet throughout. Both the owner’s suite and second bath feature modern tiled showers, while the kitchen is equipped with updated stainless steel appliances. Even the small details—like new outlet covers—have been taken care of, making this home move-in ready. Outside, enjoy the extra-large lot 0.45 acre with a privacy fence, perfect for relaxing or entertaining. Conveniently located just minutes from downtown Raeford, shopping, and dining, this home is truly one-of-a-kind.? Don’t miss your chance to own this updated gem!
Listing Agent
COLDWELL BANKER ADVANTAGE - FAYETTEVILLE License #210409 Listed on: 09/18/2025

Home Details
Home Type
- Single Family
Est. Annual Taxes
- $1,667
Year Built
- Built in 2009
Lot Details
- 0.45 Acre Lot
- Privacy Fence
- Back Yard Fenced
- Interior Lot
- Level Lot
- Cleared Lot
- Property is in good condition
Parking
- 1 Car Attached Garage
Home Design
- Vinyl Siding
Interior Spaces
- 1,735 Sq Ft Home
- 2-Story Property
- Ceiling Fan
- Gas Log Fireplace
- Family Room
- Laundry on main level
Kitchen
- Eat-In Kitchen
- Range
- Microwave
- Dishwasher
Flooring
- Carpet
- Luxury Vinyl Plank Tile
Bedrooms and Bathrooms
- 3 Bedrooms
- Walk-In Closet
- Double Vanity
- Bathtub with Shower
- Walk-in Shower
Home Security
- Storm Doors
- Fire and Smoke Detector
Outdoor Features
- Covered Patio or Porch
- Outdoor Storage
Schools
- West Hoke Middle School
- Hoke County High School
Utilities
- Central Air
- Heat Pump System
Community Details
- No Home Owners Association
- Riverbrooke Subdivision
Listing and Financial Details
- Tax Lot 188
- Assessor Parcel Number 694441001102
Map
Home Values in the Area
Average Home Value in this Area
Tax History
| Year | Tax Paid | Tax Assessment Tax Assessment Total Assessment is a certain percentage of the fair market value that is determined by local assessors to be the total taxable value of land and additions on the property. | Land | Improvement |
|---|---|---|---|---|
| 2025 | $1,667 | $185,210 | $22,000 | $163,210 |
| 2024 | $1,667 | $185,210 | $22,000 | $163,210 |
| 2023 | $1,667 | $185,210 | $22,000 | $163,210 |
| 2022 | $1,637 | $185,210 | $22,000 | $163,210 |
| 2021 | $1,427 | $155,670 | $22,000 | $133,670 |
| 2020 | $1,436 | $155,670 | $22,000 | $133,670 |
| 2019 | $1,436 | $155,670 | $22,000 | $133,670 |
| 2018 | $1,436 | $155,670 | $22,000 | $133,670 |
| 2017 | $1,436 | $155,670 | $22,000 | $133,670 |
| 2016 | $1,409 | $155,670 | $22,000 | $133,670 |
| 2015 | $1,409 | $155,670 | $22,000 | $133,670 |
| 2014 | $1,386 | $155,670 | $22,000 | $133,670 |
| 2013 | -- | $141,750 | $26,000 | $115,750 |
Property History
| Date | Event | Price | List to Sale | Price per Sq Ft | Prior Sale |
|---|---|---|---|---|---|
| 10/09/2025 10/09/25 | Pending | -- | -- | -- | |
| 09/18/2025 09/18/25 | For Sale | $285,000 | +11.8% | $164 / Sq Ft | |
| 09/01/2022 09/01/22 | Sold | $255,000 | +2.0% | $150 / Sq Ft | View Prior Sale |
| 08/01/2022 08/01/22 | Pending | -- | -- | -- | |
| 07/24/2022 07/24/22 | For Sale | $250,000 | +35.1% | $147 / Sq Ft | |
| 04/07/2021 04/07/21 | Sold | $185,000 | +0.1% | $109 / Sq Ft | View Prior Sale |
| 03/01/2021 03/01/21 | Pending | -- | -- | -- | |
| 02/25/2021 02/25/21 | For Sale | $184,900 | +11.1% | $109 / Sq Ft | |
| 03/11/2019 03/11/19 | Sold | $166,500 | 0.0% | $97 / Sq Ft | View Prior Sale |
| 02/11/2019 02/11/19 | Pending | -- | -- | -- | |
| 10/08/2018 10/08/18 | For Sale | $166,500 | 0.0% | $97 / Sq Ft | |
| 03/27/2015 03/27/15 | Rented | -- | -- | -- | |
| 02/25/2015 02/25/15 | Under Contract | -- | -- | -- | |
| 11/07/2014 11/07/14 | For Rent | -- | -- | -- | |
| 12/06/2013 12/06/13 | Rented | -- | -- | -- | |
| 11/06/2013 11/06/13 | Under Contract | -- | -- | -- | |
| 10/17/2013 10/17/13 | For Rent | -- | -- | -- | |
| 09/17/2013 09/17/13 | Rented | -- | -- | -- | |
| 08/18/2013 08/18/13 | Under Contract | -- | -- | -- | |
| 04/13/2012 04/13/12 | For Rent | -- | -- | -- |
Purchase History
| Date | Type | Sale Price | Title Company |
|---|---|---|---|
| Warranty Deed | $255,000 | -- | |
| Warranty Deed | $255,000 | None Listed On Document | |
| Warranty Deed | $185,000 | None Available | |
| Warranty Deed | $166,500 | None Available | |
| Warranty Deed | $160,000 | -- |
Mortgage History
| Date | Status | Loan Amount | Loan Type |
|---|---|---|---|
| Open | $251,500 | VA | |
| Closed | $251,500 | VA | |
| Previous Owner | $189,255 | VA | |
| Previous Owner | $170,079 | VA | |
| Previous Owner | $163,337 | VA |
Source: Longleaf Pine REALTORS®
MLS Number: 750471
APN: 694441001102
