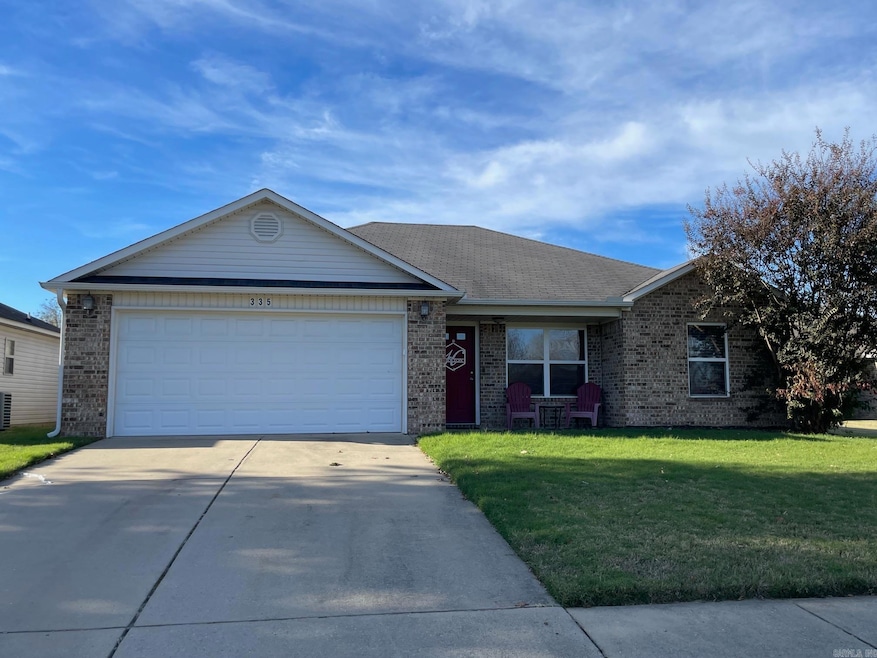
335 Casa Ct North Little Rock, AR 72117
Rose City NeighborhoodHighlights
- Deck
- Cul-De-Sac
- Walk-In Closet
- Traditional Architecture
- Eat-In Kitchen
- Patio
About This Home
As of December 2024Perfect first-time home. Move-in ready, well-maintained, and easy on the budget. Great floor plan for today’s family. The large, primary bedroom is split from the two separated guest bedrooms. Primary bathroom has a huge closet. NO carpet anywhere! ALL laminate and tile flooring throughout. Easy flowing eat-in kitchen with a pantry. All electric home. New air conditioner unit! Large backyard with a patio and separate deck for all your entertainment activities! Outside storage for your yard and gardening tools. Cul-de-sac home that offers less traffic. Quick access to Interstate 440.
Home Details
Home Type
- Single Family
Est. Annual Taxes
- $1,458
Year Built
- Built in 2010
Lot Details
- 7,296 Sq Ft Lot
- Cul-De-Sac
- Wood Fence
- Level Lot
Home Design
- Traditional Architecture
- Slab Foundation
- Architectural Shingle Roof
- Metal Siding
Interior Spaces
- 1,170 Sq Ft Home
- 1-Story Property
- Ceiling Fan
- Insulated Windows
- Window Treatments
- Insulated Doors
- Attic Ventilator
- Fire and Smoke Detector
Kitchen
- Eat-In Kitchen
- Electric Range
- Stove
- Microwave
- Plumbed For Ice Maker
- Dishwasher
- Formica Countertops
- Disposal
Flooring
- Laminate
- Tile
Bedrooms and Bathrooms
- 3 Bedrooms
- Walk-In Closet
- 2 Full Bathrooms
Laundry
- Laundry Room
- Washer Hookup
Parking
- 2 Car Garage
- Automatic Garage Door Opener
Outdoor Features
- Deck
- Patio
- Outdoor Storage
Utilities
- Central Heating and Cooling System
- Electric Water Heater
Listing and Financial Details
- Assessor Parcel Number 24N0011412900
Ownership History
Purchase Details
Home Financials for this Owner
Home Financials are based on the most recent Mortgage that was taken out on this home.Purchase Details
Home Financials for this Owner
Home Financials are based on the most recent Mortgage that was taken out on this home.Purchase Details
Home Financials for this Owner
Home Financials are based on the most recent Mortgage that was taken out on this home.Similar Homes in North Little Rock, AR
Home Values in the Area
Average Home Value in this Area
Purchase History
| Date | Type | Sale Price | Title Company |
|---|---|---|---|
| Warranty Deed | $172,000 | All American Title & Abstract | |
| Warranty Deed | $106,200 | First National Title Company | |
| Warranty Deed | $99,000 | First National Title Company |
Mortgage History
| Date | Status | Loan Amount | Loan Type |
|---|---|---|---|
| Open | $11,700 | New Conventional | |
| Open | $168,884 | FHA | |
| Previous Owner | $103,936 | FHA | |
| Previous Owner | $104,707 | FHA | |
| Previous Owner | $104,459 | FHA | |
| Previous Owner | $104,276 | FHA | |
| Previous Owner | $95,752 | FHA | |
| Previous Owner | $4,174 | Unknown |
Property History
| Date | Event | Price | Change | Sq Ft Price |
|---|---|---|---|---|
| 12/27/2024 12/27/24 | Sold | $172,000 | +1.2% | $147 / Sq Ft |
| 11/28/2024 11/28/24 | Pending | -- | -- | -- |
| 11/27/2024 11/27/24 | For Sale | $169,900 | +60.0% | $145 / Sq Ft |
| 05/22/2018 05/22/18 | Sold | $106,200 | +0.5% | $91 / Sq Ft |
| 05/20/2018 05/20/18 | Pending | -- | -- | -- |
| 04/01/2018 04/01/18 | For Sale | $105,700 | -- | $90 / Sq Ft |
Tax History Compared to Growth
Tax History
| Year | Tax Paid | Tax Assessment Tax Assessment Total Assessment is a certain percentage of the fair market value that is determined by local assessors to be the total taxable value of land and additions on the property. | Land | Improvement |
|---|---|---|---|---|
| 2023 | $1,394 | $26,729 | $2,800 | $23,929 |
| 2022 | $1,331 | $26,729 | $2,800 | $23,929 |
| 2021 | $1,267 | $18,970 | $2,850 | $16,120 |
| 2020 | $892 | $18,970 | $2,850 | $16,120 |
| 2019 | $892 | $18,970 | $2,850 | $16,120 |
| 2018 | $917 | $18,970 | $2,850 | $16,120 |
| 2017 | $917 | $18,970 | $2,850 | $16,120 |
| 2016 | $923 | $19,050 | $2,940 | $16,110 |
| 2015 | $1,273 | $19,050 | $2,940 | $16,110 |
| 2014 | $1,273 | $19,050 | $2,940 | $16,110 |
Agents Affiliated with this Home
-

Seller's Agent in 2024
Tracy Spencer
Metro Real Estate
(501) 837-9297
3 in this area
50 Total Sales
-

Buyer's Agent in 2024
Tonia Matthias
Realty One Group Lock and Key
(501) 786-0418
1 in this area
94 Total Sales
-

Seller's Agent in 2018
Tracie Walker
Signature Properties
(501) 931-4444
66 Total Sales
-

Seller Co-Listing Agent in 2018
Bill Williams
Signature Properties
(501) 993-2194
61 Total Sales
-

Buyer's Agent in 2018
Shelly Vaughan
Truman Ball Real Estate
(501) 951-1357
32 Total Sales
Map
Source: Cooperative Arkansas REALTORS® MLS
MLS Number: 24042911
APN: 24N-001-14-129-00






