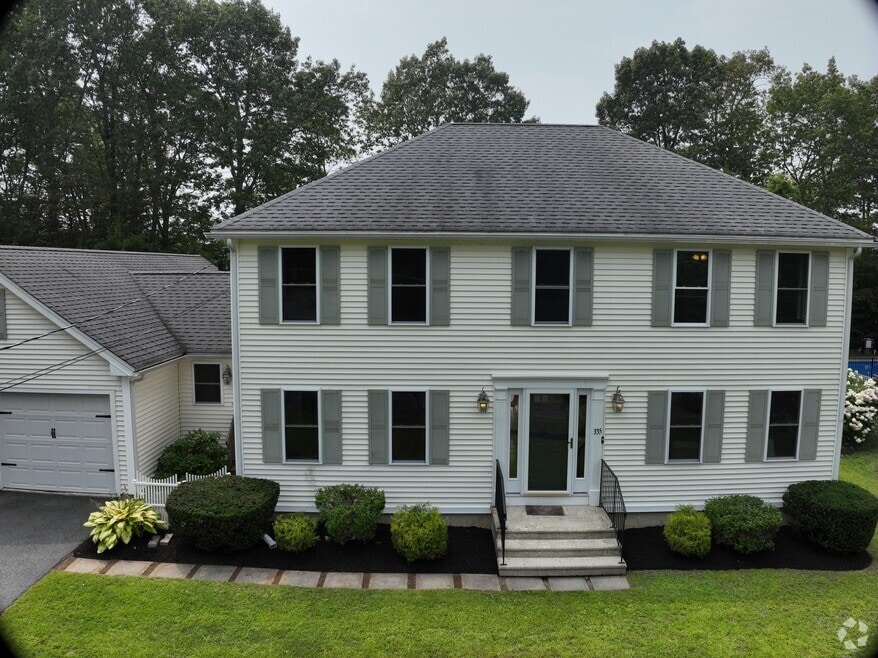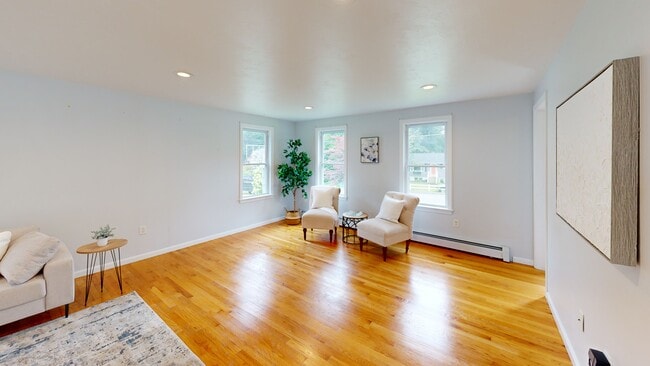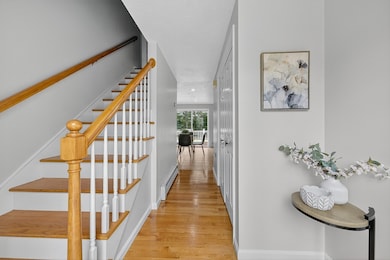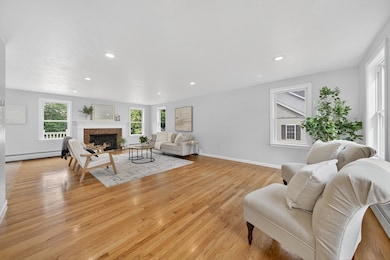
335 Chapel St Holden, MA 01520
Estimated payment $4,479/month
Highlights
- Open Floorplan
- Colonial Architecture
- Wood Burning Stove
- Wachusett Regional High School Rated A-
- Deck
- Wood Flooring
About This Home
This classic Colonial offers you the space and functionality you're seeking in your next home. The spacious, eat-in kitchen features ample cabinet space, and there's plenty of room for an island if desired. You'll even be the first to enjoy the brand-new quartz counters! Picture cozy nights by the Fireplace with wood stove insert in the family room, and serve daily meals or host holidays in the dining room w/decorative molding. When bedtime hits, head up to find 3 nicely sized bedrooms including a master suite with walk-in closet & full bath; each of the 2 full baths has a brand-new, stylish mirror! One of the standout features of this property is the oversized, 4-car tandem garage w/set up for generator, ideal for car enthusiasts, hobbyists, or those seeking ample storage. Enjoy the level, fenced backyard whether it's to let the pets run free, fire up the grill on the composite deck that is set up for a hot tub, or try your hand at gardening. Come make it home in Holden!
Listing Agent
Robert Smith
Mathieu Newton Sotheby's International Realty Listed on: 08/06/2025
Home Details
Home Type
- Single Family
Est. Annual Taxes
- $8,331
Year Built
- Built in 2004
Lot Details
- 0.47 Acre Lot
- Property has an invisible fence for dogs
- Level Lot
- Cleared Lot
- Property is zoned R-20
Parking
- 4 Car Attached Garage
- Parking Storage or Cabinetry
- Workshop in Garage
- Tandem Parking
- Garage Door Opener
- Driveway
- Open Parking
- Off-Street Parking
Home Design
- Colonial Architecture
- Frame Construction
- Shingle Roof
- Concrete Perimeter Foundation
Interior Spaces
- 2,104 Sq Ft Home
- Open Floorplan
- Crown Molding
- Wainscoting
- Ceiling Fan
- Recessed Lighting
- Light Fixtures
- Wood Burning Stove
- Sliding Doors
- Entrance Foyer
- Family Room with Fireplace
- Dining Area
- Center Hall
Kitchen
- Range
- Microwave
- Dishwasher
- Stainless Steel Appliances
- Solid Surface Countertops
- Trash Compactor
- Disposal
Flooring
- Wood
- Wall to Wall Carpet
- Ceramic Tile
Bedrooms and Bathrooms
- 3 Bedrooms
- Primary bedroom located on second floor
- Walk-In Closet
- Bathtub with Shower
- Linen Closet In Bathroom
Laundry
- Laundry on main level
- Washer and Electric Dryer Hookup
Basement
- Basement Fills Entire Space Under The House
- Interior Basement Entry
Eco-Friendly Details
- Energy-Efficient Thermostat
Outdoor Features
- Bulkhead
- Deck
Utilities
- No Cooling
- 2 Heating Zones
- Heating System Uses Oil
- Baseboard Heating
- Generator Hookup
- Power Generator
- Water Heater
Community Details
- No Home Owners Association
Listing and Financial Details
- Assessor Parcel Number M:176 B:47,1541620
Map
Home Values in the Area
Average Home Value in this Area
Tax History
| Year | Tax Paid | Tax Assessment Tax Assessment Total Assessment is a certain percentage of the fair market value that is determined by local assessors to be the total taxable value of land and additions on the property. | Land | Improvement |
|---|---|---|---|---|
| 2025 | $8,331 | $601,100 | $166,900 | $434,200 |
| 2024 | $8,186 | $578,500 | $162,100 | $416,400 |
| 2023 | $8,041 | $536,400 | $140,900 | $395,500 |
| 2022 | $7,659 | $462,500 | $110,100 | $352,400 |
| 2021 | $7,419 | $426,400 | $104,800 | $321,600 |
| 2020 | $7,266 | $427,400 | $99,700 | $327,700 |
| 2019 | $7,078 | $405,600 | $99,700 | $305,900 |
| 2018 | $6,757 | $383,700 | $94,900 | $288,800 |
| 2017 | $6,526 | $371,000 | $94,900 | $276,100 |
| 2016 | $6,044 | $350,400 | $90,300 | $260,100 |
| 2015 | $6,117 | $337,600 | $90,300 | $247,300 |
| 2014 | $5,992 | $337,600 | $90,300 | $247,300 |
Property History
| Date | Event | Price | Change | Sq Ft Price |
|---|---|---|---|---|
| 08/12/2025 08/12/25 | Pending | -- | -- | -- |
| 08/06/2025 08/06/25 | For Sale | $700,000 | +56.3% | $333 / Sq Ft |
| 12/13/2019 12/13/19 | Sold | $448,000 | +1.4% | $213 / Sq Ft |
| 11/12/2019 11/12/19 | Pending | -- | -- | -- |
| 10/18/2019 10/18/19 | For Sale | $442,000 | -- | $210 / Sq Ft |
Purchase History
| Date | Type | Sale Price | Title Company |
|---|---|---|---|
| Deed | $362,000 | -- | |
| Deed | $372,736 | -- |
Mortgage History
| Date | Status | Loan Amount | Loan Type |
|---|---|---|---|
| Open | $432,866 | Stand Alone Refi Refinance Of Original Loan | |
| Closed | $448,000 | VA | |
| Closed | $332,500 | Stand Alone Refi Refinance Of Original Loan | |
| Closed | $342,897 | FHA | |
| Previous Owner | $286,500 | No Value Available | |
| Previous Owner | $328,000 | No Value Available | |
| Previous Owner | $298,190 | Purchase Money Mortgage | |
| Previous Owner | $29,920 | No Value Available |
About the Listing Agent

Rob has been licensed in Real Estate since 2001, Proud to have recently joined Sotheby's International Realty in 2017. Rob goes above and beyond to help his customers achieve their goals and does whatever it takes to get the job done! Rob is consistently a Top Producer in the office. Honesty, Integrity and Results are three words that describe Rob and his business practices. He is a proven negotiator and will strive to always get you the best deal.
My competitive advantage?
My
Robert's Other Listings
Source: MLS Property Information Network (MLS PIN)
MLS Number: 73414470
APN: HOLD-000176-000000-000047
- 324 Chapel St
- 142 Blair Dr
- 58 Wilde Willow Dr
- 20 Driftwood Dr
- 69 Sherwood Hill Dr
- 8 (Lot 1) Holmes Dr
- 42 Mark Bradford Dr
- 257 Flagler Dr
- 160 Shrewsbury St
- 687 Bullard St
- 119 Winthrop Ln
- 76 Flagler Dr
- 56 Highland Ave
- 27 Mayflower Cir
- 9 Holmes Dr
- 7 Holmes Dr
- 16 Highland Ave
- 20 Harold St
- 48 Phillips Rd Unit 14
- 48 Phillips Rd Unit 17





