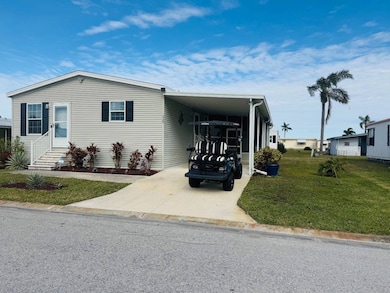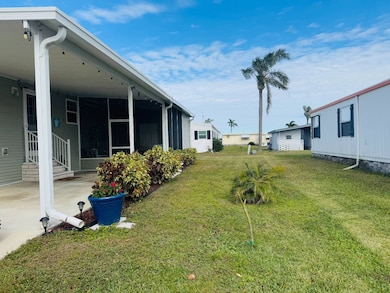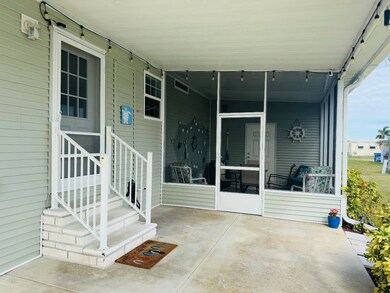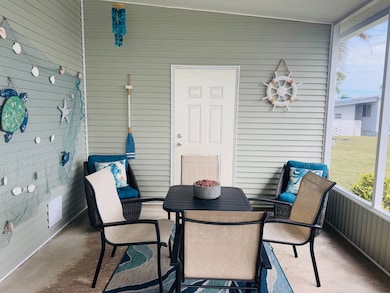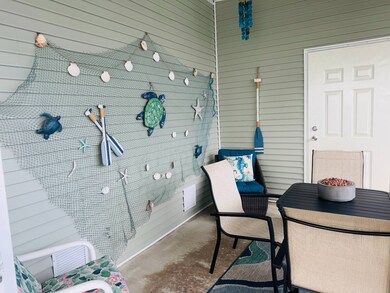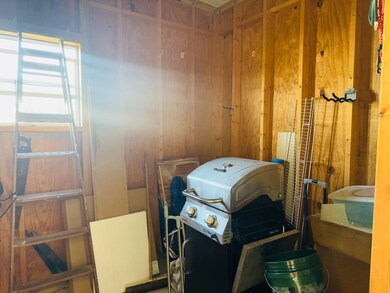335 Colony Dr N Ellenton, FL 34222
East Ellenton NeighborhoodEstimated payment $624/month
Highlights
- Active Adult
- Stainless Steel Appliances
- Shed
- Screened Porch
- Laundry Room
- Central Air
About This Home
THIS HOME IS TURNKEY! One Month Free Lot Rent Paid at Closing! NEW LISTING alert! As soon as you walk in you will fall in love with the open floor plan and the 8 ft ceilings. It is an inviting living space where you will enjoy every day in your new home.This immaculately kept home is in a aged qualified community. We are selling this home turn key minus a few personal items. Some items are negotiable as well. MANY upgrades including a new HVAC system with new 14 inch ducts and smart thermostat, beautiful laminate floors, has a updated cooks kitchen. The interior has been freshly painted walls , trim and molding. The appliances are included with a washer and dryer. Even the landscaping is new with premium rubber mulch that never fades or blows away! The kitchen has a window over the open farm style stainless steel deep sink with goodeneck faucet. You will enjoy the eat in kitchen with quality cabinets . Just off the kitchen is the inside laundry space with even more storage! The living space Is large with a private front entrance and energy efficient double pane, tilt in windows. There are white faux wood, finger tip controlled, wide slat blinds throughout. You will appreciate the 8 blade silent ceiling fan with remote control. The new flooring is premium 14 mm spill defense laminate in Southern Gray from front to back! The calming tones of water, sand and sun makes it tastefully coastal. The owners bedroom suite welcomes you with enough space for a king bed and furniture plus a large walk in closet. Here you will find another silent 8 blade ceiling fan with remote control. The en-suite owners bath has a walk in shower, double sink vanity and a large linen closet. This highly desirable floor plan has 2 more private bedrooms and a guest bath. Both guest bedrooms could be flexibly used as a den, office or hobby room. The guest bath has a shower/tub combo that is convenient to both guest bedrooms and living space. That is not all! There is a 12 x 12 screen room on the carport plus an 8 X 10 storage shed. This is a perfect place to enjoy the cool breezes to relax, read a book or just enjoy Florida! The driveway is large enough for two cars plus room for a golf cart with most under cover. There is a RING security system and solar security lighting. There is 25 feet between the other homes and a large back yard too. The home is conveniently located near one of the community pools. Lot rent for this property is approximately $1210 .00 At Colony Cove, residents enjoy access to six expansive clubhouses, six heated swimming pools, sports courts for pickleball, tennis, and shuffleboard, plus an on-site marina that boasts both dry and wet boat slips. Additional amenities include two state-of-the-art fitness centers, two dedicated dog parks, a billiards room, and a game room/library. Our residents appreciate the vibrant social scene that thrives within this age qualified manufactured home community. All listing information is deemed reliable but not guaranteed and should be independently verified through personal inspection by appropriate professionals. Integrity Mobile Home Sales cannot guarantee or warrant the accuracy of this information, measurements, or condition of any property. Measurements are approximate. Lot rent is subject to change.
Property Details
Home Type
- Mobile/Manufactured
Year Built
- Built in 2015
Parking
- Carport
Home Design
- Asphalt Roof
- Vinyl Siding
Interior Spaces
- Screened Porch
- Laminate Flooring
Kitchen
- Oven
- Microwave
- Dishwasher
- Stainless Steel Appliances
Bedrooms and Bathrooms
- 3 Bedrooms
- 2 Full Bathrooms
Laundry
- Laundry Room
- Dryer
- Washer
Utilities
- Central Air
- Heating Available
Additional Features
- Shed
- Land Lease of $1,211
Community Details
- Active Adult
- Colony Cove Community
Map
Home Values in the Area
Average Home Value in this Area
Property History
| Date | Event | Price | List to Sale | Price per Sq Ft |
|---|---|---|---|---|
| 07/10/2025 07/10/25 | Price Changed | $99,900 | -16.7% | -- |
| 03/27/2025 03/27/25 | Price Changed | $119,900 | -6.3% | -- |
| 02/26/2025 02/26/25 | Price Changed | $127,900 | -1.5% | -- |
| 02/03/2025 02/03/25 | Price Changed | $129,900 | -3.4% | -- |
| 01/06/2025 01/06/25 | For Sale | $134,500 | -- | -- |
Source: My State MLS
MLS Number: 11405310
- 329 Colony Dr N
- 464 Sunset Cir S
- 362 Tahitian Dr Unit 2403
- 566 Montego Ln S
- 410 Sunset Cir N
- 414 Sunset Cir N
- 3432 71st Ave E
- 3445 71st Ave E
- 37 Granada Way
- 65 Colony Dr N
- 153 Colony Dr N Unit 2151
- 419 Sunset Cir N
- 3816 70th Ave E
- 305 Colony Dr N
- 307 Colony Dr N
- 3820 Midway Dr
- 3815 Sunset Dr
- 3903 Midway Dr
- 3522 70th Ave E
- 7412 Lakeshore Dr
- 3618 Vine Trail Unit 122
- 3614 Vine Trail Unit 123
- 3610 Vine Trail Unit 124
- 3638 Vine Trail Unit 117
- 3575 Vine Trail Unit 97
- 3519 Campari Dr Unit 128
- 3515 Campari Dr Unit 127
- 3511 Campari Dr Unit 126
- 3317 Caper Ct Unit 149
- 3313 Caper Ct Unit 150
- 3518 Campari Dr Unit 140
- 3514 Campari Dr Unit 141
- 112 Tahitian Dr Unit 2111
- 3605 Campari Dr Unit 130
- 3528 Vine Trail Unit 148
- 3547 Vine Trail Unit 104
- 7037 Xander Ct
- 3755 Vine Trail Unit 14
- 7812 Cameo Ln Unit 47
- 4011 Countryside Dr

