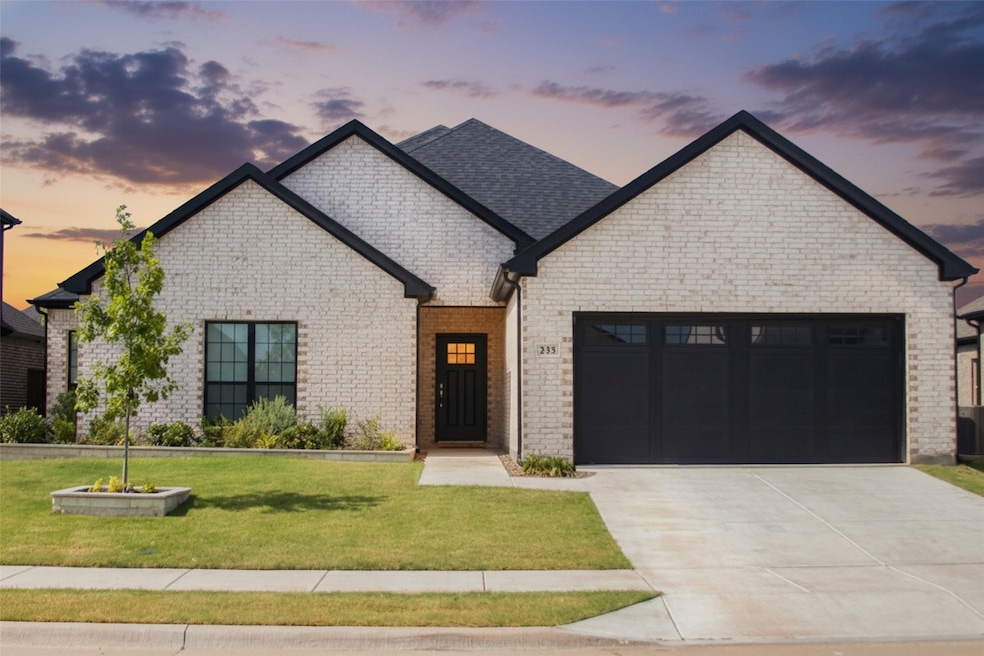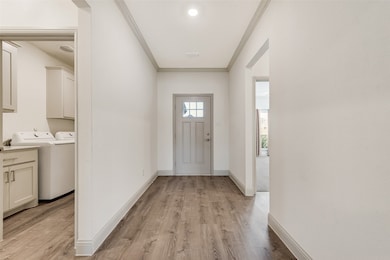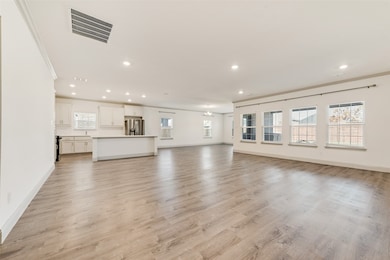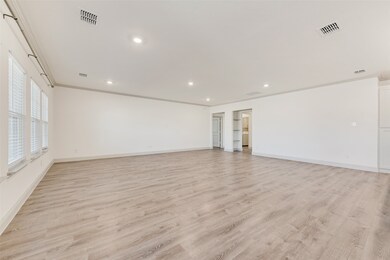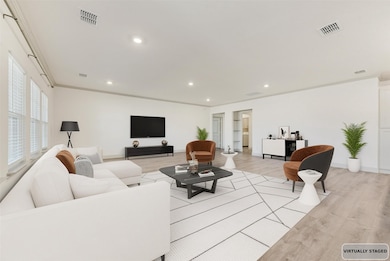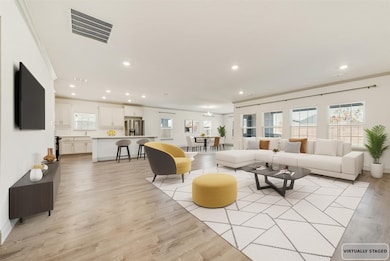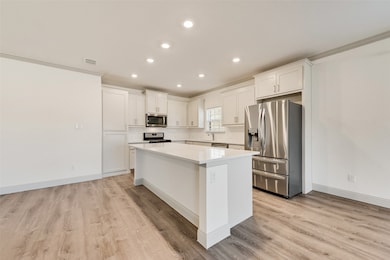Estimated payment $2,968/month
Highlights
- Open Floorplan
- 2 Car Attached Garage
- Air Purifier
- Traditional Architecture
- Eat-In Kitchen
- Walk-In Closet
About This Home
Welcome to 335 Community Drive in Lavon, Texas — where comfort, style, and connection come together in perfect harmony. Nestled in the highly desired Lakepointe community, this stunning 4-bedroom, 2-bath home built in 2022 feels brand new and radiates warmth from the moment you step inside. The open-concept layout creates effortless flow between the spacious living area, dining room, and modern kitchen—ideal for both everyday living and entertaining. You’ll love the gourmet kitchen with its sleek quartz countertops, oversized island, stainless-steel appliances, and abundant cabinetry that blends beauty with function. The private primary suite is your retreat after a long day, featuring a spa-inspired bathroom with dual vanities, a glass-enclosed walk-in shower, separate bathtub and a large walk-in closet. Three additional bedrooms offer flexibility for a home office, guest room, or creative space to fit your lifestyle. Step outside to a covered patio and generous backyard, perfect for morning coffee, family barbecues, or relaxing under the Texas sunset. With a two-car garage, energy-efficient features, and thoughtful details throughout, every inch of this home has been designed for easy, modern living. Located in the award-winning Community ISD, this neighborhood offers walking trails, parks, and a friendly small-town feel while keeping you just minutes from Lake Lavon, shopping, and major commuter routes. This is more than a house—it’s the home where your next chapter begins. Clean, contemporary, and move-in ready, 335 Community Drive is the opportunity you’ve been waiting for. Don’t wait—schedule your private tour today and experience what “coming home” truly feels like.
Listing Agent
Farmersville Real Estate Company Brokerage Phone: 972-784-6115 License #0695485 Listed on: 11/07/2025
Co-Listing Agent
Farmersville Real Estate Company Brokerage Phone: 972-784-6115 License #0636679
Home Details
Home Type
- Single Family
Est. Annual Taxes
- $8,184
Year Built
- Built in 2022
Lot Details
- 7,231 Sq Ft Lot
- Wood Fence
- Back Yard
HOA Fees
- $63 Monthly HOA Fees
Parking
- 2 Car Attached Garage
- Front Facing Garage
- Driveway
Home Design
- Traditional Architecture
- Brick Exterior Construction
- Slab Foundation
- Composition Roof
Interior Spaces
- 2,710 Sq Ft Home
- 1-Story Property
- Open Floorplan
- Ceiling Fan
- Decorative Lighting
Kitchen
- Eat-In Kitchen
- Gas Oven
- Gas Cooktop
- Microwave
- Dishwasher
- Kitchen Island
- Disposal
Flooring
- Carpet
- Tile
Bedrooms and Bathrooms
- 4 Bedrooms
- Walk-In Closet
- 2 Full Bathrooms
Home Security
- Carbon Monoxide Detectors
- Fire and Smoke Detector
Eco-Friendly Details
- Energy-Efficient HVAC
- Air Purifier
- Drip Irrigation
Schools
- Nesmith Elementary School
- Leland Edge Middle School
- Community High School
Utilities
- Central Heating and Cooling System
- Air Filtration System
- Gas Water Heater
- Cable TV Available
Community Details
- Association fees include all facilities, management, ground maintenance
- Essex Assoc Mgmt Lp Association
- Lakepointe Ph Iia Subdivision
Listing and Financial Details
- Legal Lot and Block 10 / T
- Assessor Parcel Number R1253200T01001
Map
Home Values in the Area
Average Home Value in this Area
Tax History
| Year | Tax Paid | Tax Assessment Tax Assessment Total Assessment is a certain percentage of the fair market value that is determined by local assessors to be the total taxable value of land and additions on the property. | Land | Improvement |
|---|---|---|---|---|
| 2025 | $8,184 | $420,048 | $105,000 | $327,310 |
| 2024 | $8,184 | $381,862 | $105,000 | $347,584 |
| 2023 | $8,184 | $268,153 | $81,650 | $186,503 |
| 2022 | $1,441 | $68,400 | $68,400 | $0 |
Property History
| Date | Event | Price | List to Sale | Price per Sq Ft | Prior Sale |
|---|---|---|---|---|---|
| 11/07/2025 11/07/25 | For Rent | $2,800 | 0.0% | -- | |
| 11/07/2025 11/07/25 | For Sale | $425,000 | 0.0% | $157 / Sq Ft | |
| 11/06/2024 11/06/24 | Rented | $2,400 | 0.0% | -- | |
| 10/29/2024 10/29/24 | Price Changed | $2,400 | -4.0% | $1 / Sq Ft | |
| 09/27/2024 09/27/24 | Price Changed | $2,500 | -13.8% | $1 / Sq Ft | |
| 08/29/2024 08/29/24 | Price Changed | $2,900 | -3.3% | $1 / Sq Ft | |
| 07/26/2024 07/26/24 | For Rent | $3,000 | 0.0% | -- | |
| 03/24/2023 03/24/23 | Sold | -- | -- | -- | View Prior Sale |
| 03/10/2023 03/10/23 | Pending | -- | -- | -- | |
| 03/06/2023 03/06/23 | Price Changed | $438,000 | -0.5% | $162 / Sq Ft | |
| 01/17/2023 01/17/23 | Price Changed | $440,000 | -2.2% | $163 / Sq Ft | |
| 10/26/2022 10/26/22 | Price Changed | $450,000 | -2.2% | $167 / Sq Ft | |
| 10/06/2022 10/06/22 | For Sale | $460,000 | -- | $170 / Sq Ft |
Purchase History
| Date | Type | Sale Price | Title Company |
|---|---|---|---|
| Warranty Deed | -- | -- |
Source: North Texas Real Estate Information Systems (NTREIS)
MLS Number: 21080256
APN: R-12532-00T-0100-1
- 348 Braves
- 327 Coyote Creek Dr
- 450 Colt Dr
- 233 Braves Way
- 129 Braves Way
- 138 Community Dr
- 117 Community Dr
- 367 Oak Creek Dr
- 519 Chase Creek Dr
- 442 Rockstream Dr
- 572 Oak Creek Dr
- 824 Rolling Meadow Dr
- 383 Rockstream Dr
- 358 Silver Springs Ln
- 541 Epiphany Ln
- 464 Silver Springs Ln
- 775 Water View Dr
- 734 Oak St
- 638 Glee Stem Rd
- 587 Cherish Day Dr
- 342 Chase Creek Dr
- 173 Coyote Creek Dr
- 490 Oak Creek Dr
- 455 Elevon Pkwy
- 544 Oak Creek Dr
- 560 Oak Creek Dr
- 445 Elevon Pkwy
- 361 Silver Springs Ln
- 744 Lightheart Ln
- 151 Villas Dr
- 714 Ramble Rd
- 200 Villas Dr
- 806 Ramble Rd
- 860 Moonwake Dr
- 263 Sunshine Ln
- 345 Forage Dr
- 241 Little Bridge Dr
- 517 Grant Ln
- 609 Gracious Glen
- 900 Crockett Dr
