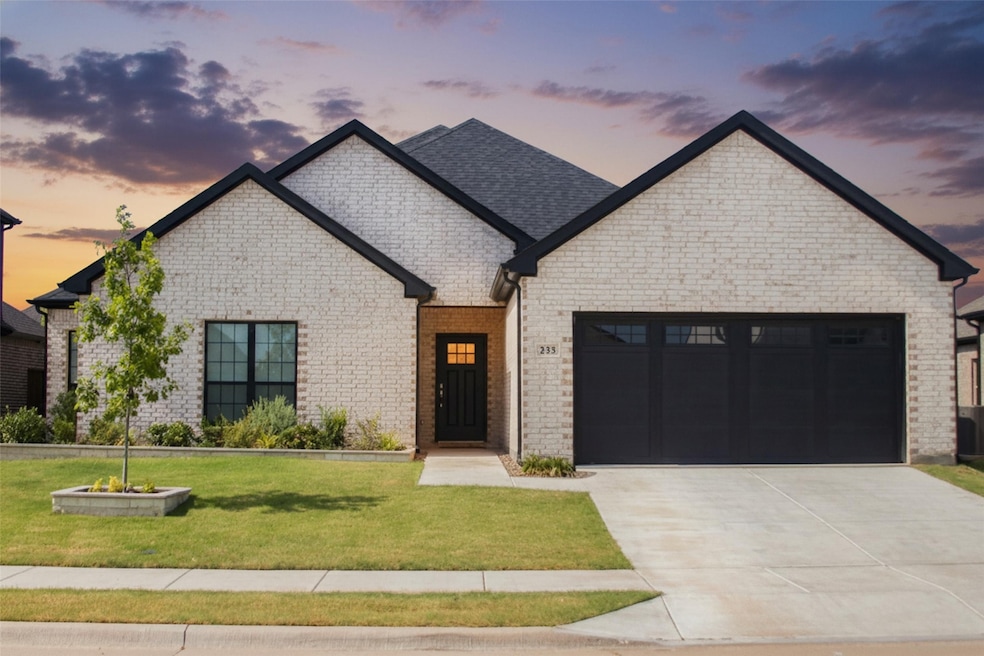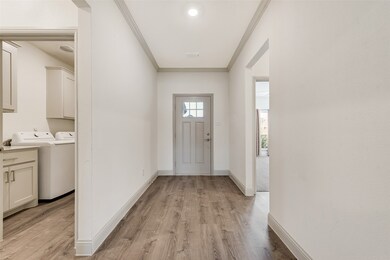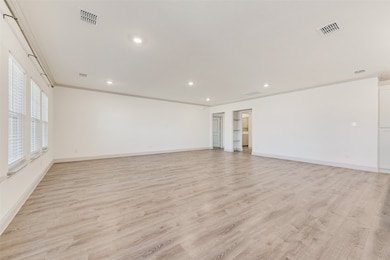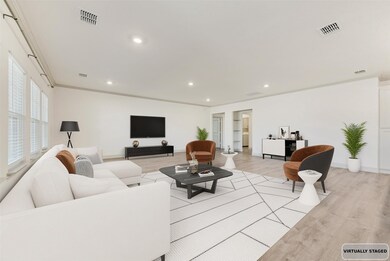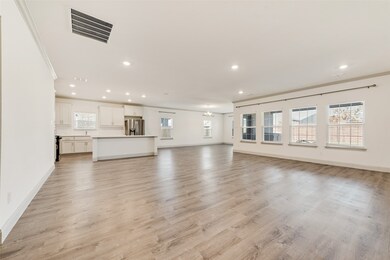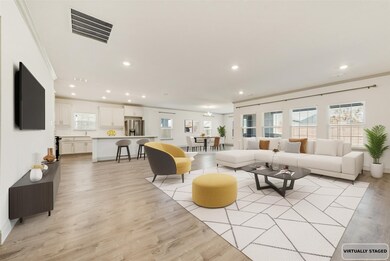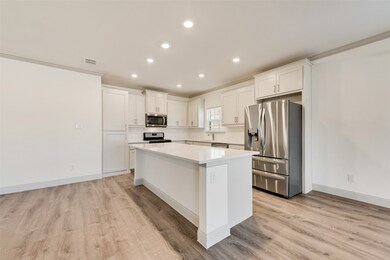Highlights
- Open Floorplan
- 2 Car Attached Garage
- Tile Flooring
- Traditional Architecture
- Eat-In Kitchen
- Kitchen Island
About This Home
Welcome to 335 Community Drive in Lavon, Texas — where comfort, style, and connection come together in perfect harmony. Nestled in the highly desired Lakepointe community, this stunning 4-bedroom, 2-bath home built in 2022 feels brand new and radiates warmth from the moment you step inside. The open-concept layout creates effortless flow between the spacious living area, dining room, and modern kitchen—ideal for both everyday living and entertaining. You’ll love the gourmet kitchen with its sleek quartz countertops, oversized island, stainless-steel appliances, and abundant cabinetry that blends beauty with function. The private primary suite is your retreat after a long day, featuring a spa-inspired bathroom with dual vanities, a glass-enclosed walk-in shower, separate bathtub and a large walk-in closet. Three additional bedrooms offer flexibility for a home office, guest room, or creative space to fit your lifestyle. Step outside to a covered patio and generous backyard, perfect for morning coffee, family barbecues, or relaxing under the Texas sunset. With a two-car garage, energy-efficient features, and thoughtful details throughout, every inch of this home has been designed for easy, modern living. Located in the award-winning Community ISD, this neighborhood offers walking trails, parks, and a friendly small-town feel while keeping you just minutes from Lake Lavon, shopping, and major commuter routes. This is more than a house—it’s the home where your next chapter begins. Clean, contemporary, and move-in ready, 335 Community Drive is the opportunity you’ve been waiting for. Don’t wait—schedule your private tour today and experience what “coming home” truly feels like. Home is also listed for sale under MLS 21080256.
Listing Agent
Farmersville Real Estate Company Brokerage Phone: 972-784-6115 License #0695485 Listed on: 11/07/2025
Co-Listing Agent
Farmersville Real Estate Company Brokerage Phone: 972-784-6115 License #0636679
Home Details
Home Type
- Single Family
Est. Annual Taxes
- $8,184
Year Built
- Built in 2022
Lot Details
- 6,970 Sq Ft Lot
- Wood Fence
- Back Yard
HOA Fees
- $63 Monthly HOA Fees
Parking
- 2 Car Attached Garage
- Driveway
Home Design
- Traditional Architecture
- Brick Exterior Construction
- Slab Foundation
- Composition Roof
Interior Spaces
- 2,710 Sq Ft Home
- 1-Story Property
- Open Floorplan
- Ceiling Fan
- Decorative Lighting
Kitchen
- Eat-In Kitchen
- Gas Oven
- Gas Cooktop
- Microwave
- Dishwasher
- Kitchen Island
- Disposal
Flooring
- Carpet
- Tile
Bedrooms and Bathrooms
- 4 Bedrooms
- 2 Full Bathrooms
Laundry
- Dryer
- Washer
Home Security
- Carbon Monoxide Detectors
- Fire and Smoke Detector
Schools
- Nesmith Elementary School
- Community High School
Utilities
- Central Heating and Cooling System
- Gas Water Heater
- High Speed Internet
- Cable TV Available
Listing and Financial Details
- Residential Lease
- Property Available on 11/10/25
- Tenant pays for all utilities, insurance
- 12 Month Lease Term
- Assessor Parcel Number R1253200T01001
Community Details
Overview
- Association fees include all facilities, management, ground maintenance
- Essex Assoc Management Lp Association
- Lakepointe Ph Iia Subdivision
Pet Policy
- Limit on the number of pets
- Pet Size Limit
- Dogs Allowed
Map
Source: North Texas Real Estate Information Systems (NTREIS)
MLS Number: 21090885
APN: R-12532-00T-0100-1
- 332 Braves Way
- 348 Braves
- 248 Braves Way
- 224 Chase Creek Dr
- 129 Braves Way
- 138 Community Dr
- 117 Community Dr
- 248 Waters Ridge Dr
- Emmy II Plan at LakePointe
- 306 Rock Acre Dr
- 341 Lost Lake Dr
- 544 Oak Creek Dr
- 751 Water View Dr
- 700 Parkside Dr
- 348 Silver Springs Ln
- 358 Silver Springs Ln
- 236 Lakeside Dr
- 464 Silver Springs Ln
- 775 Water View Dr
- 824 Rolling Meadow Dr
- 352 Community Dr
- 332 Braves Way
- 342 Chase Creek Dr
- 337 Chase Creek Dr
- 465 Chase Creek Dr
- 260 Lakeside Dr
- 490 Oak Creek Dr
- 455 Elevon Pkwy
- 445 Elevon Pkwy
- 361 Silver Springs Ln
- 649 Lightheart Ln
- 744 Lightheart Ln
- 151 Villas Dr
- 640 Lake Shadow Dr
- 714 Ramble Rd
- 200 Villas Dr
- 840 Moonglade Rd
- 860 Moonwake Dr
- 272 Tallgrass Dr
- 176 Summit Ct
