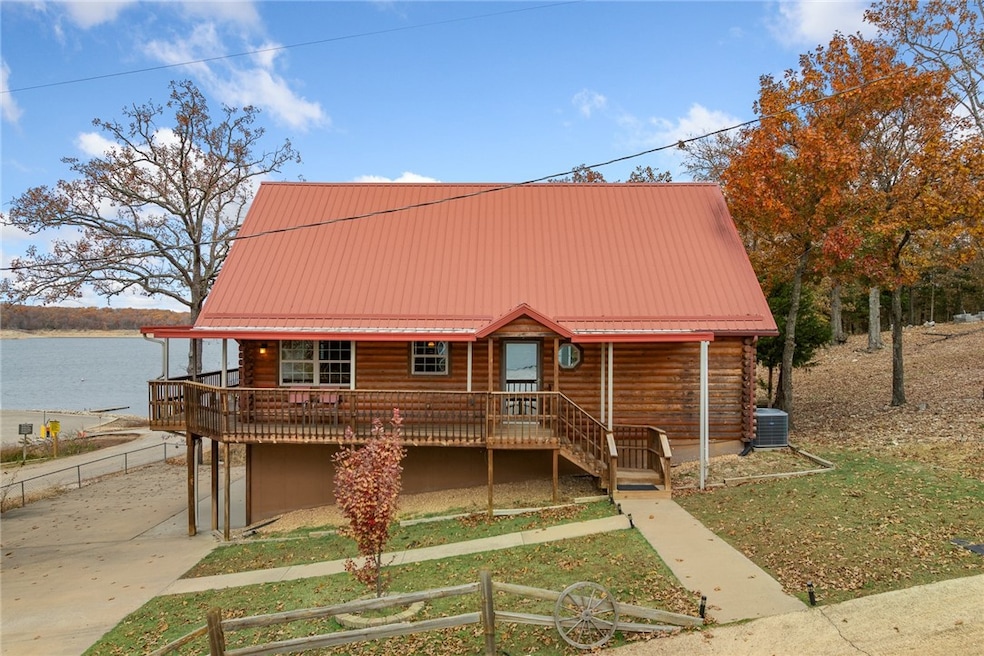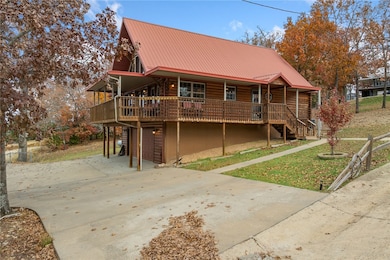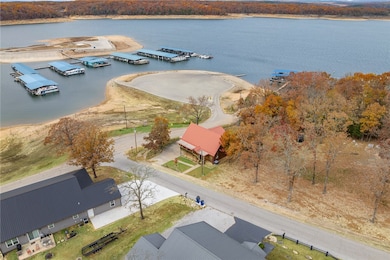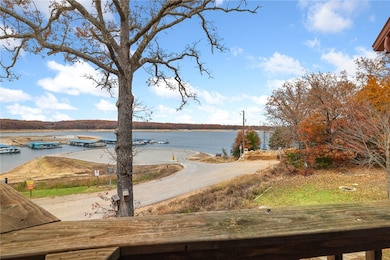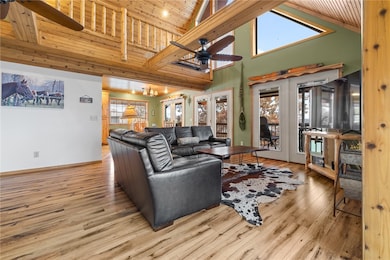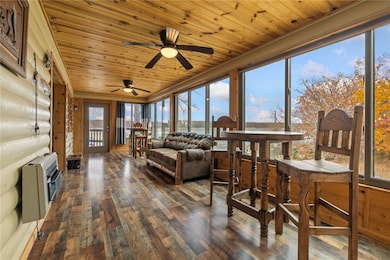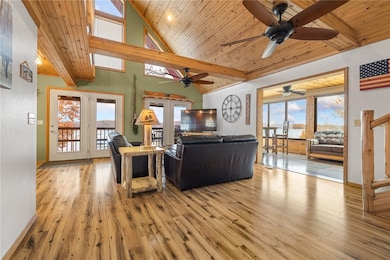335 Crown Rd Diamond City, AR 72644
Estimated payment $2,488/month
Highlights
- Hot Property
- Boat Dock
- Property is near a park
- Lake Front
- Deck
- 4-minute walk to Bull Shoals Lake Parks
About This Home
This Bull Shoals Lake gem overlooks the sparkling water and Sugar Loaf Harbor Marina with a gentle walk to the shore. Built in 2013 and updated in 2020, this fully furnished 3BD/3.5BA, 1,848 sq. ft. log-sided home features cathedral ceilings, dual-zoned heat and air, and a wrap-around covered deck with beautiful lake views. The spacious kitchen offers new appliances, and the oversized 2-car garage includes a half bath and plenty of storage for lake toys. Outdoor living shines with a firepit and a covered cooking area with a sink, perfect for entertaining. Enjoy added convenience with two washer/dryer locations. Tucked at the end of the road on a corner lot in the sought-after Kings Row Subdivision, this home offers inviting porches ideal for morning coffee and sunset views. Perfect as a full-time home, vacation getaway, or investment property with unbeatable proximity to the lake.
Listing Agent
Re/Max Unlimited, Inc. Brokerage Phone: 870-741-6000 License #SA00095898 Listed on: 11/18/2025

Home Details
Home Type
- Single Family
Est. Annual Taxes
- $2,972
Year Built
- Built in 2013
Lot Details
- 0.27 Acre Lot
- Lake Front
- Partially Fenced Property
- Privacy Fence
- Wood Fence
- Landscaped
- Corner Lot
- Cleared Lot
Parking
- 2 Car Attached Garage
Home Design
- Slab Foundation
- Metal Roof
- Log Siding
Interior Spaces
- 1,848 Sq Ft Home
- 3-Story Property
- Built-In Features
- Cathedral Ceiling
- Ceiling Fan
- Double Pane Windows
- Vinyl Clad Windows
- Blinds
- Workshop
- Lake Views
- Unfinished Basement
- Walk-Out Basement
Kitchen
- Eat-In Kitchen
- Electric Oven
- Self-Cleaning Oven
- Electric Cooktop
- Microwave
- Ice Maker
- Dishwasher
- Quartz Countertops
- Disposal
Flooring
- Wood
- Carpet
- Laminate
- Concrete
Bedrooms and Bathrooms
- 3 Bedrooms
- Walk-In Closet
Laundry
- Dryer
- Washer
Eco-Friendly Details
- ENERGY STAR Qualified Appliances
Outdoor Features
- Balcony
- Deck
- Covered Patio or Porch
Location
- Property is near a park
- City Lot
Utilities
- Central Heating and Cooling System
- Heating System Uses Propane
- Propane
- Electric Water Heater
- High Speed Internet
- Phone Available
Listing and Financial Details
- Legal Lot and Block 1 / 1
Community Details
Overview
- No Home Owners Association
- Kings Row Sub Subdivision
Recreation
- Boat Dock
- Community Playground
- Park
Map
Home Values in the Area
Average Home Value in this Area
Tax History
| Year | Tax Paid | Tax Assessment Tax Assessment Total Assessment is a certain percentage of the fair market value that is determined by local assessors to be the total taxable value of land and additions on the property. | Land | Improvement |
|---|---|---|---|---|
| 2025 | $2,927 | $59,020 | $5,000 | $54,020 |
| 2024 | $2,927 | $59,020 | $5,000 | $54,020 |
| 2023 | $2,927 | $59,020 | $5,000 | $54,020 |
| 2022 | $2,972 | $59,020 | $5,000 | $54,020 |
| 2021 | $2,972 | $59,020 | $5,000 | $54,020 |
| 2020 | $2,135 | $42,340 | $5,000 | $37,340 |
| 2019 | $53 | $42,340 | $5,000 | $37,340 |
| 2018 | $53 | $42,340 | $5,000 | $37,340 |
| 2017 | $1,606 | $42,340 | $5,000 | $37,340 |
| 2016 | $1,606 | $29,730 | $5,000 | $24,730 |
| 2015 | $1,413 | $28,480 | $7,500 | $20,980 |
| 2014 | $1,577 | $7,500 | $7,500 | $0 |
Property History
| Date | Event | Price | List to Sale | Price per Sq Ft | Prior Sale |
|---|---|---|---|---|---|
| 11/18/2025 11/18/25 | For Sale | $425,000 | +89.1% | $230 / Sq Ft | |
| 05/01/2017 05/01/17 | Sold | $224,700 | -6.3% | $201 / Sq Ft | View Prior Sale |
| 04/01/2017 04/01/17 | Pending | -- | -- | -- | |
| 01/19/2017 01/19/17 | For Sale | $239,900 | -- | $214 / Sq Ft |
Purchase History
| Date | Type | Sale Price | Title Company |
|---|---|---|---|
| Warranty Deed | -- | None Listed On Document | |
| Warranty Deed | $295,000 | First National Title Company | |
| Quit Claim Deed | -- | First National Title Company | |
| Warranty Deed | $224,700 | First National Title Company | |
| Interfamily Deed Transfer | -- | None Available | |
| Interfamily Deed Transfer | -- | Ozark Abstract Co Inc | |
| Interfamily Deed Transfer | -- | -- | |
| Warranty Deed | $38,000 | -- |
Mortgage History
| Date | Status | Loan Amount | Loan Type |
|---|---|---|---|
| Previous Owner | $250,750 | Future Advance Clause Open End Mortgage | |
| Previous Owner | $224,700 | New Conventional |
Source: Northwest Arkansas Board of REALTORS®
MLS Number: 1328833
APN: 775-02114-000
- 1727 Windsor Dr
- 1474 Garnett St
- 1218 N Fry St
- 775-00833-000 N Diamond Blvd
- 000 Diamond Blvd
- W W Park Ave
- 311 W Hazelwood Dr
- 320 W Hazelwood Dr
- Lot 12 Persimmon Point E
- 20 Acres Persimmon Point E
- 121 E Lynnwood Dr
- 775-01755-000 Larchwood Dr
- 93 Larchwood Dr
- Lot 18/ Blk 1 Airport Rd
- E Airport Rd
- 0 W Skyline Dr
- 0 Skyline Unit 25045293
- 106 Buck St
- 775-00832-000 Somonauk Dr
- 000 Somonauk Dr
- 721 Shore Rd
- 143 Lakeside Dr
- 196 Lakeside Way Unit 6-12 Month Lease
- 115 White River Mountain Blvd
- 1425 U S 62
- 155 W Rockford Dr Unit ID1339980P
- 120 Cody Ct
- 280 Quail Run Rd
- 126 Mystic Ave
- 161 Trent St
- 2453 Rock Springs Rd
- 51 Countryside Cir
- 2972 Maple St
- 174-176 Church St Unit 17
- 6465 Long Beach Rd
- 704 W Central Ave
- 2518 State Hwy 176
- 423 S Kelley St
- 144 Bald Eagle Blvd Unit 2
- 124 Hamlet Rd
