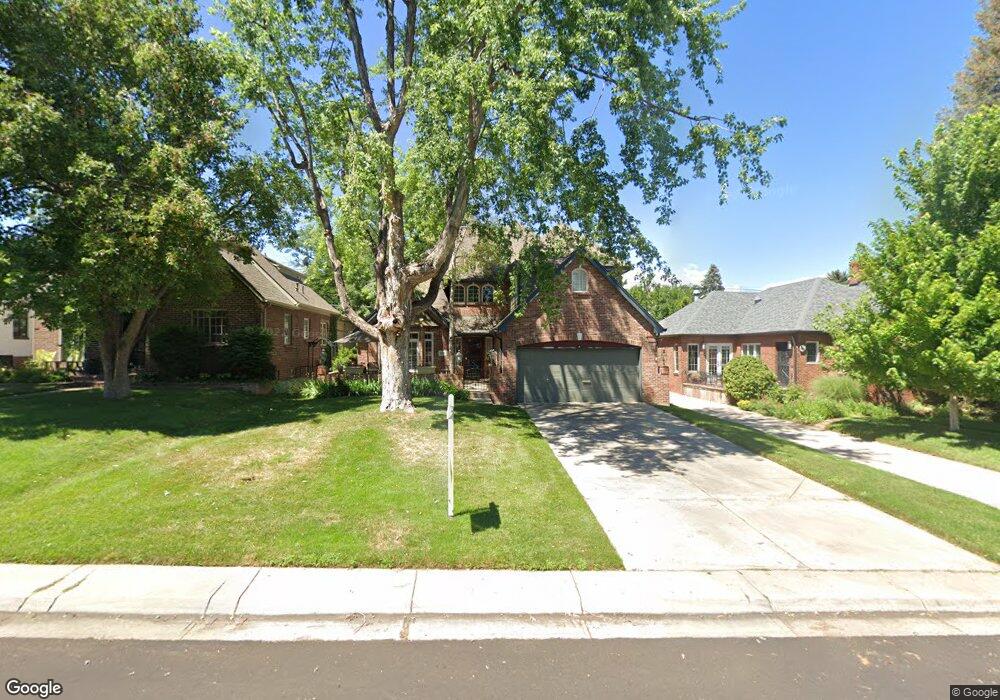335 Dahlia St Denver, CO 80220
Hilltop NeighborhoodEstimated Value: $1,921,205 - $2,373,000
5
Beds
4
Baths
4,226
Sq Ft
$510/Sq Ft
Est. Value
About This Home
This home is located at 335 Dahlia St, Denver, CO 80220 and is currently estimated at $2,157,068, approximately $510 per square foot. 335 Dahlia St is a home located in Denver County with nearby schools including Steck Elementary School, Hill Campus of Arts & Sciences, and George Washington High School.
Ownership History
Date
Name
Owned For
Owner Type
Purchase Details
Closed on
Feb 16, 2022
Sold by
Ethan Eilon
Bought by
Chrisman Charles and Grable Kelly
Current Estimated Value
Purchase Details
Closed on
Mar 16, 2021
Sold by
Buchsbaum Helen K and Posner David M
Bought by
Eilon Ethan
Purchase Details
Closed on
Nov 5, 1999
Sold by
Buchsbaum Helen K
Bought by
Buchsbaum Helen K and Posner David M
Create a Home Valuation Report for This Property
The Home Valuation Report is an in-depth analysis detailing your home's value as well as a comparison with similar homes in the area
Home Values in the Area
Average Home Value in this Area
Purchase History
| Date | Buyer | Sale Price | Title Company |
|---|---|---|---|
| Chrisman Charles | $2,195,000 | New Title Company Name | |
| Eilon Ethan | $1,580,000 | Land Title Guarantee Co | |
| Buchsbaum Helen K | -- | -- |
Source: Public Records
Tax History
| Year | Tax Paid | Tax Assessment Tax Assessment Total Assessment is a certain percentage of the fair market value that is determined by local assessors to be the total taxable value of land and additions on the property. | Land | Improvement |
|---|---|---|---|---|
| 2025 | $10,025 | $146,760 | $69,750 | $69,750 |
| 2024 | $10,025 | $126,580 | $56,190 | $70,390 |
| 2023 | $9,808 | $126,580 | $56,190 | $70,390 |
| 2022 | $8,357 | $105,090 | $42,140 | $62,950 |
| 2021 | $8,068 | $108,120 | $43,360 | $64,760 |
| 2020 | $7,802 | $105,150 | $41,080 | $64,070 |
| 2019 | $7,583 | $105,150 | $41,080 | $64,070 |
| 2018 | $6,520 | $84,280 | $34,470 | $49,810 |
| 2017 | $6,501 | $84,280 | $34,470 | $49,810 |
| 2016 | $6,782 | $83,170 | $30,487 | $52,683 |
| 2015 | $6,498 | $83,170 | $30,487 | $52,683 |
| 2014 | $5,841 | $70,330 | $29,651 | $40,679 |
Source: Public Records
Map
Nearby Homes
- 390 Dexter St
- 354 Cherry St
- 456 Cherry St
- 457 Elm St
- 832 N Cherry St Unit 1
- 838 N Cherry St Unit 2
- 445 Forest St
- 4949 E 6th Avenue Pkwy
- 628 Cherry St
- 1421 N Fairfax St
- 110 Forest St
- 636 Fairfax St
- 727 Fairfax St
- 5301 E 6th Avenue Pkwy
- 451 Hudson St
- 754 Dahlia St
- 758 Dahlia St
- 420 Colorado Blvd
- 625 Grape St
- 785 Dexter St
