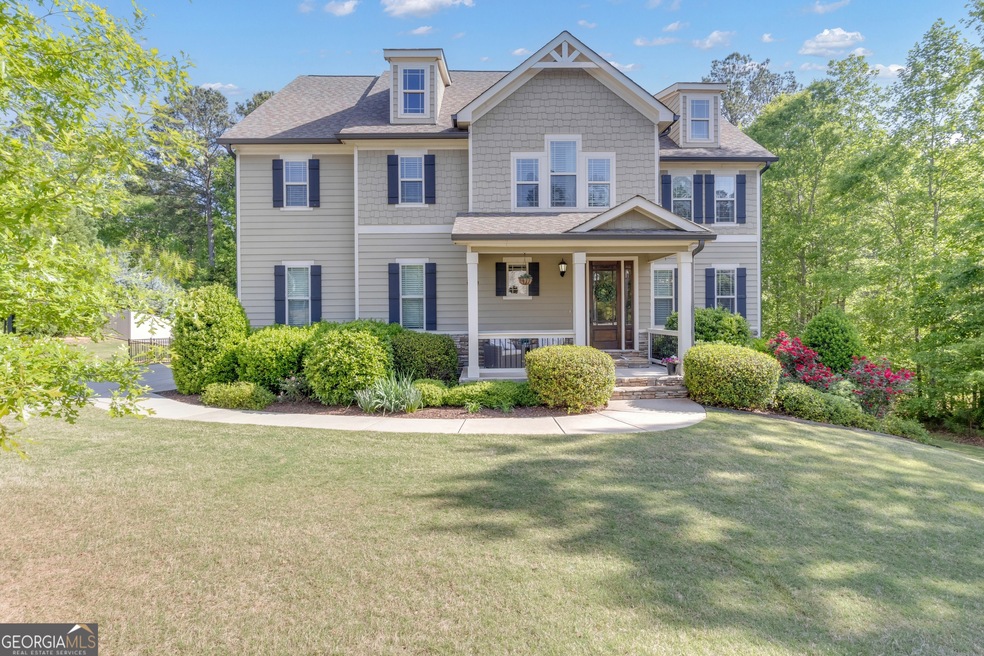Welcome to an extraordinary home nestled within the highly sought-after community of The Canoe Club. This stunning Waterford plan offers a perfect blend of refined living, modern updates, and an unbeatable lifestyle centered in a community around two sparkling freshwater lakes and resort-style amenities. Set on a beautifully landscaped lot, the home greets you with a charming front porch sitting area and fresh interior updates, including new carpet and paint throughout. Step inside to discover an open and flowing layout with a spacious two-story design and a fully finished, naturally lit walk-out basement. The heart of the home is the show stopping kitchen, featuring dark cabinetry, solid surface granite countertops, a large eat-in island, and stainless-steel appliances, all centered around a massive walk-in pantry. A cozy breakfast room flows into the family room, where a wood-burning fireplace with a gas starter creates a warm and inviting atmosphere. The main level also includes an elegant formal dining room, a private office, and a spacious mudroom, offering exceptional flexibility for today's lifestyle needs. Upstairs, the large Owner's Suite serves as a peaceful retreat, offering vaulted ceilings, a luxurious spa-inspired bathroom with a double vanity, a separate tiled shower, and a generous walk-in closet. Three additional bedrooms are located on the upper level, including a Jack-and-Jill bathroom ideal for families. A loft/media room provides additional living space for entertainment or relaxation. The fully finished basement extends the home's versatility, featuring a recreation room filled with natural light, an additional bedroom, and a full bathroom-perfect for a guest suite, home gym, or extended family living. Throughout the home, high ceilings, tray ceilings, hardwood and tile floors, and carefully crafted architectural details add to the elegant feel. The home is designed for comfort and convenience with an upstairs laundry room, a two-car garage, a built-in security system, and smart home features. A covered and screened back porch provides the perfect place for outdoor living, surrounded by beautifully maintained grounds. Living at The Canoe Club means embracing an active and connected lifestyle. The community is set on 600 acres, with two breathtaking lakes, Menawa and Senoya, serving as the centerpiece. Residents enjoy fishing, kayaking, and canoeing. The clubhouse offers a welcoming sunroom, a coffee bar, a catering kitchen, and a fitness center, creating a vibrant hub for neighbors to gather and relax. Additional amenities include a four-lane lap pool, lighted tennis courts, a lakeside wharf dock, and convenient canoe storage, ensuring there is something for everyone to enjoy. Located in a booming and highly desirable area, The Canoe Club offers easy access to historic Downtown Fayetteville, with its charming boutiques, dining, and vibrant concert series. Just a short drive away, residents can experience the energy of Trilith Studios and the Town at Trilith, one of the Southeast's premier destinations for shopping, entertainment, and dining. The Avenues in Peachtree City offers even more shopping and restaurant options, and top-rated Piedmont Fayette Hospital provides excellent healthcare just minutes from home. Families will appreciate proximity to outstanding schools, including Georgia Military College. This is more than just a home-it is an opportunity to join a vibrant, nature-focused community that offers a true resort lifestyle. Don't miss your chance to experience everything The Canoe Club has to offer. Schedule your private tour today and start living your dream.

