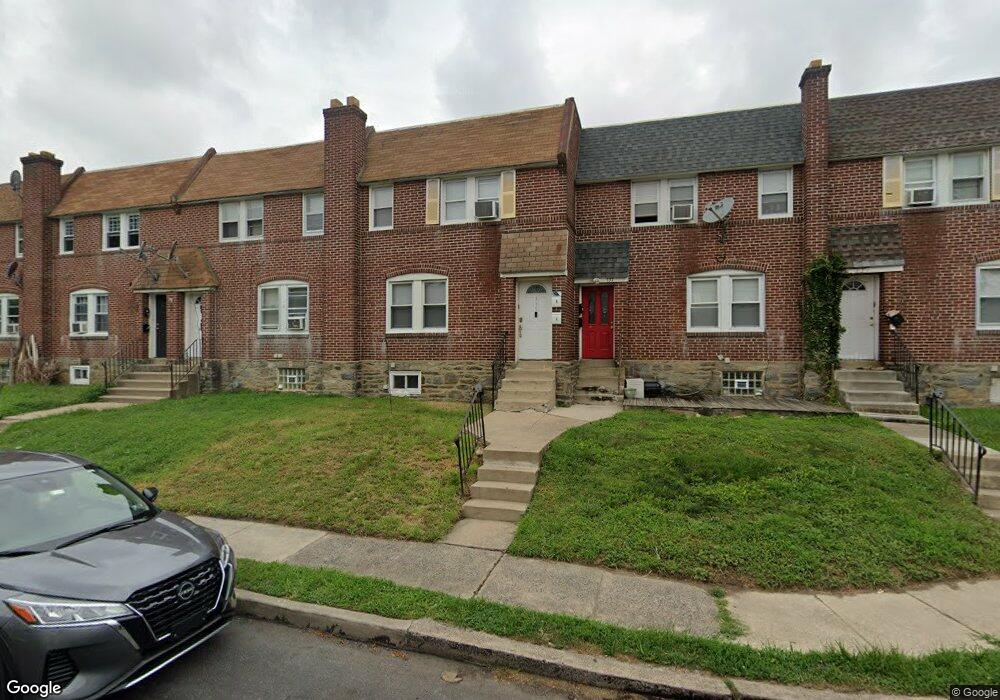335 E Essex Ave Unit 2 Lansdowne, PA 19050
2
Beds
1
Bath
720
Sq Ft
2,178
Sq Ft Lot
About This Home
This home is located at 335 E Essex Ave Unit 2, Lansdowne, PA 19050. 335 E Essex Ave Unit 2 is a home located in Delaware County with nearby schools including Charles Kelly El School, Upper Darby High School, and Vision Academy Charter School.
Create a Home Valuation Report for This Property
The Home Valuation Report is an in-depth analysis detailing your home's value as well as a comparison with similar homes in the area
Home Values in the Area
Average Home Value in this Area
Tax History Compared to Growth
Map
Nearby Homes
- 319 E Essex Ave
- 317 E Essex Ave
- 315 E Essex Ave
- 178 N Union Ave
- 209 E Greenwood Ave
- 226 E Greenwood Ave
- 239 N Maple Ave
- 230 Wynnewood Ave
- 164 Woodland Ave
- 129 Woodland Ave
- 243 Coverly Rd
- 291 N Wycombe Ave
- 7229 Clinton Rd
- 7216 Clinton Rd
- 7247 Guilford Rd
- 404 Croyden Rd
- 88 E Essex Ave
- 669 Long Ln
- 75 E Stewart Ave
- 608 Pembroke Ave
- 335 E Essex Ave Unit 1
- 337 E Essex Ave
- 333 E Essex Ave
- 331 E Essex Ave
- 339 E Essex Ave
- 339 E Essex Ave Unit Second Floor Apartme
- 339 E Essex Ave Unit 1st Floor Apartment
- 329 E Essex Ave
- 181 Chapman Ave
- 341 E Essex Ave
- 327 E Essex Ave
- 183 Chapman Ave
- 343 E Essex Ave
- 325 E Essex Ave
- 185 Chapman Ave
- 345 E Essex Ave
- 323 E Essex Ave
- 336 E Essex Ave
- 338 E Essex Ave
- 187 Chapman Ave
