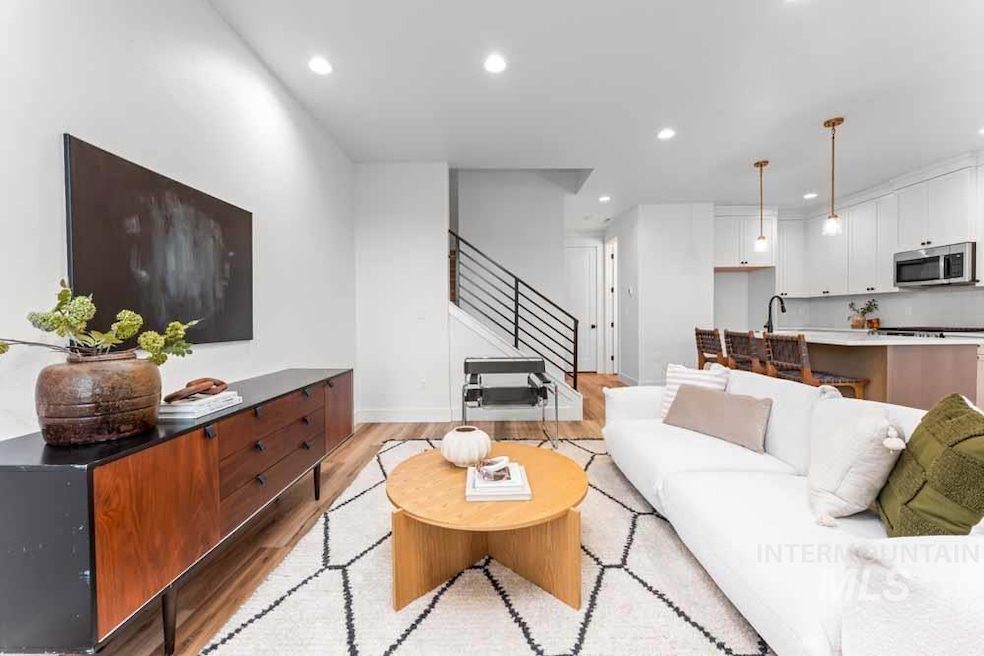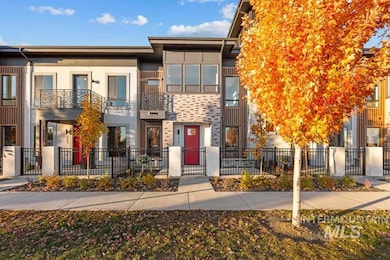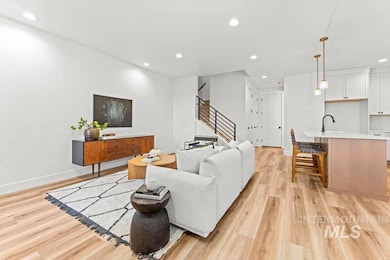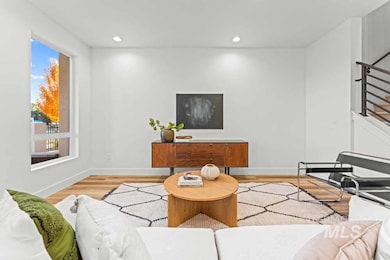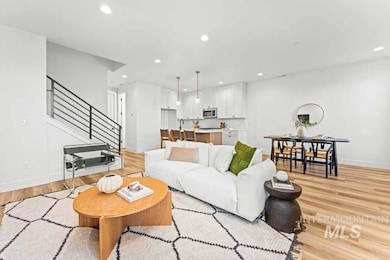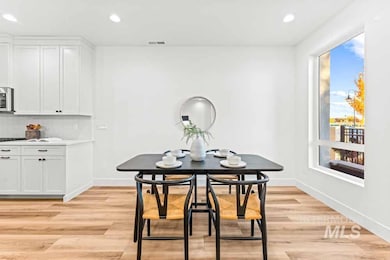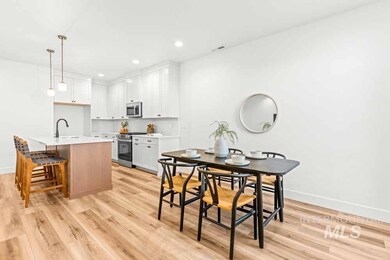Estimated payment $3,271/month
Highlights
- New Construction
- Two Primary Bedrooms
- Great Room
- Eagle Hills Elementary School Rated A
- Recreation Room
- 5-minute walk to Heritage Park
About This Home
Introducing The Destin at Molinari Park — the newest upgraded floorplan featuring ceiling-height cabinetry, metal railing, and 8-foot doors throughout! Set in the heart of downtown Eagle, this luxury townhome community offers a truly walkable lifestyle just steps from premier dining, shopping, and coffee. Designed for livability, the home showcases 9-foot ceilings, wide-plank LVP flooring, and an open-concept layout with a warm, neutral palette. The kitchen includes white cabinetry, artisan zellige tile backsplash, quartz countertops, and stainless steel appliances with a gas range. Upstairs, enjoy the primary suite, complete with a private balcony, walk-in closet, and spa-inspired bath featuring a frameless glass walk-in shower and dual vanities. A two-car garage with a hidden utility closet and tankless water heater adds convenience. Live effortlessly with future on-site dining, walking paths, and a dog park — luxury lock-and-leave living in the heart of Eagle!
Townhouse Details
Home Type
- Townhome
Est. Annual Taxes
- $534
Year Built
- Built in 2025 | New Construction
Lot Details
- 1,655 Sq Ft Lot
- Partially Fenced Property
- Aluminum or Metal Fence
HOA Fees
- $150 Monthly HOA Fees
Parking
- 2 Car Attached Garage
- Driveway
- Open Parking
Home Design
- Patio Home
- Frame Construction
- Composition Roof
- Pre-Cast Concrete Construction
- HardiePlank Type
- Masonry
- Stucco
Interior Spaces
- 1,733 Sq Ft Home
- 2-Story Property
- Great Room
- Recreation Room
Kitchen
- Oven or Range
- Dishwasher
- Kitchen Island
- Disposal
Flooring
- Carpet
- Laminate
- Vinyl
Bedrooms and Bathrooms
- 3 Bedrooms
- Double Master Bedroom
- En-Suite Primary Bedroom
- Walk-In Closet
- 3 Bathrooms
Outdoor Features
- Covered Patio or Porch
Schools
- Eagle Hills Elementary School
- Eagle Middle School
- Eagle High School
Utilities
- Forced Air Heating and Cooling System
- Heating System Uses Natural Gas
- Tankless Water Heater
- Gas Water Heater
Community Details
- Built by Holmes Homes
Listing and Financial Details
- Assessor Parcel Number R5780350520
Map
Home Values in the Area
Average Home Value in this Area
Property History
| Date | Event | Price | List to Sale | Price per Sq Ft |
|---|---|---|---|---|
| 12/01/2025 12/01/25 | Pending | -- | -- | -- |
| 11/14/2025 11/14/25 | For Sale | $588,995 | -- | $340 / Sq Ft |
Source: Intermountain MLS
MLS Number: 98967628
APN: R5780350520
- 373 E Lombard Ln Unit The Dayton
- 381 E Lombard Ln Unit The Destin
- 436 E Sawyer Gold Ln Unit The Heyburn
- Heyburn 3-C Plan at Molinari Park - Townhomes
- Winchester 3-B Plan at Molinari Park - Townhomes
- Unit 2-B Plan at Molinari Park - Townhomes
- Unit 2-D Plan at Molinari Park - Townhomes
- Unit 2-A Plan at Molinari Park - Townhomes
- 386 E Presidio Ln
- 446 E Connemara Ln
- 509 E Watercress
- 132 S Young Ln
- 583 Watercress Ln
- 79 E Aikens Rd
- 55 E State St Unit 304
- 55 E State St Unit 203
- 55 E State St Unit 205
- 55 E State St Unit 301
- 352 N Eagle Rd
- 323 S Harlan Place
