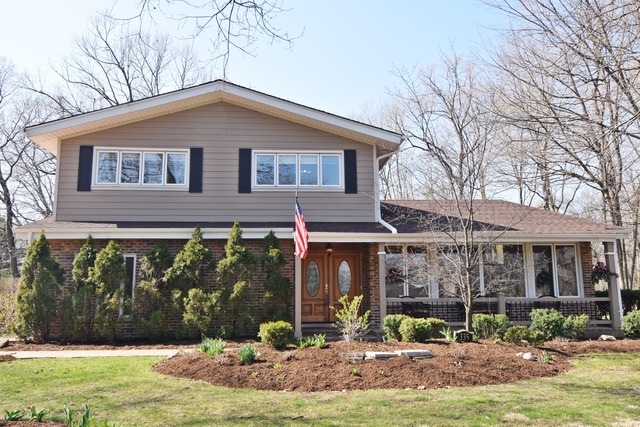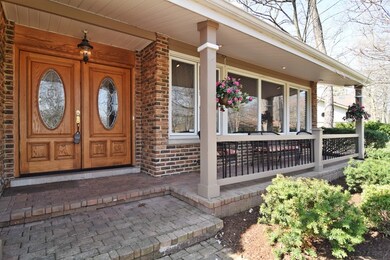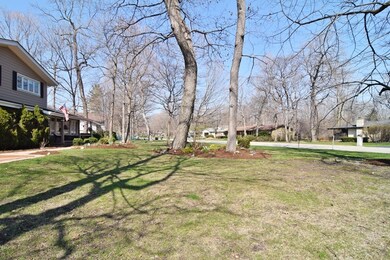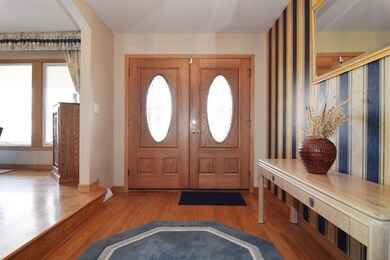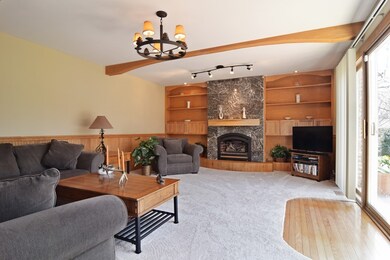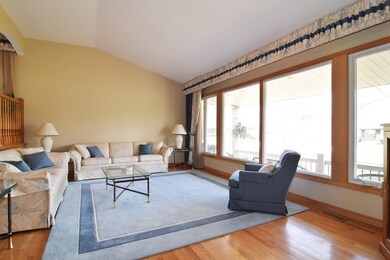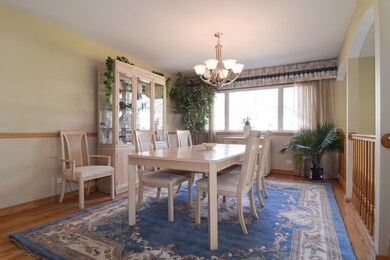
335 E Tall Trees Ln Palatine, IL 60067
Creekside NeighborhoodHighlights
- Deck
- Wooded Lot
- Fenced Yard
- Plum Grove Jr High School Rated A-
- Wood Flooring
- Porch
About This Home
As of April 2022MUST SEE UPDATED CUSTOM SPLIT, LOCATED ON LARGE FENCED LOT IN FOREST ESTATES. EAT IN KITCHEN BOASTS NEW MAPLE CABINETS, NEW STAINLESS STEEL APPLIANCES, AND GRANITE COUNTERS. SPACIOUS FAMILY ROOM HAS COZY FIREPLACE SUROUNDED BY CUSTOM BOOK CASES. NEWLY REFINISHED HARDWOOD FLOORS THROUGHOUT. WOODED 3/4 ACRE YARD IS AN OASIS WITH 3 LEVEL COMPOSITE DECK, UNILOCK PAVER PATIO AND UNDERGROUND SPRINKLERS. SIDING IS MAINTENANCE FREE HARDY BOARD. NEW ROOF!! AWARD WINNING FREMD HIGH SCHOOL AND PLUM GROVE JR. HIGH. CLOSE TO HIGHWAY.
Last Agent to Sell the Property
@properties Christie's International Real Estate License #475136966 Listed on: 04/17/2016

Home Details
Home Type
- Single Family
Est. Annual Taxes
- $7,792
Year Built
- 1967
Lot Details
- Fenced Yard
- Wooded Lot
Parking
- Attached Garage
- Driveway
- Parking Included in Price
- Garage Is Owned
Home Design
- Brick Exterior Construction
- Asphalt Shingled Roof
Kitchen
- Breakfast Bar
- Oven or Range
- Microwave
- Dishwasher
- Disposal
Laundry
- Dryer
- Washer
Outdoor Features
- Deck
- Patio
- Porch
Utilities
- Forced Air Heating and Cooling System
- Heating System Uses Gas
- Well
Additional Features
- Wood Flooring
- Primary Bathroom is a Full Bathroom
- Partial Basement
Listing and Financial Details
- Homeowner Tax Exemptions
Ownership History
Purchase Details
Home Financials for this Owner
Home Financials are based on the most recent Mortgage that was taken out on this home.Purchase Details
Home Financials for this Owner
Home Financials are based on the most recent Mortgage that was taken out on this home.Purchase Details
Similar Homes in the area
Home Values in the Area
Average Home Value in this Area
Purchase History
| Date | Type | Sale Price | Title Company |
|---|---|---|---|
| Warranty Deed | $511,000 | -- | |
| Warranty Deed | $430,000 | First American Title | |
| Interfamily Deed Transfer | -- | Attorney |
Mortgage History
| Date | Status | Loan Amount | Loan Type |
|---|---|---|---|
| Previous Owner | $90,000 | Credit Line Revolving |
Property History
| Date | Event | Price | Change | Sq Ft Price |
|---|---|---|---|---|
| 04/06/2022 04/06/22 | Sold | $511,000 | +5.4% | $198 / Sq Ft |
| 02/11/2022 02/11/22 | Pending | -- | -- | -- |
| 02/08/2022 02/08/22 | For Sale | $485,000 | +12.8% | $188 / Sq Ft |
| 08/15/2016 08/15/16 | Sold | $430,000 | -4.4% | $167 / Sq Ft |
| 05/28/2016 05/28/16 | Pending | -- | -- | -- |
| 05/20/2016 05/20/16 | Price Changed | $450,000 | -5.3% | $175 / Sq Ft |
| 04/17/2016 04/17/16 | For Sale | $475,000 | -- | $184 / Sq Ft |
Tax History Compared to Growth
Tax History
| Year | Tax Paid | Tax Assessment Tax Assessment Total Assessment is a certain percentage of the fair market value that is determined by local assessors to be the total taxable value of land and additions on the property. | Land | Improvement |
|---|---|---|---|---|
| 2024 | $7,792 | $25,878 | $8,254 | $17,624 |
| 2023 | $7,010 | $25,878 | $8,254 | $17,624 |
| 2022 | $7,010 | $25,878 | $8,254 | $17,624 |
| 2021 | $5,944 | $20,057 | $5,252 | $14,805 |
| 2020 | $5,855 | $20,057 | $5,252 | $14,805 |
| 2019 | $5,801 | $22,295 | $5,252 | $17,043 |
| 2018 | $6,274 | $22,398 | $4,877 | $17,521 |
| 2017 | $6,152 | $22,398 | $4,877 | $17,521 |
| 2016 | $5,858 | $22,398 | $4,877 | $17,521 |
| 2015 | $6,386 | $22,632 | $4,502 | $18,130 |
| 2014 | $6,298 | $22,632 | $4,502 | $18,130 |
| 2013 | $6,095 | $22,632 | $4,502 | $18,130 |
Agents Affiliated with this Home
-
Mary Owen

Seller's Agent in 2022
Mary Owen
Keller Williams Success Realty
(847) 989-9703
3 in this area
77 Total Sales
-
Scott Delevitt
S
Buyer's Agent in 2022
Scott Delevitt
Compass
(312) 420-8045
1 in this area
46 Total Sales
-
Donna Miller

Seller's Agent in 2016
Donna Miller
@ Properties
(847) 894-8988
11 in this area
33 Total Sales
Map
Source: Midwest Real Estate Data (MRED)
MLS Number: MRD09197631
APN: 02-35-103-017-0000
- 317 E Forest Ln
- 2650 Brookwood Way Dr Unit 201
- 2600 Brookwood Way Dr Unit 214
- 2600 Brookwood Way Dr Unit 113
- 2600 Brookwood Way Dr Unit 316
- 2600 Brookwood Way Dr Unit 305
- 2600 Brookwood Unit 314
- 350 E Shady Dr
- 3 Brookton on Auburn
- 5 Haverhill on Auburn
- 4313 Wilson Ave
- 3607 Kirchoff Rd
- 208 Brookdale Ln
- 4 Eton on Oxford
- 370 Oakwood Ct
- 4418 Euclid Ave Unit 1B
- 2050 Brookdale Ct
- 4901 Emerson Ave
- 4602 Euclid Ave Unit 2A
- 3325 Kirchoff Rd Unit 3C
