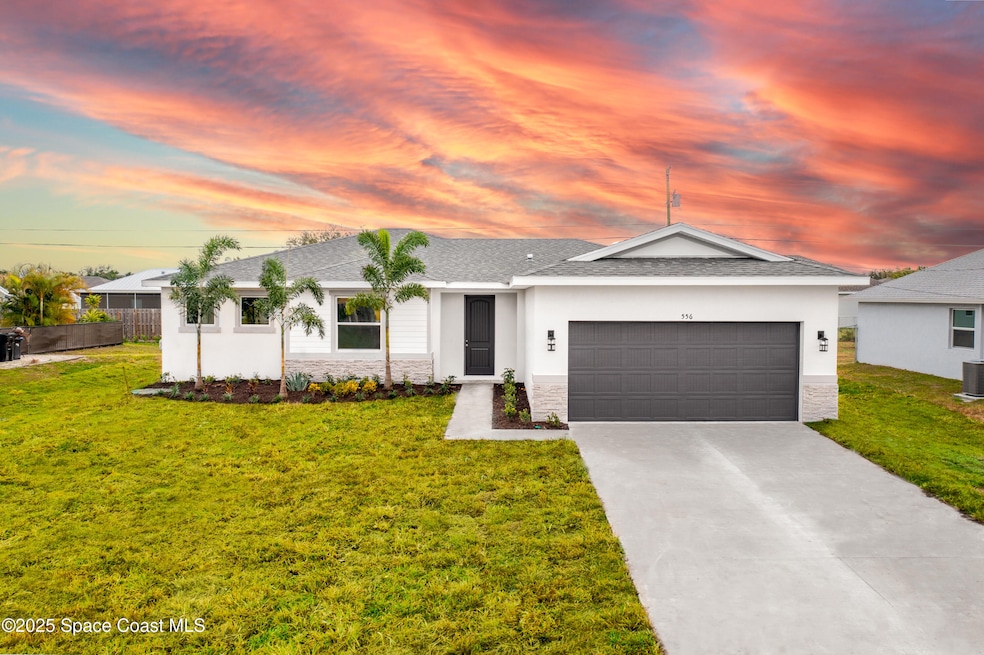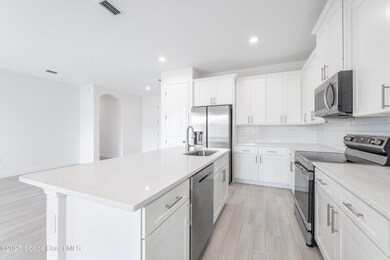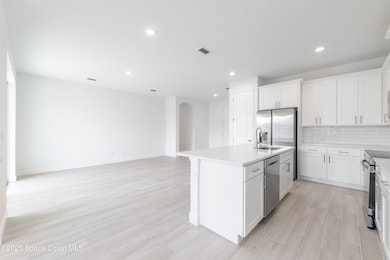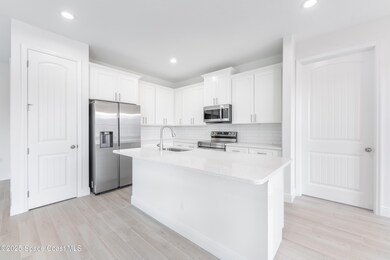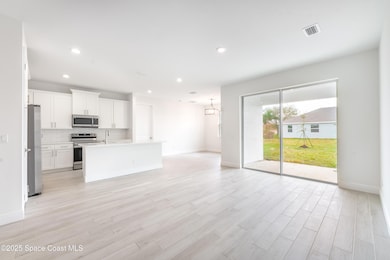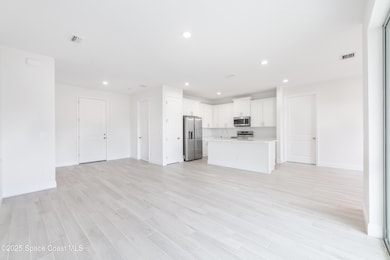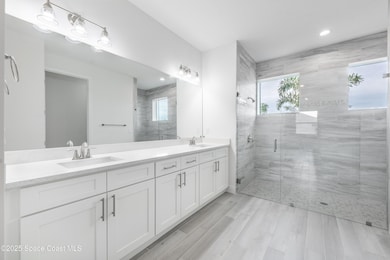
335 Franzing St SW Palm Bay, FL 32908
Southwest Palm Bay NeighborhoodHighlights
- New Construction
- No HOA
- 2 Car Attached Garage
- Open Floorplan
- Covered Patio or Porch
- Walk-In Closet
About This Home
As of June 2025This popular Seaside model has 4 bedrooms and 2 baths and is loaded with upgrades. These upgrades include 8 foot doors, quartz countertops, 42 inch white shaker cabinets with soft close doors and drawers, plank tile throughout, matte black hardware and fixtures, stacked stone on the exterior and the list goes on. The master shower is enormous and features two shower heads, upgraded tile to the ceiling and frameless glass shower enclosure. The kitchen has stainless steel appliances including a fridge. This home is finished and ready to move in!
Last Agent to Sell the Property
Charles Rutenberg Rlty Ft Laud License #3369344 Listed on: 03/19/2025

Last Buyer's Agent
Charles Rutenberg Rlty Ft Laud License #3369344 Listed on: 03/19/2025

Home Details
Home Type
- Single Family
Est. Annual Taxes
- $244
Year Built
- Built in 2025 | New Construction
Lot Details
- 10,019 Sq Ft Lot
- Property fronts a county road
- South Facing Home
- Cleared Lot
Parking
- 2 Car Attached Garage
Home Design
- Home is estimated to be completed on 3/19/25
- Shingle Roof
- Block Exterior
- Asphalt
- Stucco
Interior Spaces
- 1,775 Sq Ft Home
- 1-Story Property
- Open Floorplan
- Tile Flooring
- Fire and Smoke Detector
Kitchen
- Electric Range
- Microwave
- Dishwasher
- Kitchen Island
- Disposal
Bedrooms and Bathrooms
- 4 Bedrooms
- Walk-In Closet
- 2 Full Bathrooms
Outdoor Features
- Covered Patio or Porch
Schools
- Westside Elementary School
- Southwest Middle School
- Bayside High School
Utilities
- Central Heating and Cooling System
- Well
- Septic Tank
- Cable TV Available
Community Details
- No Home Owners Association
- Port Malabar Unit 30 Subdivision
Listing and Financial Details
- Assessor Parcel Number 29-36-25-Kj-01382.0-0025.00
Ownership History
Purchase Details
Home Financials for this Owner
Home Financials are based on the most recent Mortgage that was taken out on this home.Purchase Details
Purchase Details
Purchase Details
Home Financials for this Owner
Home Financials are based on the most recent Mortgage that was taken out on this home.Purchase Details
Purchase Details
Home Financials for this Owner
Home Financials are based on the most recent Mortgage that was taken out on this home.Purchase Details
Similar Homes in Palm Bay, FL
Home Values in the Area
Average Home Value in this Area
Purchase History
| Date | Type | Sale Price | Title Company |
|---|---|---|---|
| Warranty Deed | $359,900 | Supreme Title Closings | |
| Warranty Deed | $250,000 | Supreme Title Closings | |
| Warranty Deed | $139,500 | Attorney | |
| Warranty Deed | -- | Hbi Title Company | |
| Warranty Deed | $65,000 | Hbi Title Company | |
| Warranty Deed | $10,300 | All Amer Title Co Of Brevard | |
| Warranty Deed | $4,000 | -- |
Mortgage History
| Date | Status | Loan Amount | Loan Type |
|---|---|---|---|
| Open | $12,597 | New Conventional | |
| Open | $353,380 | FHA | |
| Previous Owner | $135,000,000 | No Value Available | |
| Previous Owner | $9,250 | No Value Available |
Property History
| Date | Event | Price | Change | Sq Ft Price |
|---|---|---|---|---|
| 06/18/2025 06/18/25 | Sold | $359,900 | 0.0% | $203 / Sq Ft |
| 05/04/2025 05/04/25 | Pending | -- | -- | -- |
| 03/19/2025 03/19/25 | For Sale | $359,900 | -- | $203 / Sq Ft |
Tax History Compared to Growth
Tax History
| Year | Tax Paid | Tax Assessment Tax Assessment Total Assessment is a certain percentage of the fair market value that is determined by local assessors to be the total taxable value of land and additions on the property. | Land | Improvement |
|---|---|---|---|---|
| 2024 | $244 | $21,000 | -- | -- |
| 2023 | $239 | $21,000 | $0 | $0 |
| 2022 | $208 | $19,000 | $0 | $0 |
| 2021 | $145 | $7,500 | $7,500 | $0 |
| 2020 | $123 | $5,000 | $5,000 | $0 |
| 2019 | $164 | $4,500 | $4,500 | $0 |
| 2018 | $158 | $4,200 | $4,200 | $0 |
| 2017 | $162 | $1,000 | $0 | $0 |
| 2016 | $105 | $4,000 | $4,000 | $0 |
| 2015 | $97 | $3,500 | $3,500 | $0 |
| 2014 | $82 | $3,500 | $3,500 | $0 |
Agents Affiliated with this Home
-
Richard Hart
R
Seller's Agent in 2025
Richard Hart
Charles Rutenberg Rlty Ft Laud
(727) 485-3656
18 in this area
131 Total Sales
Map
Source: Space Coast MLS (Space Coast Association of REALTORS®)
MLS Number: 1040527
APN: 29-36-25-KJ-01382.0-0025.00
- 249 Franzing St SW
- 2918 Fowler Ave SW
- 320 Labra Rd SW
- 366 Haines Rd SW
- 202 Haines Rd SW
- 164 Haines Rd SW
- 350 Haines Rd SW
- 188 Haines Rd SW
- 308 Franzing St
- 2953 Lakeland Ave SW
- 203 Haines Rd SW
- 2877 de Groodt Rd SW
- 2846 Fitzpatrick (Corner Fountain) Ave SW
- 196 Haines Rd SW
- 101 Lafleur St
- 288 Lafleur St
- 207 Lafleur St
- 406 Lambright St SW
- 172 Labra Rd
- 171 Frazer St
