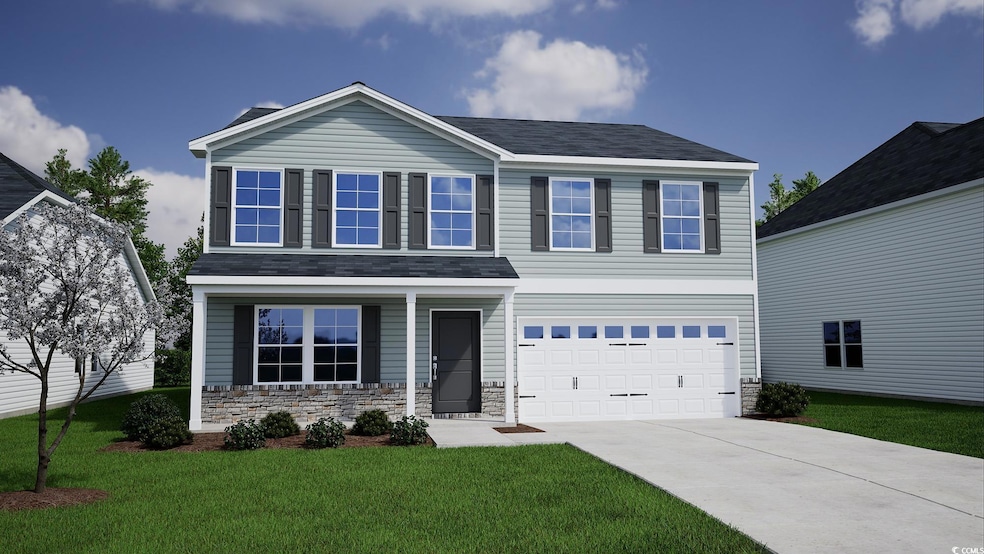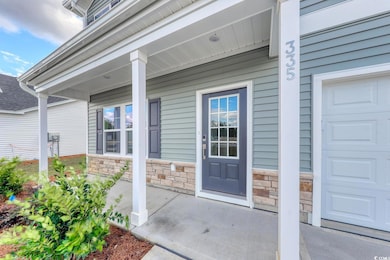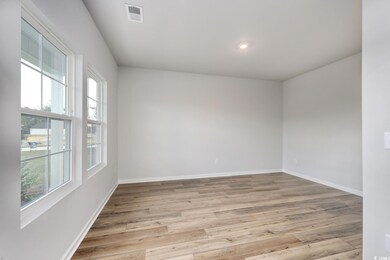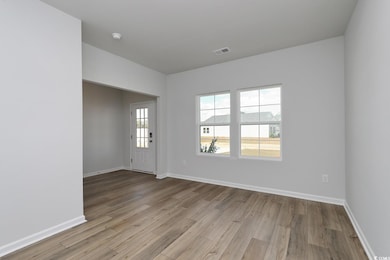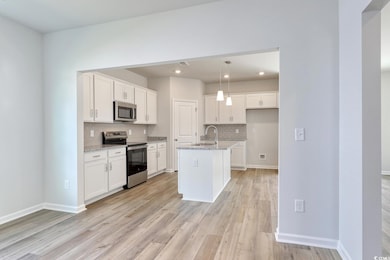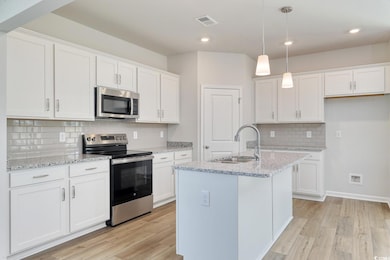
335 Garden Grove St Unit Lot 180 Conway, SC 29526
Estimated payment $2,532/month
About This Home
Introducing the Telfair – Spacious, Stylish, and Designed for Modern Living! Welcome to this beautiful two-story home nestled in the desirable Garden Grove community in Conway, SC. Featuring 5 bedrooms and 3 full bathrooms, this thoughtfully designed home blends comfort, space, and functionality. Upon entry, a versatile guest suite with a walk-in closet and full bath offers the perfect space for visitors or multi-generational living. Continue down the hall to an expansive open-concept layout where the great room and kitchen flow seamlessly together—perfect for entertaining and everyday living. Enjoy cozy evenings around the black-slate natural gas fireplace. The kitchen is both elegant and functional, showcasing white quartz countertops, crisp white cabinetry, a spacious island with bar seating, and a formal dining area ideal for gatherings and special occasions. Upstairs, the luxurious primary suite offers a peaceful retreat with a large walk-in closet and a private en-suite bathroom complete with dual vanities and a five-foot walk-in shower. Three additional bedrooms and a shared full bath provide ample space for family, guests, or a home office. A spacious loft adds a flexible living area—perfect for movie nights, playtime, or relaxing. Step outside to enjoy a covered rear porch and a sizable backyard—ideal for grilling, outdoor entertaining, or simply unwinding. This home is currently under construction. Photos are of a previously built Telfair model and are for illustration only. Just minutes from historic downtown Conway and a short drive to Myrtle Beach, Garden Grove offers the perfect blend of small-town charm and coastal convenience. Don’t miss this opportunity—schedule your showing today!
Home Details
Home Type
- Single Family
Year Built
- Built in 2025 | Under Construction
HOA Fees
- $98 Monthly HOA Fees
Parking
- 3 Car Attached Garage
Home Design
- 2,844 Sq Ft Home
- Split Level Home
Bedrooms and Bathrooms
- 5 Bedrooms
- 3 Full Bathrooms
Schools
- Homewood Elementary School
- Whittemore Park Middle School
- Conway High School
Additional Features
- No Carpet
- 10,019 Sq Ft Lot
Community Details
- Built by Mungo Homes
Listing and Financial Details
- Home warranty included in the sale of the property
Map
Home Values in the Area
Average Home Value in this Area
Property History
| Date | Event | Price | Change | Sq Ft Price |
|---|---|---|---|---|
| 05/26/2025 05/26/25 | For Sale | $379,900 | -- | $134 / Sq Ft |
Similar Homes in Conway, SC
Source: Coastal Carolinas Association of REALTORS®
MLS Number: 2513087
- 339 Garden Grove St
- 331 Garden Grove St
- 345 Garden Grove St
- 332 Garden Grove St Unit Lot 214
- 338 Garden Grove St Unit Lot 17
- 328 Garden Grove St
- 319 Garden Grove St Unit Lot 224
- 1330 Four Mile Rd
- 350 Garden Grove St
- 227 Sundrop Way Unit Lot 216
- 315 Garden Grove St
- 316 Garden Grove St
- 411 Atamasco Ct
- 311 Garden Grove St
- 224 Sundrop Way
- 109 Arrow Wood Dr Unit Lot 222
- 2780 Oak St
- 609 Fieldwoods Dr
- 338 Spruce Pine Way
- 358 Spruce Pine Way
- 1016 Moen Loop Unit Lot 5
- 1076 Moen Loop Unit Lot 20
- 1072 Moen Loop Unit Lot 19
- 1020 Moen Loop Unit Lot 6
- 1068 Moen Loop Unit Lot 18
- 1064 Moen Loop Unit Lot 17
- 1060 Moen Loop Unit Lot 16
- 1056 Moen Loop Unit Lot 15
- 1052 Moen Loop Unit Lot 14
- 4201 Danby Ln
- 1223 American Shad St
- TBD 16th Ave Unit adjacent to United C
- 2839 Green Pond Cir
- 1328 Valor Rd
- 1801 Ernest Finney Ave
- 1412 Boker Rd
- 1412 Boker Rd
- 453 Thompson St Unit NA
- 631 Muster Fld Ct
- 539 Tillage Ct
