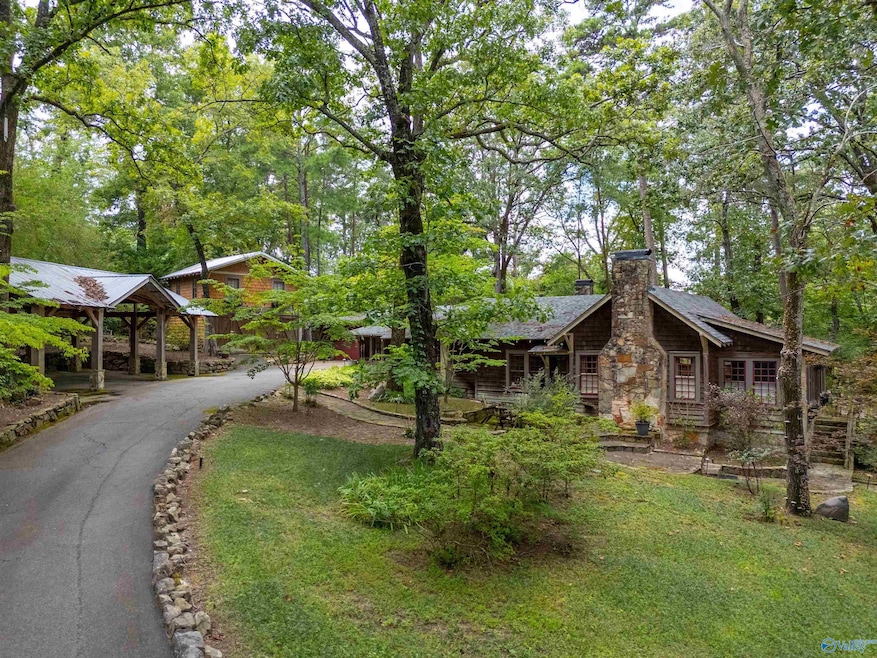
335 Harts Ave Gadsden, AL 35904
Estimated payment $2,097/month
Highlights
- Guest House
- Bluff View
- Main Floor Primary Bedroom
- 1.12 Acre Lot
- Deck
- 2 Fireplaces
About This Home
This stunning home is designed with entertaining in mind, offering multiple inviting spaces both inside and out for gatherings of all sizes. Step inside to a spacious living and dining room with stone fireplace, surrounded with windows fostering natural sunlight, off the kitchen is an outside dining area perfect for hosting dinner parties or casual get togethers. Featuring a massive master bedroom, 2 more bedrooms, and 2 baths. The entertainment continues outside in the pavilion. Whether you're enjoying cocktails dining under the stars, or gathering around the firepit, this home offers a blend of comfort and style. With a 2 car garage, 3 car carport, and garage apartment, it has it all!
Home Details
Home Type
- Single Family
Est. Annual Taxes
- $1,228
Year Built
- Built in 1950
Lot Details
- 1.12 Acre Lot
- Sprinkler System
Home Design
- Brick or Stone Mason
Interior Spaces
- 2,796 Sq Ft Home
- 2 Fireplaces
- Bluff Views
- Crawl Space
Kitchen
- Gas Oven
- Dishwasher
Bedrooms and Bathrooms
- 3 Bedrooms
- Primary Bedroom on Main
Laundry
- Dryer
- Washer
Parking
- 2 Car Garage
- 3 Carport Spaces
- Workshop in Garage
- Side Facing Garage
Outdoor Features
- Deck
- Covered Patio or Porch
Additional Homes
- Guest House
Schools
- Emma Sansom Middle Elementary School
- Gadsden City High School
Utilities
- Two cooling system units
- Multiple Heating Units
- Heating System Uses Natural Gas
- Septic Tank
Community Details
- No Home Owners Association
- Bellevue Highlands Subdivision
Listing and Financial Details
- Tax Lot 9-10
- Assessor Parcel Number 1009324000027.000
Map
Home Values in the Area
Average Home Value in this Area
Tax History
| Year | Tax Paid | Tax Assessment Tax Assessment Total Assessment is a certain percentage of the fair market value that is determined by local assessors to be the total taxable value of land and additions on the property. | Land | Improvement |
|---|---|---|---|---|
| 2024 | $1,228 | $26,060 | $3,440 | $22,620 |
| 2023 | $1,228 | $22,480 | $3,180 | $19,300 |
| 2022 | $1,028 | $19,000 | $3,180 | $15,820 |
| 2021 | $860 | $16,090 | $3,180 | $12,910 |
| 2020 | $993 | $21,260 | $0 | $0 |
| 2019 | $993 | $21,260 | $0 | $0 |
| 2017 | $884 | $19,040 | $0 | $0 |
| 2016 | $884 | $19,040 | $0 | $0 |
| 2015 | $884 | $19,040 | $0 | $0 |
| 2013 | -- | $15,580 | $0 | $0 |
Property History
| Date | Event | Price | Change | Sq Ft Price |
|---|---|---|---|---|
| 06/03/2025 06/03/25 | Price Changed | $369,000 | -7.7% | $132 / Sq Ft |
| 09/26/2024 09/26/24 | Price Changed | $399,900 | -6.8% | $143 / Sq Ft |
| 07/30/2024 07/30/24 | For Sale | $429,000 | -- | $153 / Sq Ft |
Similar Homes in Gadsden, AL
Source: ValleyMLS.com
MLS Number: 21867156
APN: 10-09-32-4-000-027.000
- 323 Mitchell Blvd
- 108 Althea St
- 109 Althea St
- 202 Uriah Ave
- 111 Althea St
- 1129 Bretwood Dr
- 114 Washington Cir
- 134 Washington Cir
- 613 Bellevue Dr
- 551 Line St
- 615 Bellevue Dr
- 617 Noccalula Rd
- 2.84+/- Brindley St
- 1011 Hermosa Ave
- 1515 Kyle Ave
- 1501 Alabama Ave
- 714 N 10th St
- 244 Sherwood Dr
- 0.46 ac Lovejoy Place
- 304 Sherwood Dr
- 403-409 S 6th St
- 950 Riverbend Dr
- 515 George Wallace Dr
- 1501 Hooks Lake Rd
- 1104 Goodyear Ave
- 98 Sutton Cir
- 3010 Jones St
- 112 Ilene St
- 164 Christopher St
- 3715 Rainbow Dr
- 305 W Air Depot Rd
- 418 Riverton Dr
- 502 Keysburg Rd
- 2692 U S 431
- 1266 N Main St
- 304 Cherry Tree St
- 109 Tanna Hill St
- 715 Kornegay Loop Unit Hide-a-way Apartment
- 4870 County Road 71
- 161 Carpenters Ln Unit Site A B






