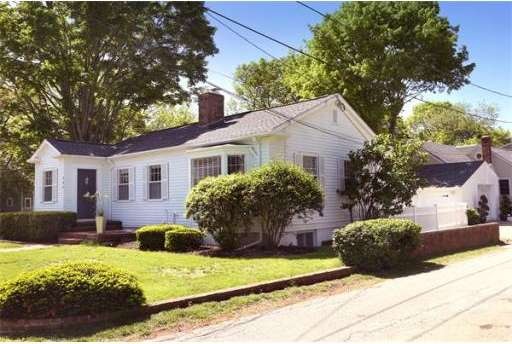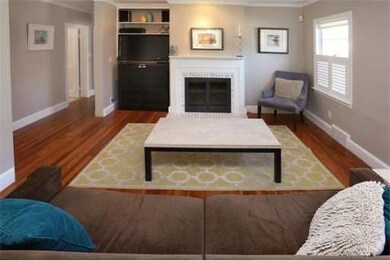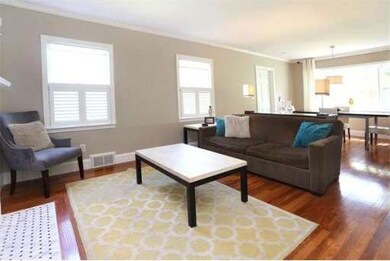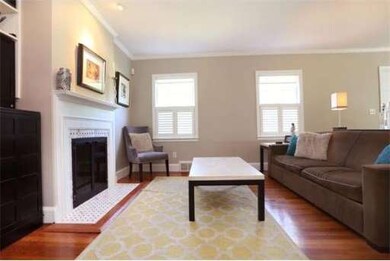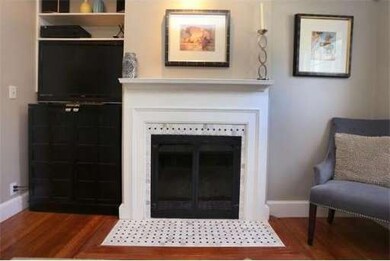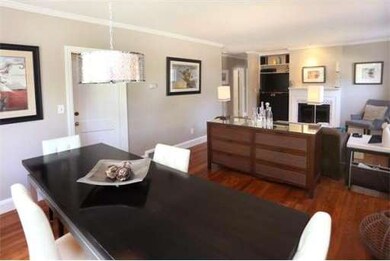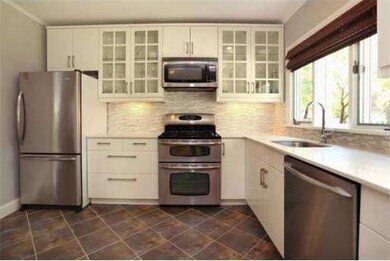
335 High St Newburyport, MA 01950
About This Home
As of August 2014Come home to this sophisticated contemporary cottage on Newburyport's historic High Street. Meticulously updated by the current owner, this 2+ bedroom home includes a cooks kitchen, open living and dining room with gas fireplace, gleaming hardwood floors throughout, custom tile bathroom and central air conditioning. Lower level suite includes an optional third bedroom/home office, family room and 3/4 bath. New rear deck with motorized awning overlooks fenced yard, lovely gardens and one-car garage. It's all here!
Home Details
Home Type
Single Family
Est. Annual Taxes
$6,613
Year Built
1947
Lot Details
0
Listing Details
- Lot Description: Corner, Fenced/Enclosed
- Special Features: None
- Property Sub Type: Detached
- Year Built: 1947
Interior Features
- Has Basement: Yes
- Fireplaces: 1
- Number of Rooms: 6
- Amenities: Public Transportation, Shopping, Tennis Court, Park, Golf Course, Medical Facility, Conservation Area, Highway Access, House of Worship, Marina, Private School, Public School, T-Station
- Electric: 100 Amps
- Flooring: Tile, Hardwood
- Interior Amenities: Cable Available
- Basement: Full, Finished, Interior Access, Radon Remediation System, Concrete Floor
- Bedroom 2: First Floor, 12X10
- Bedroom 3: Basement, 12X10
- Bathroom #1: First Floor
- Bathroom #2: Basement
- Kitchen: First Floor, 10X10
- Living Room: First Floor, 23X11
- Master Bedroom: First Floor, 17X10
- Master Bedroom Description: Closet, Flooring - Hardwood
- Dining Room: First Floor, 11X8
- Family Room: Basement, 15X14
Exterior Features
- Construction: Frame
- Exterior: Clapboard, Wood
- Exterior Features: Deck - Wood, Gutters, Fenced Yard
- Foundation: Concrete Block
Garage/Parking
- Garage Parking: Detached, Garage Door Opener, Work Area
- Garage Spaces: 1
- Parking: Off-Street
- Parking Spaces: 1
Utilities
- Cooling Zones: 1
- Heat Zones: 1
- Hot Water: Natural Gas
- Utility Connections: for Gas Range, for Gas Oven, for Gas Dryer, Washer Hookup
Ownership History
Purchase Details
Home Financials for this Owner
Home Financials are based on the most recent Mortgage that was taken out on this home.Similar Home in Newburyport, MA
Home Values in the Area
Average Home Value in this Area
Purchase History
| Date | Type | Sale Price | Title Company |
|---|---|---|---|
| Deed | $395,000 | -- |
Mortgage History
| Date | Status | Loan Amount | Loan Type |
|---|---|---|---|
| Open | $155,654 | Stand Alone Refi Refinance Of Original Loan | |
| Open | $442,911 | FHA | |
| Closed | $451,569 | FHA | |
| Closed | $311,000 | Stand Alone Refi Refinance Of Original Loan | |
| Closed | $324,000 | New Conventional | |
| Closed | $299,200 | No Value Available | |
| Closed | $316,000 | Purchase Money Mortgage |
Property History
| Date | Event | Price | Change | Sq Ft Price |
|---|---|---|---|---|
| 10/01/2014 10/01/14 | Rented | $2,500 | 0.0% | -- |
| 09/01/2014 09/01/14 | Under Contract | -- | -- | -- |
| 08/23/2014 08/23/14 | For Rent | $2,500 | 0.0% | -- |
| 08/21/2014 08/21/14 | Sold | $405,000 | 0.0% | $249 / Sq Ft |
| 07/05/2014 07/05/14 | Pending | -- | -- | -- |
| 06/16/2014 06/16/14 | Off Market | $405,000 | -- | -- |
| 05/30/2014 05/30/14 | For Sale | $419,900 | +29.2% | $258 / Sq Ft |
| 05/22/2012 05/22/12 | Sold | $325,000 | -7.1% | $291 / Sq Ft |
| 05/07/2012 05/07/12 | Pending | -- | -- | -- |
| 04/11/2012 04/11/12 | Price Changed | $350,000 | -5.4% | $314 / Sq Ft |
| 10/17/2011 10/17/11 | Price Changed | $369,900 | -1.4% | $331 / Sq Ft |
| 06/02/2011 06/02/11 | Price Changed | $375,000 | -3.8% | $336 / Sq Ft |
| 05/09/2011 05/09/11 | For Sale | $390,000 | -- | $349 / Sq Ft |
Tax History Compared to Growth
Tax History
| Year | Tax Paid | Tax Assessment Tax Assessment Total Assessment is a certain percentage of the fair market value that is determined by local assessors to be the total taxable value of land and additions on the property. | Land | Improvement |
|---|---|---|---|---|
| 2025 | $6,613 | $690,300 | $472,000 | $218,300 |
| 2024 | $6,376 | $639,500 | $429,000 | $210,500 |
| 2023 | $5,935 | $552,600 | $373,100 | $179,500 |
| 2022 | $5,540 | $461,300 | $310,900 | $150,400 |
| 2021 | $5,260 | $416,100 | $282,600 | $133,500 |
| 2020 | $5,243 | $408,300 | $282,600 | $125,700 |
| 2019 | $5,164 | $394,800 | $282,600 | $112,200 |
| 2018 | $5,032 | $379,500 | $269,200 | $110,300 |
| 2017 | $4,932 | $366,700 | $256,400 | $110,300 |
| 2016 | $4,708 | $351,600 | $244,200 | $107,400 |
| 2015 | $4,457 | $334,100 | $244,200 | $89,900 |
Agents Affiliated with this Home
-

Seller's Agent in 2014
Kevin Wallace
Realty One Group Nest
(978) 423-8771
26 in this area
55 Total Sales
-
E
Seller's Agent in 2014
Ellen Morgan Cook
William Raveis the Dolores Person
-

Buyer's Agent in 2014
Jean Soucy
William Raveis Real Estate
(978) 270-0119
5 in this area
8 Total Sales
-
M
Seller's Agent in 2012
Michelle Ridolfi
William Raveis the Dolores Person
Map
Source: MLS Property Information Network (MLS PIN)
MLS Number: 71690235
APN: NEWP-000042-000055
- 347 High St
- 10 Bowlen Ave
- 17 Cutting Dr
- 14 Norman Ave
- 28 Jefferson St
- 202 Low St Unit 202
- 3 Norman Ave
- 14 Farrell St
- 9 Chase St
- 4 Beacon St
- 15 Howard St
- 6 Butler St
- 10 Menut Cir
- 30 Oakland St Unit 2
- 22 Oakland St
- 138 Low St
- 234 Low St Unit 16
- 12 Coombs Cir
- 61 Storey Ave Unit 19
- 286 Merrimac St Unit B
