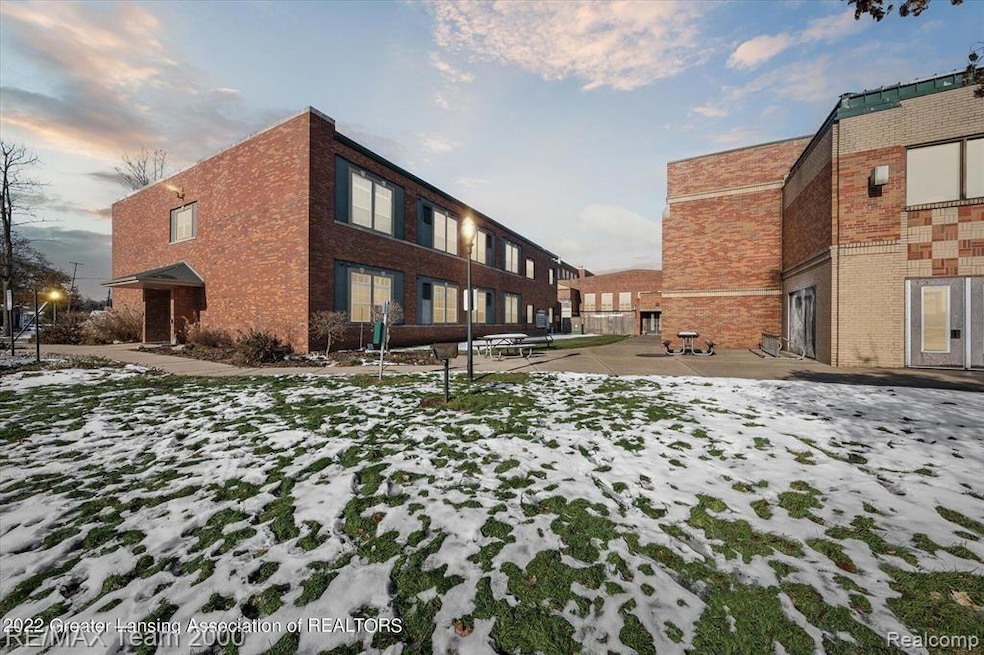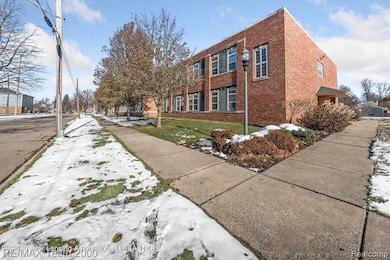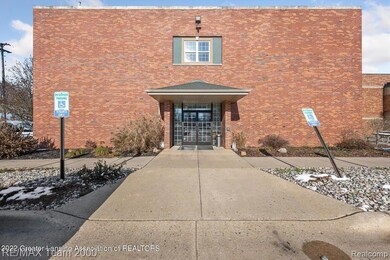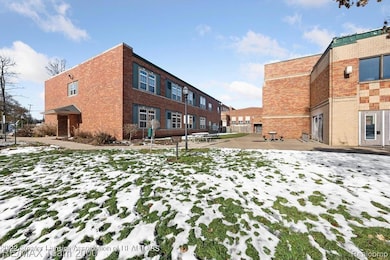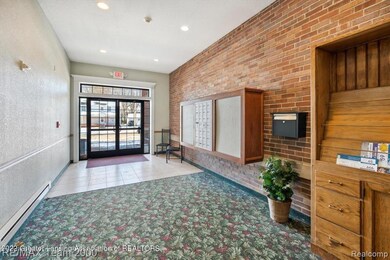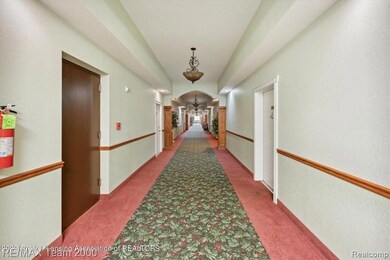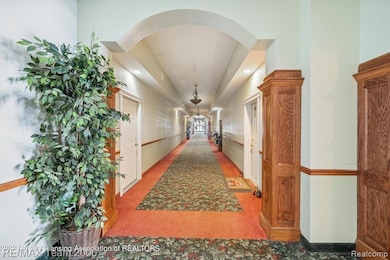335 Horatio St Unit 111 Charlotte, MI 48813
3
Beds
1
Bath
800
Sq Ft
4.05
Acres
Highlights
- Ground Level Unit
- Lobby
- Hot Water Heating System
- No HOA
About This Home
AFFORDABLE 3 BEDROOM APARTMENT FOR RENT! FIRST FLOOR, READY TO MOVE INTO! RENT INCLUDES WATER! THE UNIVERSITY OF MICHIGAN RECENTLY OPENED A CAMPUS NEARBY! THE SHYFT GROUP HAS ALSO OPENED A SITE IN THE AREA CREATING NEW JOB OPPORTUNITIES. THE DOWNTOWN AREA IS THRIVING WITH NEW BUSINESSES, CREATING A WELCOMING ATMOSPHERE FOR RESIDENTS. ALL APPLICATIONS MUST BE SUBMITTED WITH CREDIT REPORT AND PROOF OF INCOME. SUBMIT ALL APPLICATIONS TO LISTING AGENT. ONE MONTH SECURITY DEPOSIT AND $200.00 CLEANING FEE REQUIRED!
Condo Details
Home Type
- Condominium
Est. Annual Taxes
- $23,241
Year Built
- Built in 2004
Home Design
- Brick Exterior Construction
- Slab Foundation
Interior Spaces
- 800 Sq Ft Home
- 2-Story Property
Bedrooms and Bathrooms
- 3 Bedrooms
- 1 Full Bathroom
Location
- Ground Level Unit
Utilities
- Hot Water Heating System
- Heating System Uses Natural Gas
Listing and Financial Details
- Security Deposit $2,400
- 12 Month Lease Term
- 24 Month Lease Term
- Assessor Parcel Number 20006260019500
Community Details
Overview
- No Home Owners Association
- Lawrence's Sub Subdivision
Amenities
- Lobby
Pet Policy
- Pets Allowed
Map
Source: Realcomp
MLS Number: 20250020194
APN: 200-062-600-195-00
Nearby Homes
- 335 Pleasant St
- 0 Pinebluff Dr Parcel O Unit 258041
- 308 S Sheldon St
- 315 W Henry St
- 601 S Cochran Ave
- 113 S Clinton St
- 317 Pearl St
- 206 W Harris St
- 309 W Harris St
- 311 N Washington St
- 318 N Cochran Ave
- 607 W Henry St
- 311 N Bostwick St
- 208 W 1st St
- 429 Sumpter St
- 707 Cherry St
- 428 N Washington St
- 711 W Henry St
- 1112 S Sheldon St
- 734 Cherry St
- 335 Horatio St Unit 207
- 223-225 S Washington St
- 417 Maynard St
- 814 S Bostwick St
- 725 W Seminary St
- 507 N Washington St
- 915 W Lawrence Ave
- 757 W Shepherd St
- 432-460 State St
- 801 Beech Hwy Unit 730-103
- 350 Church St
- 223 N Main St
- 754 State St
- 755 Island Ct
- 153 Hawthorne Dr Unit 153
- 240 Cambridge Dr Unit 240
- 312 Cambridge Dr Unit 312
- 444 Kimberly Dr Unit 444
- 4775 Village Dr
- 1209 Degroff St
