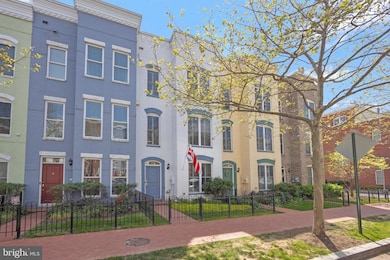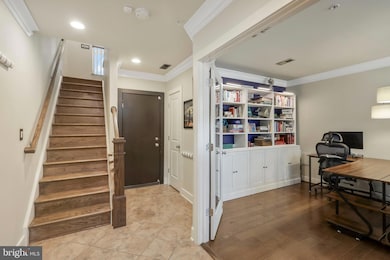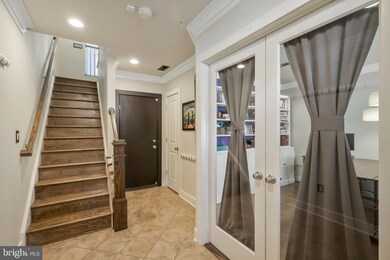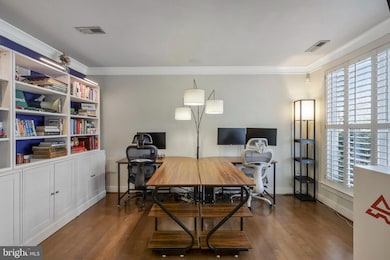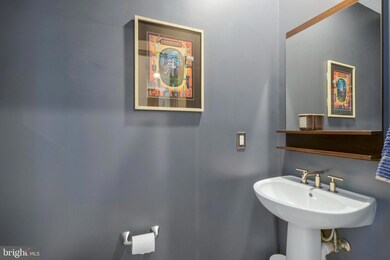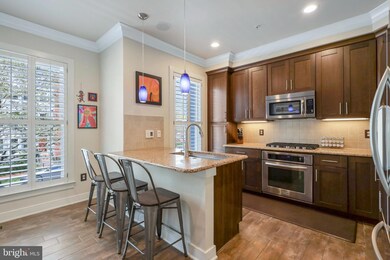335 I St SE Washington, DC 20003
Navy Yard NeighborhoodEstimated payment $7,853/month
Highlights
- Eat-In Gourmet Kitchen
- Deck
- Traditional Floor Plan
- Panoramic View
- Contemporary Architecture
- 4-minute walk to Washington Canal Park
About This Home
Back on the market with NEW PRICE! Welcome home to 335 I St SE - a wide Banneker mode, with 2 car garage! Nested in Capitol Quarter neighborhood of Navy Yard DC. This stunning top of the line Banneker model with bay front windows features 4 bedrooms plus 3.5 baths over four floors. Upgrades abound including wide plank wood floors, upgraded stairs and bannisters, double sided fireplace and premium finishes. The gourmet eat-in kitchen includes granite countertops, stainless steel appliances, and a breakfast bar. The large living room/ dining room provides ample room for family gatherings or for entertaining friends. A first floor bedroom functions nicely as an office or den. Bedroom two and three have en-suite, nicely appointed bathrooms . The primary suite is large enough for a king-sized bed and includes a spa-like primary bathroom with multiple spray head shower, programmable heated floors and double vanity. The primary closets feature an abundance of built-in shelves and storage. The home also includes full-size front loading washer and dryer on the bedroom level, a large open living/family room on the top floor with double-sided fireplace leading to your rooftop deck with a remote controlled awning plus panoramic view of DC.
Other upgrades include a whole-home bluetooth audio and intercom system including surround sound in the living room, recessed LED lighting, dual-zoned HVAC with smart thermostats, a balcony with natural gas grill off of the living room, Electrolux central vac, two car garage with storage cabinets, overhead storage racks and a high voltage outlet to accommodate electric vehicle charging. This 2011 EYA build is LEED certified and offers incredible space and convenience, all within walking distance from two Metro stops Navy Yard (Green) and Eastern Market (Blue/Silver/Orange), Nats Stadium, Audi Field, Yards Park, Eastern Market, The Capitol and a plethora of dining and entertainment options.
A monthly HOA fee of $102 includes professional management, landscaping, mowing, snow removal, public space maintenance including the courtyards and tot lot playground plus alley maintenance.
Listing Agent
(864) 704-2965 elizabeth.mandle@compass.com Compass License #0225214566 Listed on: 03/28/2025

Townhouse Details
Home Type
- Townhome
Est. Annual Taxes
- $10,926
Year Built
- Built in 2011
Lot Details
- 747 Sq Ft Lot
- North Facing Home
- Decorative Fence
- Sprinkler System
- Property is in excellent condition
HOA Fees
- $102 Monthly HOA Fees
Parking
- 2 Car Direct Access Garage
- Oversized Parking
- Electric Vehicle Home Charger
- Rear-Facing Garage
- Garage Door Opener
- Off-Street Parking
Property Views
- Panoramic
- City
- Scenic Vista
Home Design
- Contemporary Architecture
- Entry on the 1st floor
- Brick Exterior Construction
- Concrete Perimeter Foundation
Interior Spaces
- 2,578 Sq Ft Home
- Property has 4 Levels
- Traditional Floor Plan
- Wet Bar
- Central Vacuum
- Ceiling height of 9 feet or more
- Ceiling Fan
- Recessed Lighting
- Double Sided Fireplace
- Double Pane Windows
- Vinyl Clad Windows
- Window Treatments
- Window Screens
- Insulated Doors
- Six Panel Doors
- Family Room
- Combination Dining and Living Room
- Breakfast Room
- Den
Kitchen
- Eat-In Gourmet Kitchen
- Oven
- Cooktop
- Built-In Microwave
- ENERGY STAR Qualified Refrigerator
- Ice Maker
- ENERGY STAR Qualified Dishwasher
- Stainless Steel Appliances
- Kitchen Island
- Upgraded Countertops
- Disposal
Flooring
- Wood
- Ceramic Tile
Bedrooms and Bathrooms
- Main Floor Bedroom
- En-Suite Bathroom
- Walk-In Closet
- Walk-in Shower
Laundry
- Laundry Room
- Laundry on upper level
- Front Loading Dryer
- ENERGY STAR Qualified Washer
Home Security
- Home Security System
- Intercom
- Motion Detectors
Eco-Friendly Details
- Energy-Efficient Windows
Outdoor Features
- Balcony
- Deck
- Outdoor Grill
Schools
- Van Ness Elementary School
- Jefferson Middle School
- Eastern High School
Utilities
- Central Air
- Back Up Electric Heat Pump System
- Vented Exhaust Fan
- Natural Gas Water Heater
Listing and Financial Details
- Tax Lot 857
- Assessor Parcel Number 0798//0857
Community Details
Overview
- Association fees include lawn maintenance, management, reserve funds, road maintenance, snow removal, common area maintenance, insurance
- Capitol Quarter HOA
- Built by EYA Builders
- Navy Yard Subdivision, Banneker Floorplan
- Property Manager
Recreation
- Community Playground
Security
- Fire and Smoke Detector
- Fire Sprinkler System
Map
Home Values in the Area
Average Home Value in this Area
Tax History
| Year | Tax Paid | Tax Assessment Tax Assessment Total Assessment is a certain percentage of the fair market value that is determined by local assessors to be the total taxable value of land and additions on the property. | Land | Improvement |
|---|---|---|---|---|
| 2024 | $10,926 | $1,372,450 | $418,190 | $954,260 |
| 2023 | $10,887 | $1,364,810 | $415,590 | $949,220 |
| 2022 | $10,388 | $1,300,810 | $397,000 | $903,810 |
| 2021 | $10,441 | $1,304,700 | $393,070 | $911,630 |
| 2020 | $10,114 | $1,265,610 | $386,690 | $878,920 |
| 2019 | $9,724 | $1,218,860 | $373,250 | $845,610 |
| 2018 | $9,416 | $1,181,110 | $0 | $0 |
| 2017 | $8,595 | $1,083,650 | $0 | $0 |
| 2016 | $8,286 | $1,046,530 | $0 | $0 |
| 2015 | $7,555 | $966,380 | $0 | $0 |
| 2014 | $6,879 | $879,440 | $0 | $0 |
Property History
| Date | Event | Price | List to Sale | Price per Sq Ft | Prior Sale |
|---|---|---|---|---|---|
| 09/04/2025 09/04/25 | For Sale | $1,249,000 | -2.8% | $484 / Sq Ft | |
| 07/02/2025 07/02/25 | Price Changed | $1,285,000 | 0.0% | $498 / Sq Ft | |
| 07/02/2025 07/02/25 | For Sale | $1,285,000 | -1.5% | $498 / Sq Ft | |
| 06/16/2025 06/16/25 | Off Market | $1,305,000 | -- | -- | |
| 05/01/2025 05/01/25 | Price Changed | $1,305,000 | -1.1% | $506 / Sq Ft | |
| 03/28/2025 03/28/25 | For Sale | $1,319,000 | +7.2% | $512 / Sq Ft | |
| 03/29/2019 03/29/19 | Sold | $1,230,000 | -5.0% | $477 / Sq Ft | View Prior Sale |
| 02/02/2019 02/02/19 | Pending | -- | -- | -- | |
| 01/04/2019 01/04/19 | Price Changed | $1,295,000 | -0.4% | $502 / Sq Ft | |
| 12/01/2018 12/01/18 | For Sale | $1,300,000 | -- | $504 / Sq Ft |
Purchase History
| Date | Type | Sale Price | Title Company |
|---|---|---|---|
| Interfamily Deed Transfer | -- | None Available | |
| Special Warranty Deed | $1,230,000 | Kvs Title Llc |
Mortgage History
| Date | Status | Loan Amount | Loan Type |
|---|---|---|---|
| Open | $738,000 | New Conventional |
Source: Bright MLS
MLS Number: DCDC2191182
APN: 0798-0857
- 311 I St SE
- 1011 4th St SE
- 316 I St SE
- 1018 4th St NE
- 1043 5th St SE
- 1000 New Jersey Ave SE Unit 712
- 1000 New Jersey Ave SE Unit 216
- 1000 New Jersey Ave SE Unit 828
- 1000 New Jersey Ave SE Unit 1020
- 1000 New Jersey Ave SE Unit 608
- 1000 New Jersey Ave SE Unit 911
- 1000 New Jersey Ave SE Unit 914
- 1000 New Jersey Ave SE Unit 103
- 1000 New Jersey Ave SE Unit 516
- 1000 New Jersey Ave SE Unit PH15
- 1000 New Jersey Ave SE Unit 107
- 712 4th St SE
- 531 4th St SE
- 1025 1st St SE Unit 611
- 1025 1st St SE Unit 310
- 1043 5th St SE
- 150 I St SE
- 1100 2nd Place SE
- 150 I St SE Unit 1 BR INTERIOR UNIT
- 150 I St SE Unit INTERIOR STUDIO UNIT
- 529 G St SE
- 541 4th St SE
- 1000 New Jersey Ave SE Unit 716
- 880 New Jersey Ave SE Unit 1 BR INTERIOR UNIT
- 880 New Jersey Ave SE Unit STUDIO INTERIOR UNIT
- 909 New Jersey Ave SE
- 82 I St SE
- 517 6th St SE Unit 2
- 1111 New Jersey Ave SE
- 601 L St SE
- 1212 4th St SE Unit FL6-ID1172
- 1212 4th St SE Unit FL5-ID911
- 1212 4th St SE Unit FL9-ID325
- 1212 4th St SE Unit FL7-ID932
- 1100 1st St SE

