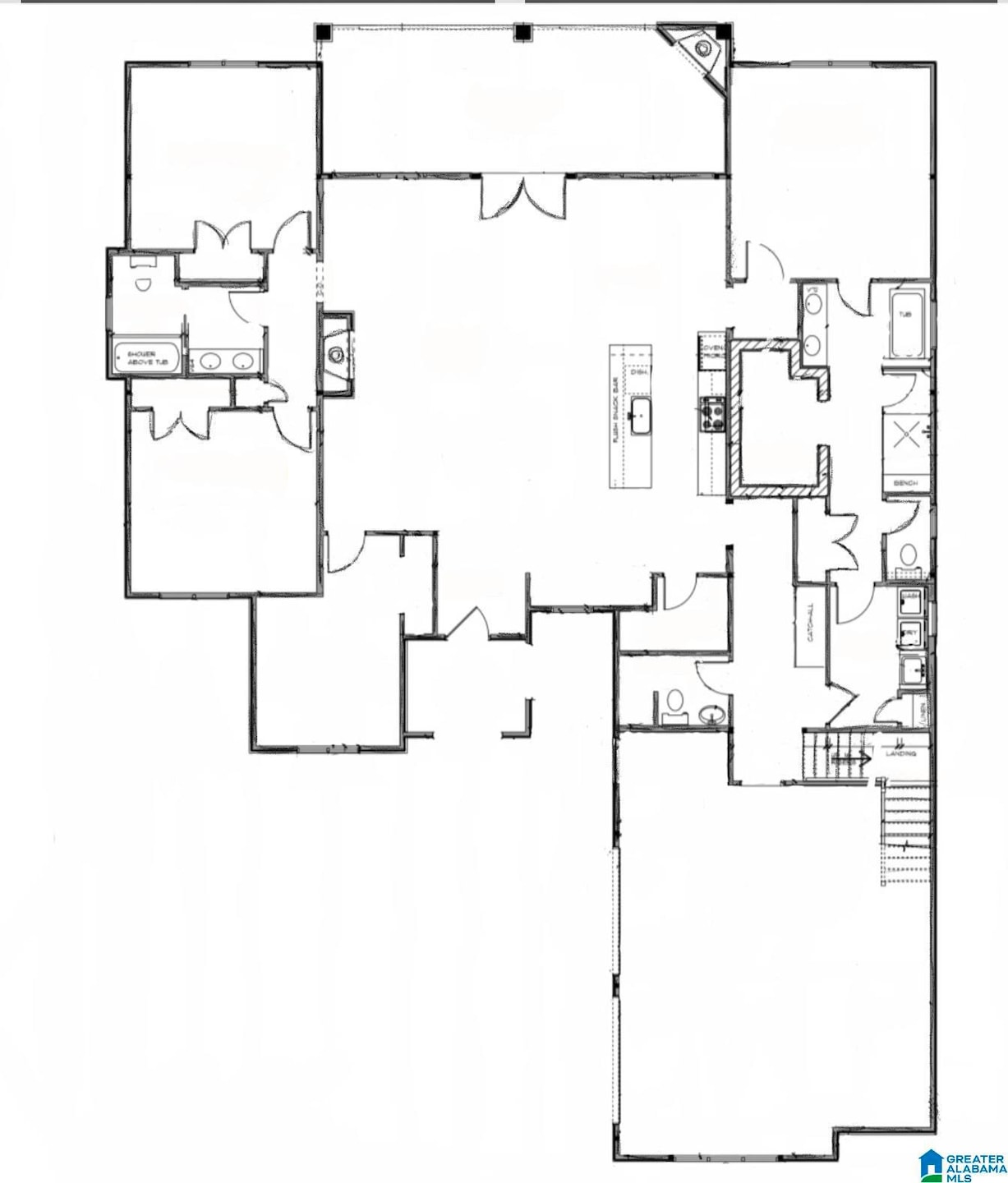335 Jacobs Loop Trussville, AL 35173
Estimated payment $3,826/month
Highlights
- 1 Acre Lot
- Mountain View
- Vaulted Ceiling
- Springville Middle School Rated 10
- Covered Deck
- Attic
About This Home
New construction in Argo! Welcome to Grant Crossing! Modern Farmhouse Style Home featuring 3 Beds 2.5 Baths. As you enter the front door, you'll be greeted by natural light shining through from 3 windows hovering overhead. Passing through the foyer, you'll experience the elegant charm of the towering, vaulted ceiling spanning over the Great Room. The Great Room is surrounded by a separate dining room with openings into the kitchen and great room. The kitchen is complete with an oversized island, gas stove, and a huge butler's pantry. Just down the hallway from the kitchen is a large laundry room, an office, a half bath and entrance to your Master Suite with access to your porch wrapping around 3 sides of the home! From your wrap around porch, you'll enjoy sunrises and sunsets over the beautiful mountain landscape which surrounds the City of Argo. Take a walk through the quaint nature trail or to 1 of the 2 community ponds. You must see Grant Crossing!
Home Details
Home Type
- Single Family
Year Built
- Built in 2025 | Under Construction
HOA Fees
- Property has a Home Owners Association
Parking
- Garage
- Garage on Main Level
- Front Facing Garage
Home Design
- HardiePlank Type
Interior Spaces
- Vaulted Ceiling
- Recessed Lighting
- Ventless Fireplace
- Gas Log Fireplace
- French Doors
- Great Room with Fireplace
- Mountain Views
- Attic
- Finished Basement
Kitchen
- Butlers Pantry
- Solid Surface Countertops
Bedrooms and Bathrooms
- 3 Bedrooms
- 2 Full Bathrooms
Laundry
- Laundry Room
- Laundry on main level
- Washer Hookup
Schools
- Springville Elementary And Middle School
- Springville High School
Utilities
- Central Heating and Cooling System
- Underground Utilities
- Gas Water Heater
- Septic System
Additional Features
- Covered Deck
- 1 Acre Lot
Community Details
- $15 Other Monthly Fees
Listing and Financial Details
- Tax Lot 13
Map
Home Values in the Area
Average Home Value in this Area
Property History
| Date | Event | Price | List to Sale | Price per Sq Ft |
|---|---|---|---|---|
| 08/19/2024 08/19/24 | For Sale | $596,850 | -- | $260 / Sq Ft |
Source: Greater Alabama MLS
MLS Number: 21395190
- 345 Jacobs Loop
- 310 Jacobs Loop
- 230 Bradford Way
- 260 Bradford Way
- 250 Bradford Way
- 120 Ann Ave
- 115 Country Living Cir
- 0 Hidden Valley Dr Unit 34 1348908
- 150 Country Living Cir
- 0 Roulain Rd Unit 7.91 acres 21414127
- 117 Smith Ln
- 20 Shadow Cove Ln
- 506 Fossil Rock Rd
- 80 Shadow Cove Ln
- 487 Fossil Rock Rd
- 6902 Honor Keith Rd
- 70 Key Cir
- 0 Hill St Unit 21439187
- 222 Oak Hill Cir
- 75 Weems Rd
- 90 Briar Ridge Ln
- 90 Briar Ridge Ln
- 635 Briar Ridge Cir
- 255 Hawks Bend Ln
- 125 Earl Owens Dr
- 155 Earl Owens Dr
- 934 Brookstone Place
- 5835 Brenda Dr
- 5863 Brenda Dr
- 5837 Janet Dr
- 7998 St James Dr
- 810 S Hillcrest Rd
- 478 S Hillcrest Rd
- 200 Sunrise Dr
- 955 Clover Ave
- 955 Clover Ave
- 30 Sunset Cir
- 325 Blackberry Blvd
- 7540 Old Acton Rd
- 7823 Happy Hollow Rd

