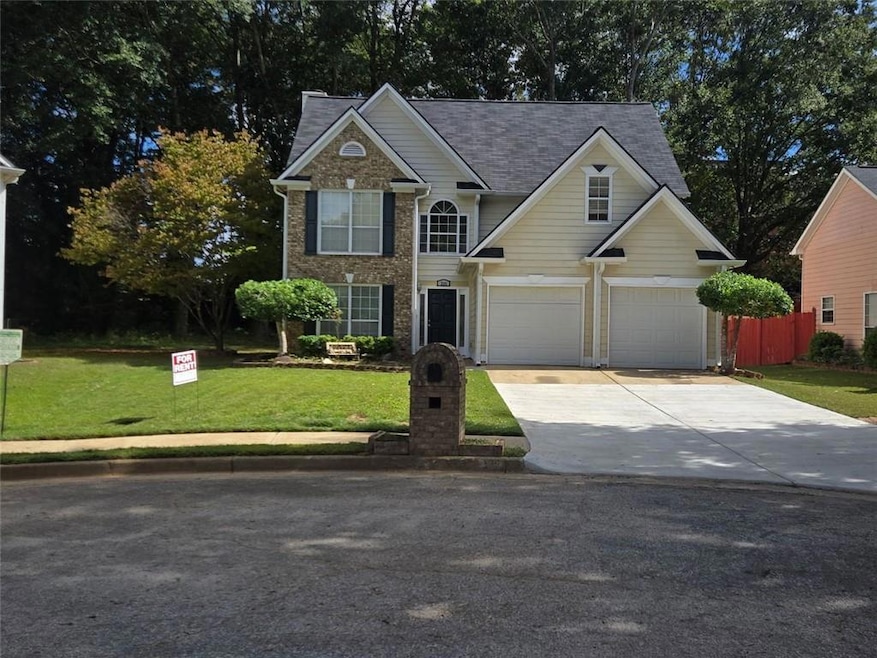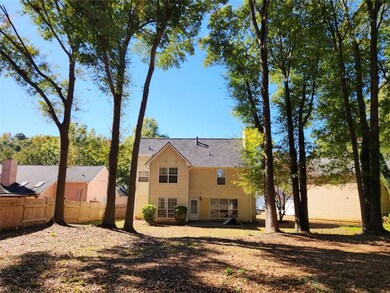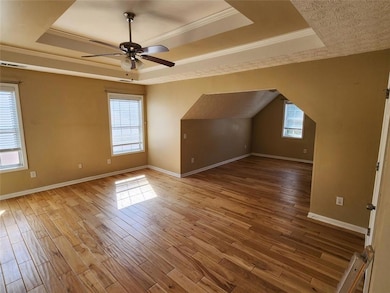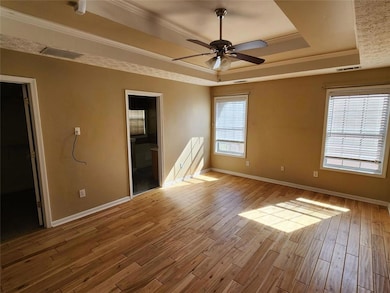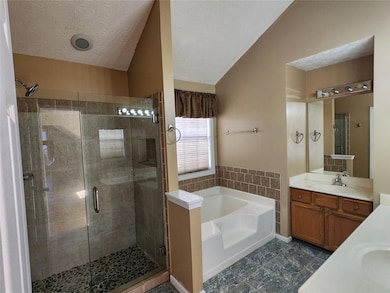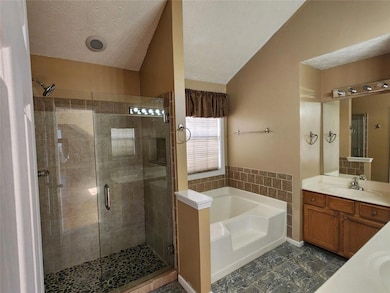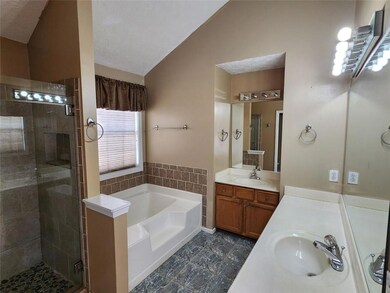335 Jon Jeff Dr NW Unit 2 Lilburn, GA 30047
Highlights
- Separate his and hers bathrooms
- Dining Room Seats More Than Twelve
- Neighborhood Views
- McClure Health Science High School Rated A-
- Contemporary Architecture
- Double Oven
About This Home
Welcome to this beautifully maintained 3-bedroom, 3-bathroom home in the heart of Lilburn! This spacious rental offers an open and inviting floor plan featuring a bright living area, updated kitchen with plenty of cabinet space, and comfortable bedrooms with ample closet storage. Enjoy the large backyard — perfect for entertaining or relaxing outdoors. Conveniently located near shopping, dining, parks, and top-rated schools. Easy access to major highways makes commuting a breeze. Ready for immediate move-in — don’t miss out on this wonderful home!
Listing Agent
Keller Williams Realty Chattahoochee North, LLC License #385429 Listed on: 11/07/2025

Home Details
Home Type
- Single Family
Est. Annual Taxes
- $4,994
Year Built
- Built in 1994
Lot Details
- 0.26 Acre Lot
- Cul-De-Sac
Home Design
- Contemporary Architecture
- Shingle Roof
- Brick Front
Interior Spaces
- 2,290 Sq Ft Home
- 2-Story Property
- Ceiling height of 10 feet on the main level
- Insulated Windows
- Family Room with Fireplace
- Dining Room Seats More Than Twelve
- Formal Dining Room
- Neighborhood Views
- Laundry Room
Kitchen
- Breakfast Bar
- Double Oven
- Electric Range
- Dishwasher
- Laminate Countertops
- Disposal
Flooring
- Carpet
- Laminate
Bedrooms and Bathrooms
- 3 Bedrooms
- Separate his and hers bathrooms
- Dual Vanity Sinks in Primary Bathroom
Parking
- Attached Garage
- Garage Door Opener
Accessible Home Design
- Accessible Bedroom
- Kitchen Appliances
- Accessible Entrance
Schools
- Lilburn Elementary And Middle School
- Meadowcreek High School
Additional Features
- Front Porch
- Central Heating and Cooling System
Listing and Financial Details
- $100 Move-In Fee
- 12 Month Lease Term
- $50 Application Fee
Community Details
Overview
- Application Fee Required
- St Albans Subdivision
Pet Policy
- Call for details about the types of pets allowed
Map
Source: First Multiple Listing Service (FMLS)
MLS Number: 7677973
APN: 6-135-299
- 388 Berckman Dr NW
- 4917 Velva Way NW
- 474 Berckman Dr NW
- 4884 Maurice Dr NW
- 5228 Noble Village Way
- 510 Berckman Dr NW
- 4876 Velva Way NW
- 5253 Haverford Run Dr
- 50 Bailey Dr SW
- 315 Greenwood Dr NW
- 219 Poplar St NW
- 147 Railroad Ave NW
- 14 Dewey Rd
- 246 Greenwood Dr NW Unit 1
- 5410 Nathan Dr NW
- 4879 Joy Ln SW
- 232 Sarann Ct NW
- 40 Jon Jeff Dr NW
- 475 Holly Ridge Dr NW Unit B
- 475 Holly Ridge Dr NW Unit 1
- 5682 Plain Field Ln
- 144 1st Ave NW
- 500 Rockfern Ct
- 346 Trigg Ct NW
- 181 Dewey Rd Unit 70
- 338 Bradley Woods Ct NW
- 5205 Birdlake Dr NW
- 760 Indian Lake Dr NW
- 796 Indian Lake Dr NW
- 247 Sandra Dr NW
- 246 Sandra Dr NW
- 217 Jennifer Ln NW
- 806 Houndstooth Trail NW
- 50 Stoneview Trail NW
- 799 Jodeco Cir NW
- 5080 Cricket Ct SW
- 868 Wilton Ln NW
