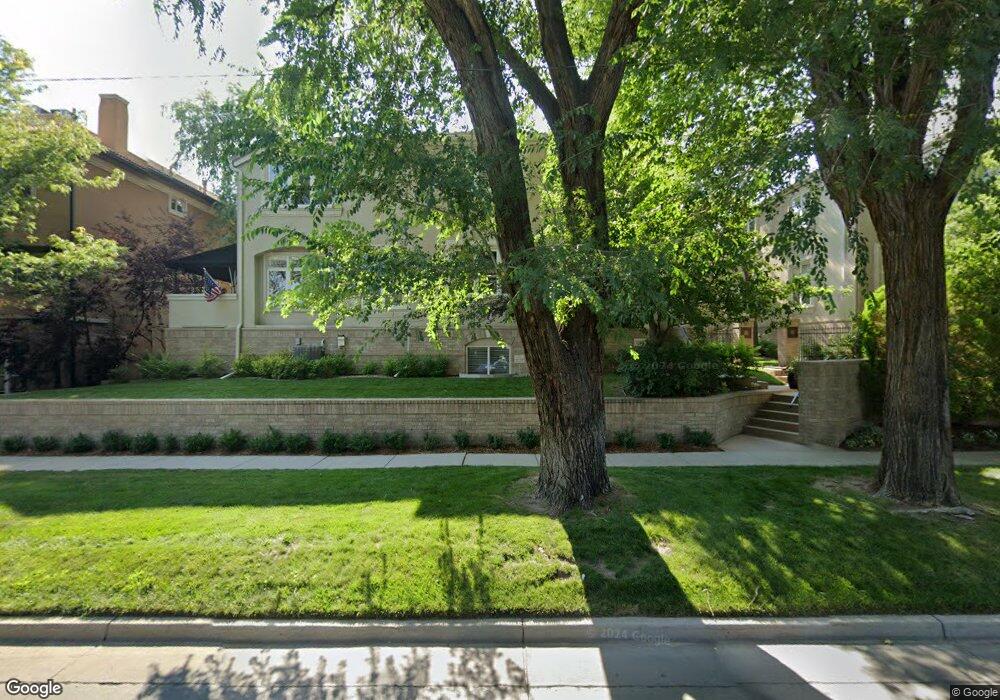335 Josephine St Unit D Denver, CO 80206
Cherry Creek NeighborhoodEstimated Value: $971,146 - $1,123,000
2
Beds
3
Baths
2,031
Sq Ft
$514/Sq Ft
Est. Value
About This Home
This home is located at 335 Josephine St Unit D, Denver, CO 80206 and is currently estimated at $1,044,287, approximately $514 per square foot. 335 Josephine St Unit D is a home located in Denver County with nearby schools including Bromwell Elementary School, Morey Middle School, and East High School.
Ownership History
Date
Name
Owned For
Owner Type
Purchase Details
Closed on
Jan 5, 1998
Sold by
Park Place Group Llc
Bought by
Scanlon Mary Colleen
Current Estimated Value
Home Financials for this Owner
Home Financials are based on the most recent Mortgage that was taken out on this home.
Original Mortgage
$294,300
Outstanding Balance
$48,742
Interest Rate
6.62%
Mortgage Type
Purchase Money Mortgage
Estimated Equity
$995,545
Create a Home Valuation Report for This Property
The Home Valuation Report is an in-depth analysis detailing your home's value as well as a comparison with similar homes in the area
Home Values in the Area
Average Home Value in this Area
Purchase History
| Date | Buyer | Sale Price | Title Company |
|---|---|---|---|
| Scanlon Mary Colleen | $327,000 | Land Title |
Source: Public Records
Mortgage History
| Date | Status | Borrower | Loan Amount |
|---|---|---|---|
| Open | Scanlon Mary Colleen | $294,300 |
Source: Public Records
Tax History Compared to Growth
Tax History
| Year | Tax Paid | Tax Assessment Tax Assessment Total Assessment is a certain percentage of the fair market value that is determined by local assessors to be the total taxable value of land and additions on the property. | Land | Improvement |
|---|---|---|---|---|
| 2024 | $4,229 | $53,390 | $2,420 | $50,970 |
| 2023 | $4,137 | $53,390 | $2,420 | $50,970 |
| 2022 | $4,302 | $54,090 | $5,670 | $48,420 |
| 2021 | $4,152 | $55,640 | $5,830 | $49,810 |
| 2020 | $3,887 | $52,390 | $5,830 | $46,560 |
| 2019 | $3,778 | $52,390 | $5,830 | $46,560 |
| 2018 | $3,580 | $46,270 | $5,880 | $40,390 |
| 2017 | $3,569 | $46,270 | $5,880 | $40,390 |
| 2016 | $4,269 | $52,350 | $6,495 | $45,855 |
| 2015 | $4,090 | $52,350 | $6,495 | $45,855 |
| 2014 | $3,240 | $39,010 | $6,495 | $32,515 |
Source: Public Records
Map
Nearby Homes
- 375 Clayton St
- 2525 E 5th Ave
- 2539 E 5th Ave
- 274 Vine St
- 434 Clayton St
- 361 Detroit St
- 140 Gaylord St
- 560 Josephine St
- 2023 E 3rd Ave
- 535 and 545 Columbine St
- 566 Josephine St
- 350 Detroit St Unit 209
- 350 Detroit St Unit 409
- 345 Fillmore St Unit 203
- 450 Detroit St
- 600 York St
- 2800 E 2nd Ave Unit 202
- 181 Race St
- 140 Race St
- 100 Detroit St Unit 701
- 335 Josephine St Unit D
- 335 Josephine St Unit C
- 335 Josephine St
- 335 Josephine St Unit A
- 335 Josephine St Unit C
- 335 Josephine St Unit B
- 335 Josephine St Unit A
- 335 Josephine St
- 375 Josephine St
- 375 Josephine St
- 375 Josephine St
- 375 Josephine St
- 375 Josephine St
- 375 Josephine St Unit D
- 375 Josephine St Unit C
- 375 Josephine St Unit B
- 375 Josephine St Unit A
- 365 Josephine St
- 365 Josephine St
- 365 Josephine St Unit B
