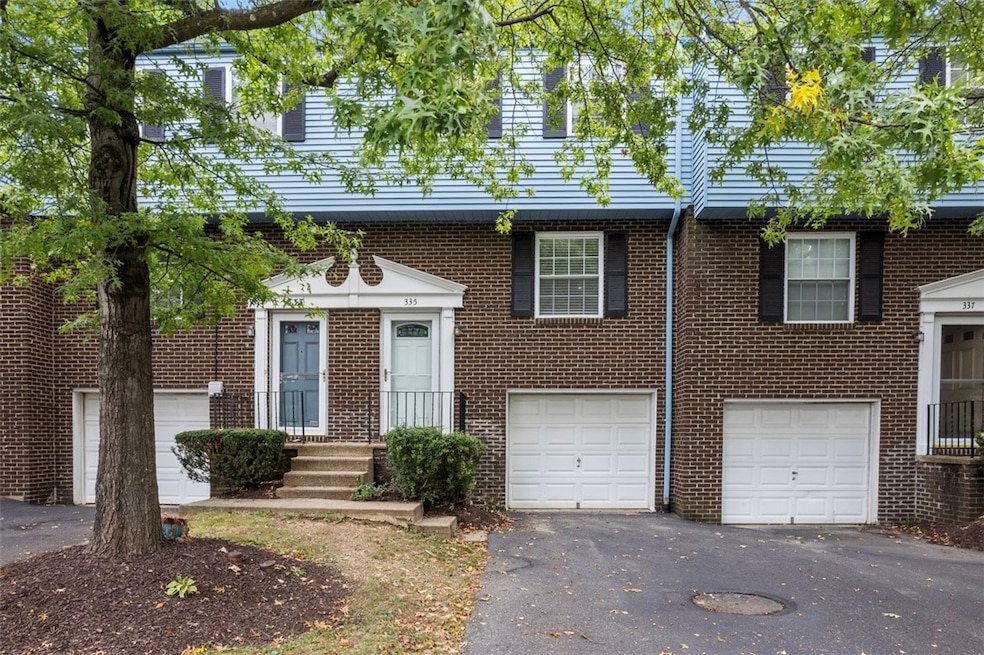335 Laporte Ct Cranberry Township, PA 16066
Estimated payment $1,395/month
Highlights
- 1 Car Attached Garage
- Ceramic Tile Flooring
- Forced Air Heating and Cooling System
- Haine Middle School Rated A-
About This Home
This beautiful 3-bdrm, 1.5 bath condo checks all of your boxes!! Nicely sized rooms, brand new carpeting, fresh paint, updated kitchen cabinets/quartz counters and a garage for cold winters make this home move-in ready. Washer and dryer are included and located on the lower level adjacent to the garage. Plenty of room in the kitchen for a table/chairs on the recently deep-cleaned ceramic tile. The sliding glass door in the living room leads to your private outdoor space. In front of the condo is a large, grassy common area for picnics, playtime and pups! The HOA is responsible for roofs/exterior, landscaping, snow removal, trash and common areas. Walk to Shop n Save, restaurants and CVS. WELCOME HOME!!
Townhouse Details
Home Type
- Townhome
Est. Annual Taxes
- $2,148
Year Built
- Built in 1973
HOA Fees
- $150 Monthly HOA Fees
Home Design
- Brick Exterior Construction
- Asphalt Roof
- Aluminum Siding
Interior Spaces
- 972 Sq Ft Home
- 2-Story Property
- Window Treatments
Kitchen
- Stove
- Microwave
- Dishwasher
- Disposal
Flooring
- Carpet
- Ceramic Tile
Bedrooms and Bathrooms
- 3 Bedrooms
Laundry
- Dryer
- Washer
Basement
- Interior Basement Entry
- Laundry in Basement
Parking
- 1 Car Attached Garage
- Garage Door Opener
Additional Features
- 575 Sq Ft Lot
- Forced Air Heating and Cooling System
Community Details
- Sun Valley Subdivision
Map
Home Values in the Area
Average Home Value in this Area
Tax History
| Year | Tax Paid | Tax Assessment Tax Assessment Total Assessment is a certain percentage of the fair market value that is determined by local assessors to be the total taxable value of land and additions on the property. | Land | Improvement |
|---|---|---|---|---|
| 2025 | $2,148 | $11,986 | $4,000 | $7,986 |
| 2024 | $2,084 | $11,986 | $4,000 | $7,986 |
| 2023 | $2,054 | $11,986 | $4,000 | $7,986 |
| 2022 | $2,054 | $11,986 | $4,000 | $7,986 |
| 2021 | $2,023 | $11,986 | $0 | $0 |
| 2020 | $2,023 | $11,986 | $4,000 | $7,986 |
| 2019 | $2,000 | $11,986 | $4,000 | $7,986 |
| 2018 | $2,000 | $11,986 | $4,000 | $7,986 |
| 2017 | $1,964 | $11,986 | $4,000 | $7,986 |
| 2016 | $539 | $11,986 | $4,000 | $7,986 |
| 2015 | $243 | $11,986 | $4,000 | $7,986 |
| 2014 | $243 | $11,986 | $4,000 | $7,986 |
Property History
| Date | Event | Price | Change | Sq Ft Price |
|---|---|---|---|---|
| 09/07/2025 09/07/25 | For Sale | $199,990 | +44.9% | $206 / Sq Ft |
| 12/17/2018 12/17/18 | Sold | $138,000 | +2.3% | -- |
| 11/12/2018 11/12/18 | For Sale | $134,900 | -- | -- |
Purchase History
| Date | Type | Sale Price | Title Company |
|---|---|---|---|
| Special Warranty Deed | $138,000 | Barristers Land Abstract | |
| Warranty Deed | $109,000 | -- | |
| Deed | $73,000 | -- |
Mortgage History
| Date | Status | Loan Amount | Loan Type |
|---|---|---|---|
| Previous Owner | $84,000 | New Conventional | |
| Previous Owner | $105,730 | New Conventional | |
| Previous Owner | $65,250 | Purchase Money Mortgage |
Source: West Penn Multi-List
MLS Number: 1719997
APN: 130-S7-L3C-0000
- 305 Laporte Ct
- 303 Laporte Ct
- 301 Laporte Ct
- 1156 Freedom Rd
- 127 Bucks Rd
- 120 Dorsch Dr
- 309 Trafalgar Square
- 300 Trafalgar Square
- 144 McDonald Dr
- 137 McDonald Dr
- 215 Parkwood Dr
- 221 Parkwood Dr
- Serenade D – End Unit w/ Walkout Finished Basement Plan at Breckenridge
- Schubert E – End Unit w/ Finished Basement Plan at Breckenridge
- Schubert w/ Finished Basement Plan at Breckenridge
- Serenade w/ Finished Basement Plan at Breckenridge
- 125 Clearbrook Dr
- 622 Country Vue Ct
- 113 Bellwood Ct
- 401 Sunny Dale Dr
- 315 Laporte Ct
- 301 Laporte Ct
- 501 Cranberry Pointe Ln
- 121 Bellwood Ct
- 90 Berkley Manor Dr
- 108 Whitney Dr
- 321 Parade St
- 8000 Brandt Dr
- 10100 Kettlecreek Dr
- 2624 Rochester Rd
- 136 Emeryville Dr
- 127 Lewisham Rd
- 401 Collingwood Ct
- 515 Rodney Ln
- 515 Rodney Ln
- 114 Main St
- 206 Oliver Way
- 201 Market House Cir
- 500 Franklin Blvd
- 122 Gress Rd







