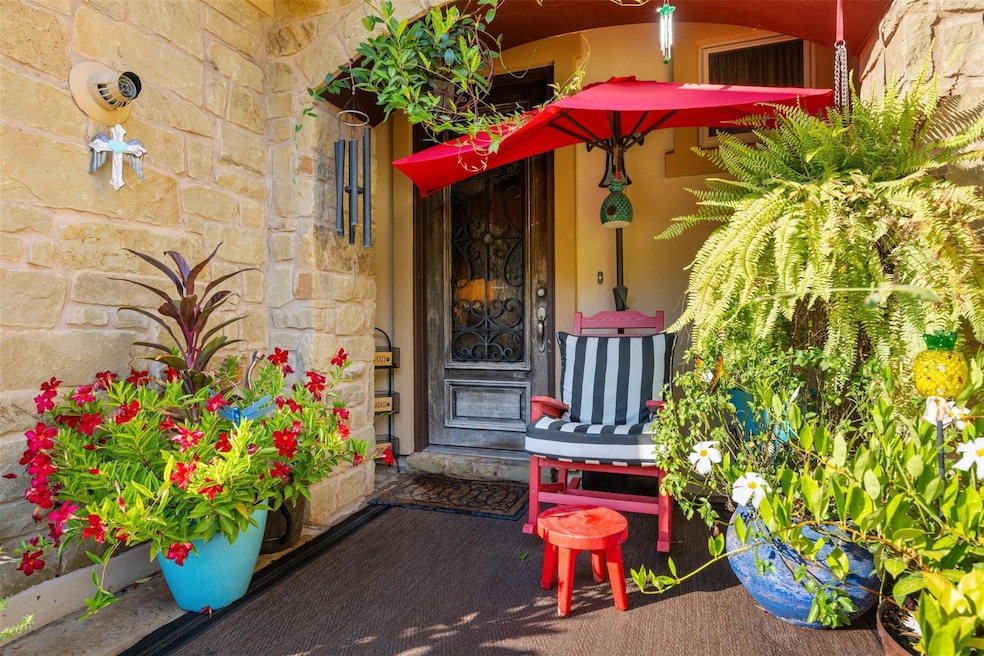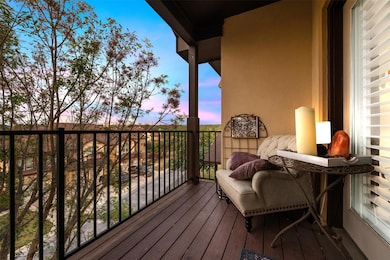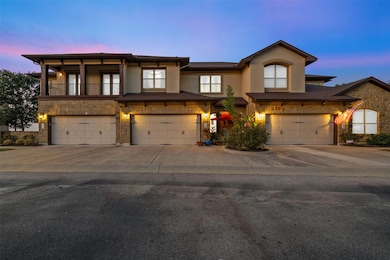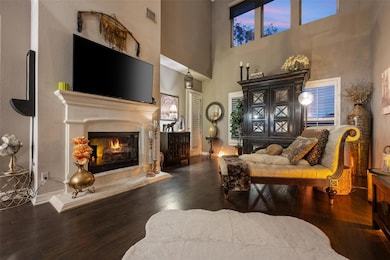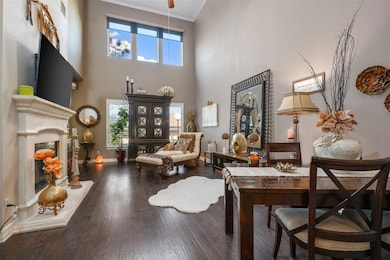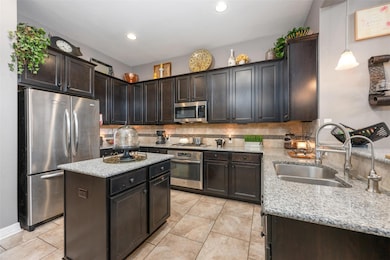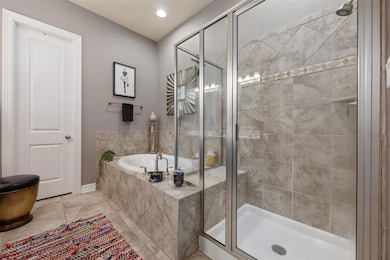335 Lombardia Dr Unit 19E Austin, TX 78734
Estimated payment $3,871/month
Highlights
- Airport or Runway
- Golf Course Community
- Open Floorplan
- Hudson Bend Middle School Rated A-
- Fitness Center
- View of Hills
About This Home
Welcome to 335 Lombardia, an elegant townhome in Lakeway with breathtaking hill country views! Approaching the patio area, it is beautifully designed to take a seat, relax and wave at all the neighbors. Upon entering this luxurious lock-and-leave home, you notice all the designer finishes, plantation shutters, beautiful hard wood floors, granite counters, stainless steel appliances, gas stove, a kitchen island, rich dark cabinetry and soaring 2-story ceiling in the living room boasting a cozy fireplace and custom electric shades on the top windows. Stroll into the 1st-floor primary bed and bathrooms with high ceilings, double vanity, garden tub, separate shower and walk-in closet. Mosey through to the upstairs and be amazed at the expansive game room area and spacious 2nd bedroom with an electric fireplace and a second balcony with sweeping views of the Texas Hill Country! Neighborhood features an expansive pool with a kid’s shallow end, clubhouse, and gym. Exemplary schools, 5 miles from Lake Travis Marina, lakefront park, playground, dog park, hike and bike trails, small craft airport, easy access to the Hill Country Galleria and 30 min. from DT Austin. Hurry to view this amazing home and call it your own
Listing Agent
All City Real Estate Ltd. Co Brokerage Phone: (512) 828-1257 License #0578196 Listed on: 10/31/2024

Property Details
Home Type
- Condominium
Est. Annual Taxes
- $8,891
Year Built
- Built in 2013
Lot Details
- South Facing Home
- Landscaped
- Native Plants
HOA Fees
- $400 Monthly HOA Fees
Parking
- 2 Car Garage
- Single Garage Door
- Garage Door Opener
- Driveway
Home Design
- Slab Foundation
- Composition Roof
- Masonry Siding
- Stucco
Interior Spaces
- 2,423 Sq Ft Home
- 2-Story Property
- Open Floorplan
- High Ceiling
- Ceiling Fan
- Recessed Lighting
- Free Standing Fireplace
- Gas Fireplace
- Plantation Shutters
- Living Room with Fireplace
- 2 Fireplaces
- Multiple Living Areas
- Game Room
- Views of Hills
Kitchen
- Open to Family Room
- Oven
- Free-Standing Gas Range
- Microwave
- Dishwasher
- Kitchen Island
- Granite Countertops
- Disposal
Flooring
- Wood
- Carpet
- Tile
Bedrooms and Bathrooms
- 3 Bedrooms | 1 Primary Bedroom on Main
- Fireplace in Bedroom
- Double Vanity
- Garden Bath
- Separate Shower
Home Security
Outdoor Features
- Balcony
- Patio
- Rear Porch
Schools
- Lakeway Elementary School
- Hudson Bend Middle School
- Lake Travis High School
Utilities
- Central Heating and Cooling System
- Vented Exhaust Fan
- Underground Utilities
- Propane
- Tankless Water Heater
Listing and Financial Details
- Assessor Parcel Number 01416806470000
- Tax Block 19
Community Details
Overview
- Association fees include common area maintenance
- Pinnacle At North Lakeway Association
- Built by Ryland Homes
- Pinnacle At North Lakeway Condo Subdivision
- Lock-and-Leave Community
- Community Lake
Amenities
- Picnic Area
- Common Area
- Shops
- Restaurant
- Recycling
- Airport or Runway
- Clubhouse
- Community Library
- Planned Social Activities
- Community Mailbox
Recreation
- Golf Course Community
- Tennis Courts
- Community Playground
- Fitness Center
- Community Pool
- Park
- Dog Park
- Trails
Pet Policy
- Pet Amenities
Security
- Fire and Smoke Detector
Map
Home Values in the Area
Average Home Value in this Area
Tax History
| Year | Tax Paid | Tax Assessment Tax Assessment Total Assessment is a certain percentage of the fair market value that is determined by local assessors to be the total taxable value of land and additions on the property. | Land | Improvement |
|---|---|---|---|---|
| 2025 | $6,562 | $488,830 | $60,000 | $428,830 |
| 2023 | $5,625 | $459,273 | $0 | $0 |
| 2022 | $7,929 | $417,521 | $0 | $0 |
| 2021 | $7,631 | $379,565 | $60,000 | $319,565 |
| 2020 | $7,696 | $360,168 | $60,000 | $300,168 |
| 2018 | $7,886 | $355,566 | $60,000 | $295,566 |
| 2017 | $7,804 | $351,065 | $60,000 | $291,065 |
| 2016 | $7,189 | $323,392 | $60,000 | $263,392 |
| 2015 | $5,339 | $309,074 | $60,000 | $249,074 |
| 2014 | $5,339 | $290,000 | $60,000 | $230,000 |
Property History
| Date | Event | Price | Change | Sq Ft Price |
|---|---|---|---|---|
| 05/23/2025 05/23/25 | Price Changed | $515,000 | -0.2% | $213 / Sq Ft |
| 04/08/2025 04/08/25 | Price Changed | $516,000 | +0.2% | $213 / Sq Ft |
| 02/05/2025 02/05/25 | Price Changed | $515,000 | -1.2% | $213 / Sq Ft |
| 10/31/2024 10/31/24 | For Sale | $521,000 | -- | $215 / Sq Ft |
Purchase History
| Date | Type | Sale Price | Title Company |
|---|---|---|---|
| Vendors Lien | -- | Trinity Title Of Texas | |
| Warranty Deed | -- | Austin Title Company | |
| Vendors Lien | -- | None Available |
Mortgage History
| Date | Status | Loan Amount | Loan Type |
|---|---|---|---|
| Open | $205,000 | New Conventional | |
| Previous Owner | $160,000 | New Conventional | |
| Previous Owner | $239,432 | New Conventional |
Source: Unlock MLS (Austin Board of REALTORS®)
MLS Number: 5248071
APN: 829548
- 804 San Remo Blvd Unit 26B
- 119 Antonio Way
- 111 Antonio Way Unit 5A
- 223 Bellagio Dr
- 17011 Clara van St
- 15402 Cavalier Canyon Dr
- 201 Montalcino Blvd
- 407 N Meadowlark St
- 16130 Clara van St
- 15209 Cavalier Canyon Dr
- 102 S Meadowlark St
- 104 S Meadowlark St
- 106 Sendera Bonita
- 314 Clubhouse Dr
- 101 Arroyo Claro
- 104 Carefree Cir
- 104 Sendera Bonita
- 204 S Meadowlark St
- 15202 Cavalier Canyon Dr
- 423 Bella Montagna Cir
- 325 Lombardia Dr Unit 20F
- 201 Montalcino Blvd Unit A
- 308 Montalcino Blvd
- 15202 Cavalier Canyon Dr
- 114 Kollmeyer Cir
- 16201 Monks Mountain Dr Unit Lower Level
- 509 S Meadowlark St Unit A
- 506 Hummingbird Ln Unit A
- 1505 Oreilly Ct
- 130 Squires Dr
- 14913 Longbranch Dr
- 14941 Running Deer Trail
- 302 Timpanagos Dr
- 415 Fantail Loop Unit B
- 65 White Magnolia Cir
- 2208 Fm 620 N
- 27 Juniper Berry Way Unit 14
- 213 Hurst Creek Rd
- 21 Green Terrace Cove
- 120 Acapulco Dr
