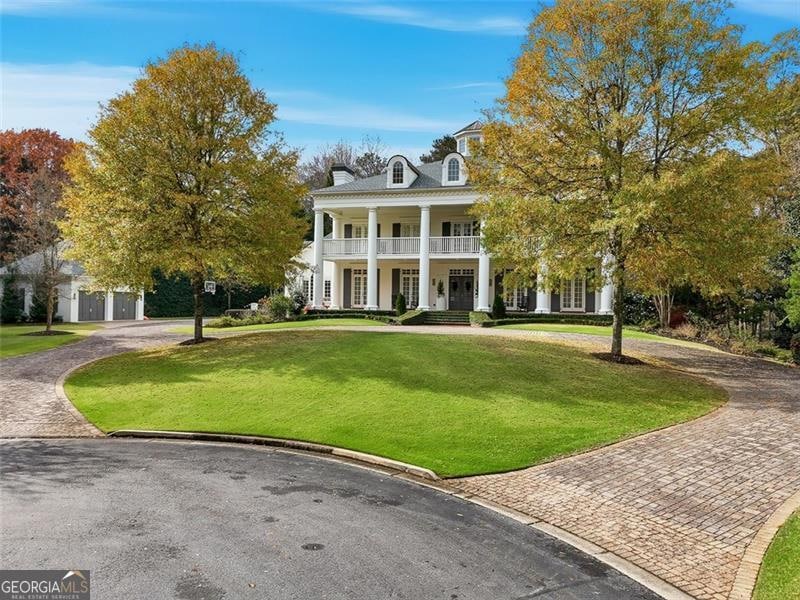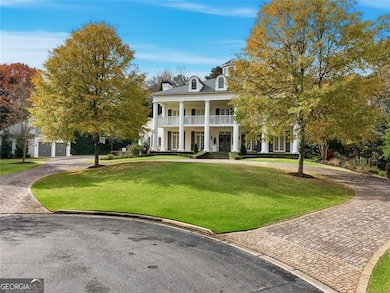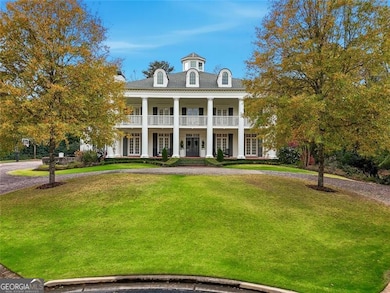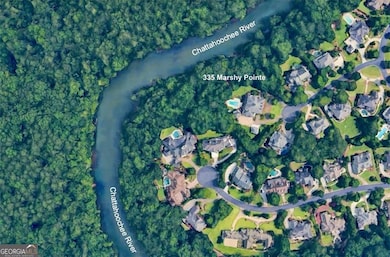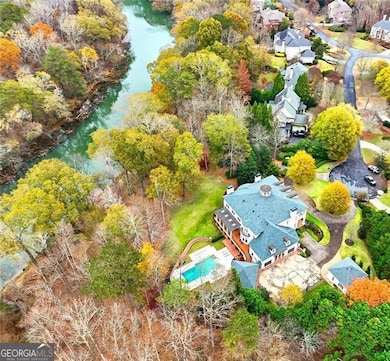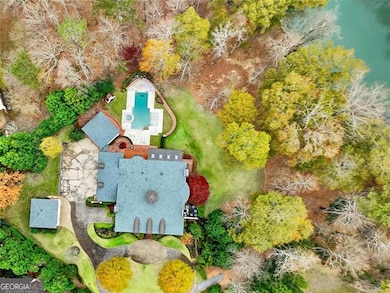335 Marshy Pointe Duluth, GA 30097
Warsaw NeighborhoodEstimated payment $25,665/month
Highlights
- 275 Feet of Waterfront
- Wine Cellar
- Heated In Ground Pool
- Medlock Bridge Elementary School Rated A
- Home Theater
- Gated Community
About This Home
Commanding 2.16 acres across two cul-de-sac lots and 275 feet of Chattahoochee River frontage, this extraordinary estate in gated Winfield on the River offers a level of privacy, scale, and togetherness that defines exceptional living. Inside, 12,717 SF of thoughtfully designed living space balances grandeur with everyday comfort. Classic Southern elegance shows up in the multi-layer trim profiles, layered millwork and molding, tall ceilings, a sweeping curved staircase, arched openings, and generously scaled rooms. Columned, double-height front porches, custom stone-inset fireplaces, and hardwood floors throughout work together to create a residence that feels both stately and warmly inviting. The river is the quiet centerpiece of this estate, a constant, calming presence, with main living spaces oriented to enjoy its changing light and movement. An oversized chef's kitchen with grand center island and bayed breakfast nook opens to the family room, where floor-to-ceiling windows and French doors lead to expansive rear decks overlooking the river and grounds. Formal living and dining rooms, each with a fireplace, anchor the main level for holidays and celebrations, while a richly paneled office with large river-facing windows offers an inspiring setting. The primary suite spans the rear of the home, with full-length windows framing continuous, unobstructed views of the river. It includes a private fireplace, sitting area, foyer, room-sized walk-in closet, and spa-like bath with freestanding tub. Three additional spacious secondary bedrooms, an immense laundry room, and bonus storage ensure everyone has room. The double-height front porch gives two of the secondary bedrooms French door access to generous verandas ideal for reading or unwinding in the fresh air. The terrace level is designed for effortless entertaining and multi-generational living, with a full second kitchen and bar, wine cellar, gym, theater space, multiple gathering areas, and a private guest or in-law suite with its own laundry. Floor-to-ceiling folding glass doors open the space to the pool terrace and backyard, allowing parties and family gatherings to flow seamlessly. Resort-caliber amenities continue outside, where the pool, sun shelf, waterfall features and hot tub are paired with a large Isokern fireplace and seating area. A 6th bedroom en suite and pool entertainment area is tucked beneath the garages with oversized projector screen, and floor-to-ceiling folding glass doors to watch movies or the big game while you're in the pool or sitting fireside. Extensive upper and lower covered decks provide multiple options for lounging and dining amidst the river and treetops. Beyond the hardscape, the land itself is a showpiece. Towering hardwoods offer shade and limbs for forts, rope swings, and zip lines. Flat, grassy lawns-perfect for soccer games, trampolines and slip-and-slides-are kept lush by a dedicated irrigation well. A separate wooded side yard once discreetly housed a full-size batting cage. A stone firepit and seating area sit close to the river's edge, inviting s'mores, stargazing, and quiet conversation. Easy drop-in access to the river makes kayaking, fishing, swimming, and taking a natural "cold plunge" a simple part of everyday life. The spacious motor court is a safe, contained spot to play, learn to ride bikes, and shoot hoops. Six full-size garages provide rare capacity for every car, kayak, bike, hobby, and passion project your family will dream up. Major recent improvements include new roof, spray foam insulation, windows, exterior paint, garage doors, and a deep well motor. All of this is within at beautiful gated community, just minutes from top-rated schools, The Forum, and the Atlanta Athletic Club-yet a world away in privacy and setting. Elegant yet relaxed, substantial yet welcoming, this riverfront estate offers the rare combination of luxury, land, and the opportunity to live life well.
Listing Agent
Fathom Realty GA, LLC Brokerage Phone: 1404822763 License #382657 Listed on: 12/01/2025

Home Details
Home Type
- Single Family
Est. Annual Taxes
- $25,368
Year Built
- Built in 2000
Lot Details
- 2.16 Acre Lot
- 275 Feet of Waterfront
- River Front
- Cul-De-Sac
- Private Lot
- Level Lot
- Sprinkler System
HOA Fees
- $183 Monthly HOA Fees
Home Design
- Traditional Architecture
- Brick Exterior Construction
- Slab Foundation
- Stucco
Interior Spaces
- 3-Story Property
- Central Vacuum
- High Ceiling
- Fireplace With Gas Starter
- Bay Window
- Entrance Foyer
- Wine Cellar
- Family Room with Fireplace
- 6 Fireplaces
- Living Room with Fireplace
- Home Theater
- Home Office
- Home Gym
- Wood Flooring
- River Views
- Pull Down Stairs to Attic
Kitchen
- Breakfast Area or Nook
- Walk-In Pantry
- Double Oven
- Cooktop
- Microwave
- Ice Maker
- Dishwasher
- Stainless Steel Appliances
- Kitchen Island
- Solid Surface Countertops
- Disposal
Bedrooms and Bathrooms
- Fireplace in Primary Bedroom
- Walk-In Closet
- In-Law or Guest Suite
- Freestanding Bathtub
Laundry
- Laundry Room
- Laundry on upper level
- Dryer
- Washer
Basement
- Basement Fills Entire Space Under The House
- Interior and Exterior Basement Entry
- Fireplace in Basement
- Finished Basement Bathroom
- Laundry in Basement
- Natural lighting in basement
Home Security
- Intercom
- Carbon Monoxide Detectors
Parking
- 9 Car Garage
- Parking Pad
- Garage Door Opener
Pool
- Heated In Ground Pool
- Spa
Outdoor Features
- Deck
- Porch
Schools
- Medlock Bridge Elementary School
- Autrey Milll Middle School
- Johns Creek High School
Utilities
- Central Heating and Cooling System
- Underground Utilities
- 440 Volts
- Power Generator
- Gas Water Heater
- High Speed Internet
- Phone Available
- Cable TV Available
Listing and Financial Details
- Legal Lot and Block 15,A / A
Community Details
Overview
- $2,500 Initiation Fee
- Association fees include reserve fund, security
- Winfield On The River Subdivision
Security
- Gated Community
Map
Home Values in the Area
Average Home Value in this Area
Tax History
| Year | Tax Paid | Tax Assessment Tax Assessment Total Assessment is a certain percentage of the fair market value that is determined by local assessors to be the total taxable value of land and additions on the property. | Land | Improvement |
|---|---|---|---|---|
| 2025 | $24,983 | $1,160,000 | $334,240 | $825,760 |
| 2023 | $49,120 | $1,740,240 | $334,240 | $1,406,000 |
| 2022 | $30,385 | $1,076,480 | $213,600 | $862,880 |
| 2021 | $22,528 | $902,560 | $223,600 | $678,960 |
| 2020 | $22,317 | $845,440 | $267,960 | $577,480 |
| 2019 | $0 | $898,280 | $267,240 | $631,040 |
| 2018 | $27,188 | $847,080 | $169,960 | $677,120 |
| 2017 | $20,066 | $601,720 | $189,520 | $412,200 |
| 2016 | $19,768 | $601,720 | $189,520 | $412,200 |
| 2015 | $19,987 | $601,720 | $189,520 | $412,200 |
| 2014 | $20,761 | $601,720 | $189,520 | $412,200 |
Property History
| Date | Event | Price | List to Sale | Price per Sq Ft |
|---|---|---|---|---|
| 12/01/2025 12/01/25 | For Sale | $4,500,000 | -- | $354 / Sq Ft |
Purchase History
| Date | Type | Sale Price | Title Company |
|---|---|---|---|
| Deed | $2,500,000 | -- |
Mortgage History
| Date | Status | Loan Amount | Loan Type |
|---|---|---|---|
| Open | $2,000,000 | New Conventional |
Source: Georgia MLS
MLS Number: 10648063
APN: 11-0740-0024-034-3
- 195 High Bluff Ct
- 4735 Gran River Glen
- 3870 River Mansion Dr
- 4860 Bush Rd
- 5435 Chelsen Wood Dr
- 4719 Brownstone Dr
- 4094 Nobleman Point Unit 3B
- 5425 Hoylake Ct
- 5435 Hoylake Ct
- 5094 Coventry Park Ct
- 4915 Millers Trace
- 4457 Ridgegate Dr
- 4006 N Berkeley Lake Rd NW
- 5062 Bridgeport Ln
- 5018 Wickford Dr
- 3610 Mansions Pkwy
- 4197 Westriver Park
- 4382 Whitecap Ln
- 4819 Coppedge Trail
- 0 Medlock Bridge Rd Unit 7311679
- 4363 Whitecap Ln
- 5275 Northwater Way
- 4936 Peachtree Corners Cir
- 5360 Northwater Way
- 9420 Coleherne Ct
- 3528 Pecos Ln
- 2200 Montrose Pkwy
- 407 Berkeley Woods Dr Unit 407
- 3700 Peachtree Industrial Blvd
- 9700 Medlock Crossing Pkwy
- 9700 Medlock Crossing Pkwy Unit 623
- 9700 Medlock Crossing Pkwy Unit 1207
- 9700 Medlock Crossing Pkwy Unit 220
- 4400 Pleasant Hill Rd
- 3655 Peachtree Industrial Blvd
- 3575 Peachtree Industrial Blvd
- 6015 State Bridge Rd
- 5579 Lindeman Ln
- 9814 Murano View
- 3750 Peachtree Industrial Blvd
