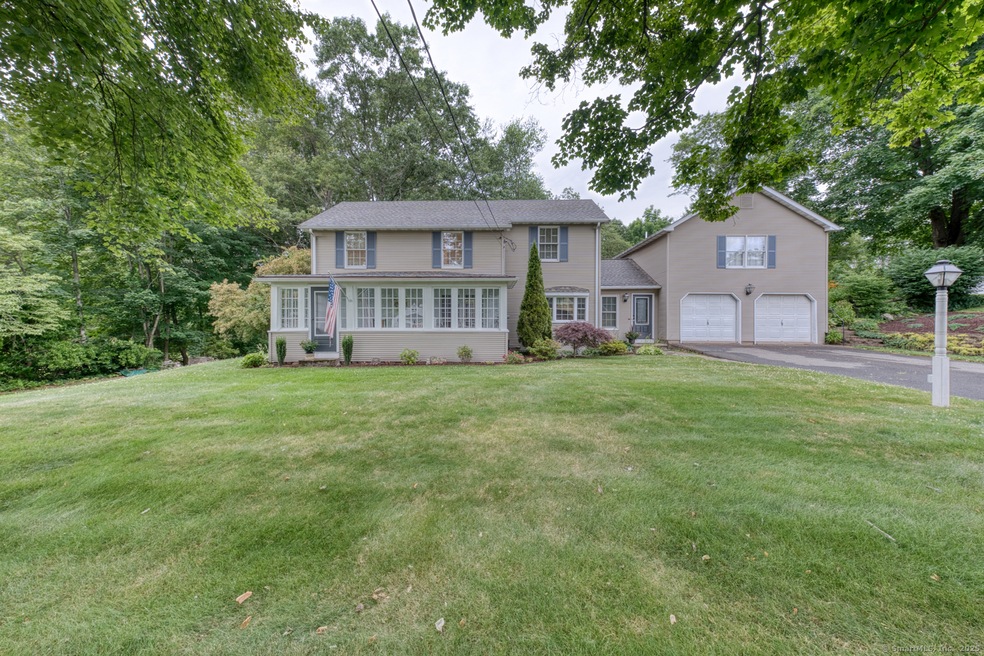
335 Mulberry St Plantsville, CT 06479
Estimated payment $3,272/month
Highlights
- In Ground Pool
- Deck
- Attic
- Colonial Architecture
- Partially Wooded Lot
- Screened Porch
About This Home
Welcome to 335 Mulberry Street in the Plantsville section of Southington! Set back from the road sits this extremely well maintained home that features separate living quarters complete with its own family/living room, kitchen, full bath and bedroom. The main part of the home has an updated kitchen with gorgeous countertops and stainless appliances. A closed-in front porch with screens to make it cool in the summer and windows to make it warm and cozy in the cooler months. Enjoy a swim in the easy to maintain "compact" in-ground pool. 3 full bedrooms upstairs and an exceptionally well designed bathroom and shower space. The oversized garage has a workshop off the back for those who love to tinker. Make your appointment to see this home today!
Home Details
Home Type
- Single Family
Est. Annual Taxes
- $7,230
Year Built
- Built in 1930
Lot Details
- 0.79 Acre Lot
- Partially Wooded Lot
- Property is zoned R-20/2
Home Design
- Colonial Architecture
- Concrete Foundation
- Stone Foundation
- Stone Frame
- Frame Construction
- Asphalt Shingled Roof
- Concrete Siding
- Vinyl Siding
- Stone
Interior Spaces
- 2,578 Sq Ft Home
- Screened Porch
- Unfinished Basement
- Basement Fills Entire Space Under The House
- Laundry on main level
Kitchen
- Oven or Range
- Gas Range
- Microwave
- Dishwasher
Bedrooms and Bathrooms
- 4 Bedrooms
Attic
- Storage In Attic
- Pull Down Stairs to Attic
Parking
- 2 Car Garage
- Parking Deck
- Automatic Garage Door Opener
Outdoor Features
- In Ground Pool
- Deck
- Shed
Schools
- South End Elementary School
- John F. Kennedy Middle School
- Southington High School
Utilities
- Central Air
- Heating System Uses Oil
- Heating System Uses Oil Above Ground
- Programmable Thermostat
- Oil Water Heater
- Cable TV Available
Listing and Financial Details
- Assessor Parcel Number 2344071
Map
Home Values in the Area
Average Home Value in this Area
Tax History
| Year | Tax Paid | Tax Assessment Tax Assessment Total Assessment is a certain percentage of the fair market value that is determined by local assessors to be the total taxable value of land and additions on the property. | Land | Improvement |
|---|---|---|---|---|
| 2025 | $7,230 | $217,710 | $62,290 | $155,420 |
| 2024 | $6,845 | $217,710 | $62,290 | $155,420 |
| 2023 | $6,610 | $217,710 | $62,290 | $155,420 |
| 2022 | $6,342 | $217,710 | $62,290 | $155,420 |
| 2021 | $6,320 | $217,710 | $62,290 | $155,420 |
| 2020 | $6,218 | $202,990 | $63,550 | $139,440 |
| 2019 | $6,220 | $202,990 | $63,550 | $139,440 |
| 2018 | $6,187 | $202,990 | $63,550 | $139,440 |
| 2017 | $6,187 | $202,990 | $63,550 | $139,440 |
| 2016 | $6,017 | $202,990 | $63,550 | $139,440 |
| 2015 | $5,808 | $199,310 | $60,530 | $138,780 |
| 2014 | $5,652 | $199,310 | $60,530 | $138,780 |
Property History
| Date | Event | Price | Change | Sq Ft Price |
|---|---|---|---|---|
| 06/27/2025 06/27/25 | For Sale | $489,900 | -- | $190 / Sq Ft |
Mortgage History
| Date | Status | Loan Amount | Loan Type |
|---|---|---|---|
| Closed | $145,000 | Stand Alone Refi Refinance Of Original Loan | |
| Closed | $150,000 | No Value Available | |
| Closed | $43,500 | No Value Available | |
| Closed | $52,000 | No Value Available |
Similar Homes in the area
Source: SmartMLS
MLS Number: 24107070
APN: SOUT-000053-000000-000149
- 310 Buckland St Unit Rear
- 503 Mulberry St
- 8 Barbara Ln
- 32 Franklin St
- 97 Buckland St
- 65 Birchcrest Dr
- 39 Turnberry Ct Unit 3
- 49 Turnberry Ct Unit 5
- 38 Turnberry Ct Unit 4
- 32 Turnberry Ct Unit 2
- 889 S Main St
- 1181 Meriden Waterbury Turnpike
- 28 Nicolo Way
- 15 Burritt St
- 16 Charles St
- 1032 Meriden-Waterbury Turnpike
- 996 Meriden Waterbury Turnpike Unit 3E
- 73 Delahunty Dr
- 583 Main St
- 131 W Main St
- 80 Milldale Ave Unit 82
- 970 S Main St
- 5-25 Old Turnpike Rd
- 106 Stonebridge Ct
- 187 Summer St
- 73 Maxwell Dr
- 71 Maxwell Dr
- 1262A Meriden Ave
- 136 Liberty St Unit 202
- 21 Ford St
- 5 Bristol St Unit 3
- 5 Bristol St Unit 1
- 167 N Main St
- 173 N Main St
- 550 Darling St
- 10 Realty Dr
- 1 Pratte Ln Unit 1
- 42 Antonio Ave
- 239 Thistle Ln Unit 239 Thisle Lane
- 78 Laning St






