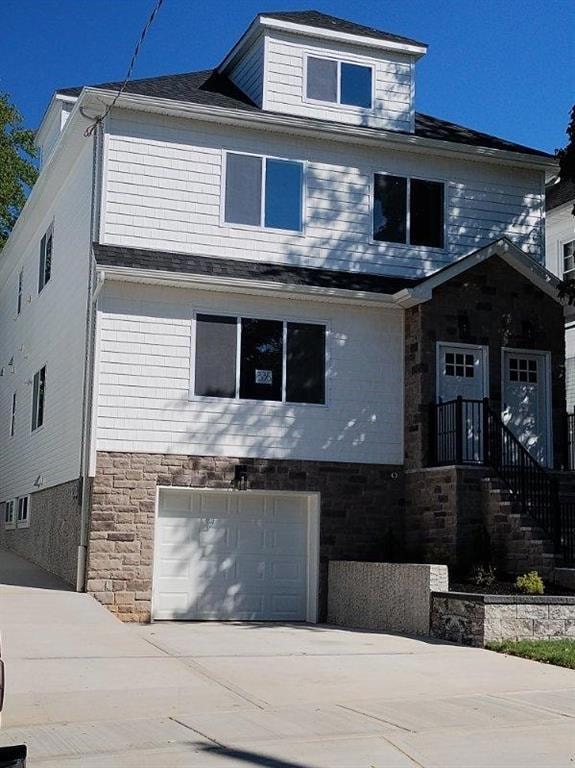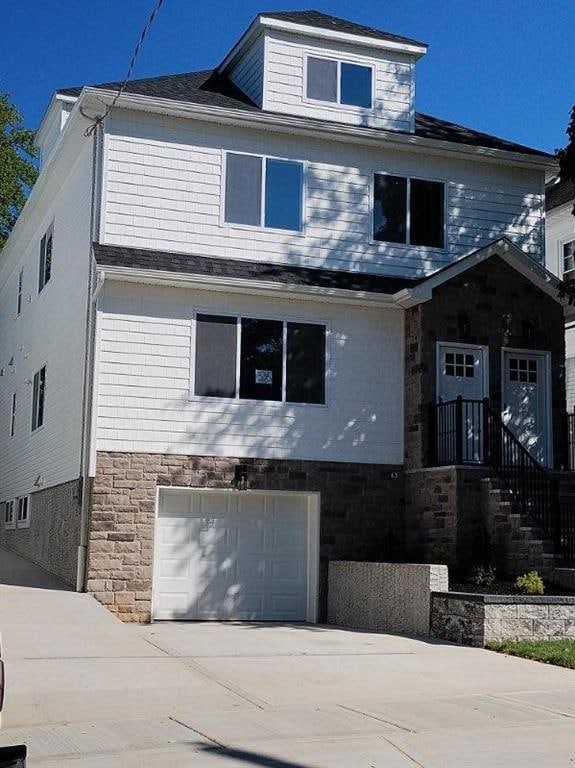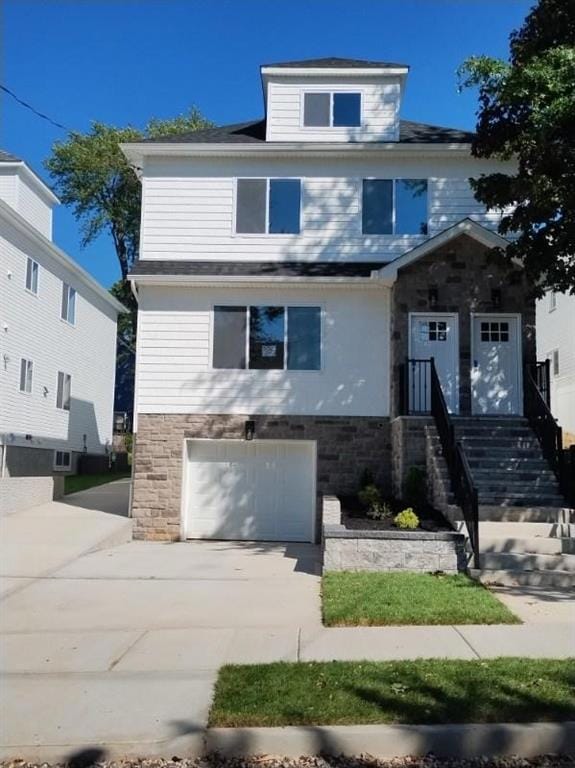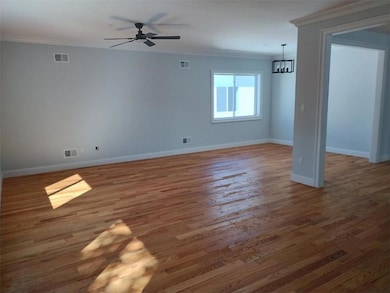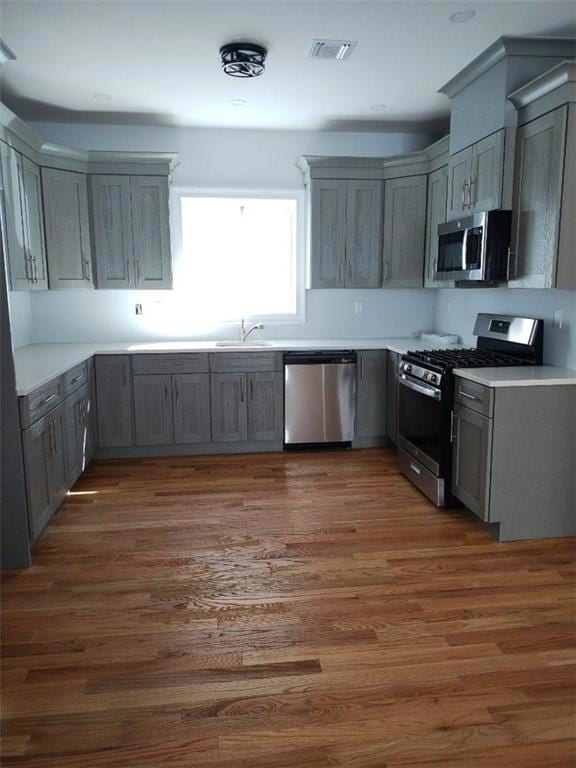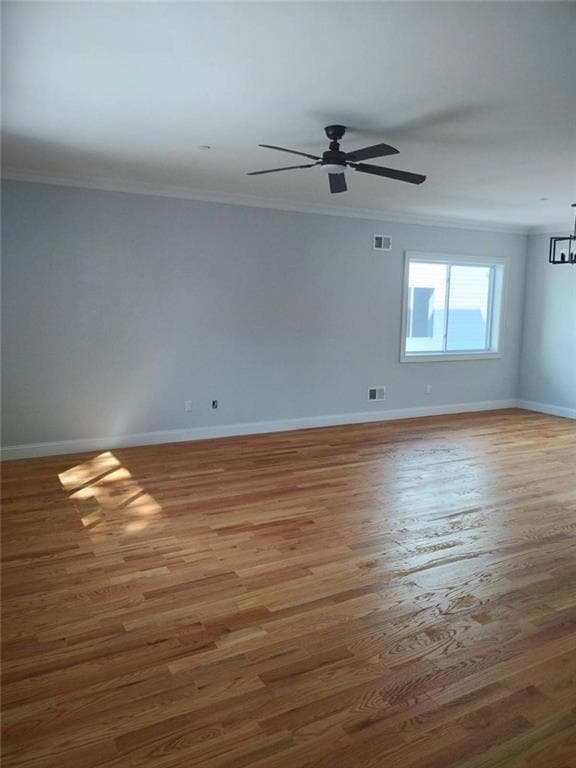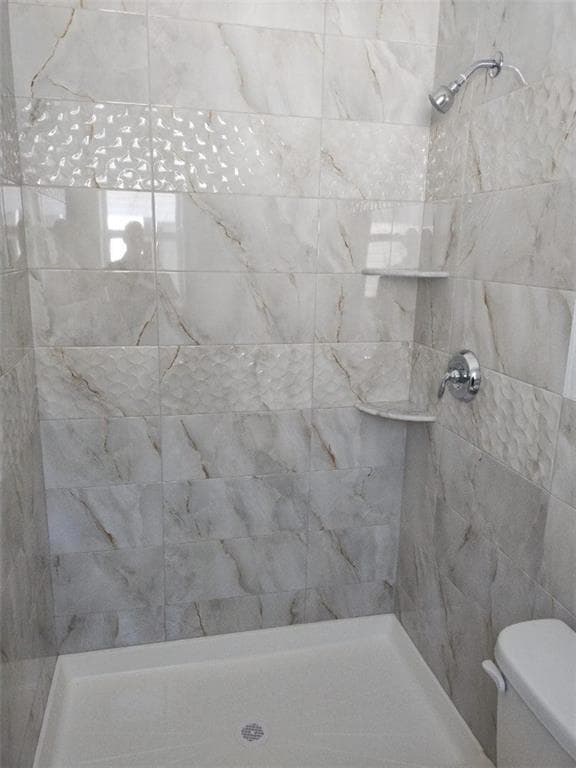335 Oakland Ave Staten Island, NY 10310
West Brighton NeighborhoodEstimated payment $8,165/month
Highlights
- Colonial Architecture
- Attached Garage
- Central Air
- Wood Flooring
- Back, Front, and Side Yard
- Private Driveway
About This Home
This brand-new house is the setting for this gorgeous New Construction 2 FAMILY 6/6 (3 Bedroom over 3 Bedroom), 5 Bathroom home on a serene tree lined street in the much sought after West Brighton area of S.I. This beautifully designed home has 2 units that mirror each other with features that include a Kitchen w/Stainless Steel Appliances (including GAS Stoves!!!) Quartz countertops, Soft Close cabinets & Recessed lighting. There are 3 very generous sized bedrooms in each unit including a King-sized Master Bedroom with its own private 3/4 bathroom, a Living Rm/Dining Rm Combo, Hardwood floors, Crown Molding, Recessed Lighting, Ceiling Fans & Full Bathroom with Porcelain top Vanity. There's more: Central Air, Energy efficient windows, an Extra wide/long Driveway for 4+ Vehicles, Built-in Garage and a Large Backyard. There's a Full Finished Basement w/Separate Private Entrance, direct access from 1st fl. Apt, porcelain tiled flooring, Recessed Lighting, a 3/4 bathroom and washer/dryer hook-ups (2nd Fl. apt has washer/dryer hookups as well). This home is perfect on so many levels, large families, looking to live in one unit and collect excellent rent or for the savvy investor. Conveniently located near buses, shopping this home's location is in well situated area of the North Shore!! .... Professional Pictures coming soon!
Property Details
Home Type
- Multi-Family
Year Built
- Built in 2025
Lot Details
- 4,994 Sq Ft Lot
- Lot Dimensions are 110 x 42
- Back, Front, and Side Yard
Home Design
- Colonial Architecture
- Poured Concrete
- Wood Frame Construction
- Pitched Roof
- Shingle Roof
- Vinyl Siding
- Stone Exterior Construction
Interior Spaces
- 2,934 Sq Ft Home
- 2-Story Property
- Basement Fills Entire Space Under The House
Flooring
- Wood
- Tile
Bedrooms and Bathrooms
- 6 Bedrooms
Parking
- Attached Garage
- Garage Door Opener
- Private Driveway
Utilities
- Central Air
- Heating System Uses Gas
- 220 Volts
- Gas Water Heater
Community Details
- 2 Units
Listing and Financial Details
- Tax Block 155
Map
Home Values in the Area
Average Home Value in this Area
Property History
| Date | Event | Price | List to Sale | Price per Sq Ft |
|---|---|---|---|---|
| 10/09/2025 10/09/25 | For Sale | $1,299,999 | -- | $443 / Sq Ft |
Source: Brooklyn Board of REALTORS®
MLS Number: 496487
- 331 Oakland Ave
- 432 Pelton Ave
- 943 Castleton Ave
- 386 N Burgher Ave
- 207 N Burgher Ave
- 354 Hoyt Ave
- 1001 Castleton Ave
- 244 Delafield Ave
- 56 South St
- 163 Bement Ave
- 305 Broadway
- 361 Broadway
- 698 Henderson Ave
- 11 Curtis Ct
- 46 Winegar Ln
- 718 Henderson Ave
- 699 Henderson Ave
- 188 Davis Ave
- 154 Pelton Ave
- 20 Baker Place
- 360 Broadway
- 607 Delafield Ave Unit 2FL
- 530 Castleton Ave Unit 524
- 55 Purcell St Unit 2
- 65 Bard Ave Unit 3
- 441 Castleton Ave Unit 2
- 127 Silver Lake Rd Unit 2 Room Studio
- 28 Floyd St
- 32 Floyd St
- 966 Clove Rd Unit J2
- 217 Stanley Ave Unit 2
- 1924 Richmond Terrace Unit B
- 1924 Richmond Terrace Unit A
- 150 Manor Rd Unit 2
- 222 Castleton Ave Unit 1
- 937 Victory Blvd
- 11 Highland Ave Unit 1a
- 21 Lord Ave Unit ID1290853P
- 6 Kelly Pkwy Unit 2
- 432 Jersey St Unit Floor 2
