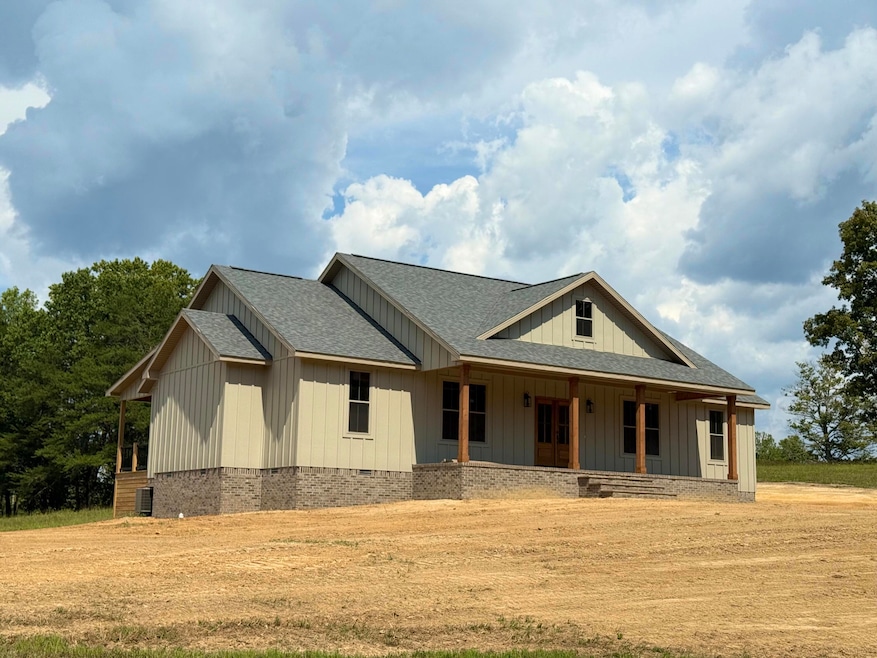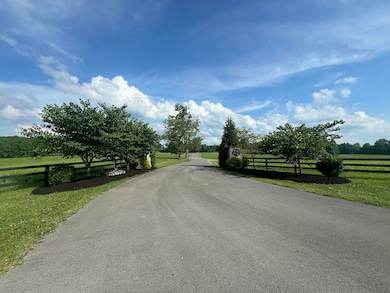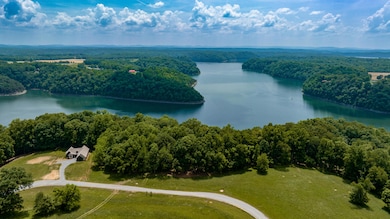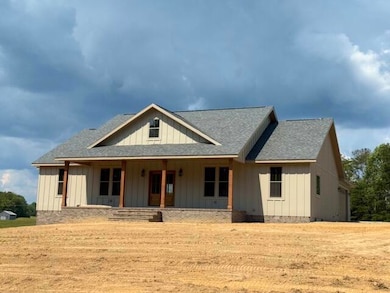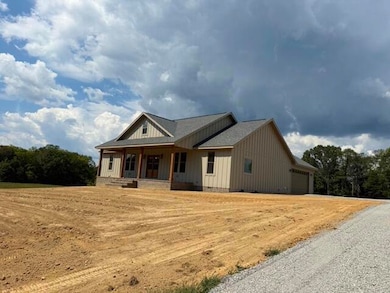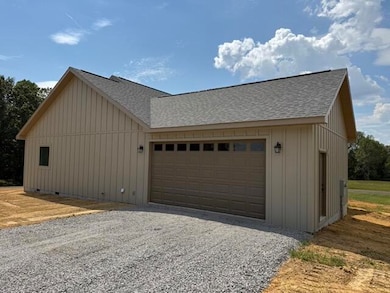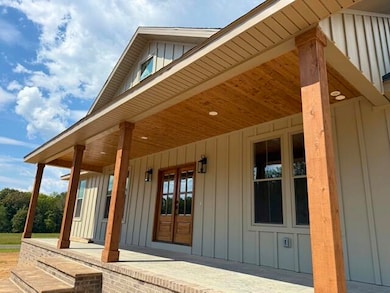335 Port of Call Dr Jamestown, KY 42629
Estimated payment $2,634/month
Highlights
- New Construction
- Freestanding Bathtub
- Wood Flooring
- Deck
- Ranch Style House
- No HOA
About This Home
New Construction - Modern Farmhouse in Anchorage on Caney Welcome to Anchorage on Caney, a serene lake community where modern farmhouse design meets the beauty of Kentucky's outdoors. This brand-new 3-bedroom, 2.5-bath home is thoughtfully crafted to blend style, comfort, and function—perfect for both full-time living or a lake retreat. Step through the stunning double wooden entry doors into the spacious great room, designed with soaring ceilings, abundant natural light from oversized windows, and a cozy gas fireplace. The open-concept layout flows seamlessly into the kitchen, featuring a large island, walk-in pantry, and dedicated dining area with access to the covered rear deck—ideal for entertaining or simply enjoying the tranquil surroundings. The primary suite is a true retreat, located on the right side of the home for privacy. It offers a spa-inspired bathroom with a freestanding tub, floor-to-ceiling tiled luxury shower, and a dual vanity with extra storage. From here, a clever design leads into the expansive walk-in closet, which connects directly to the laundry room for convenience. Nearby, you'll also find a half bath and entry to the attached 24x24 garage. On the opposite side of the home, two guest bedrooms share a stylish jack-and-jill bathroom, making it an ideal layout for family or visitors. Every detail inside has been carefully chosen: hardwood floors throughout, unique tile selections in baths and laundry, upgraded lighting and fixtures, and large windows that frame the natural setting outside. To make this home truly yours, the sellers are offering buyers the opportunity to customize finishes with a countertop and appliance budget—adding a personal touch that fits your lifestyle and taste. While the interior is impressive, the outdoors truly set this home apart. Relax on either the covered front porch or the covered back deck and enjoy abundant wildlife, the peaceful sounds of nature, and the distant hum of boaters on the lake. Anchorage on Caney is a restricted neighborhood, ensuring your investment is well protected while you enjoy the best of lake community living. If you're looking for a modern farmhouse with timeless appeal, a smart floor plan, and a community setting near the water, this new construction is the perfect fit. Owner/Agent.
Listing Agent
Lake Cumberland Properties, Ltd. Co. License #264287 Listed on: 09/18/2025
Home Details
Home Type
- Single Family
Year Built
- Built in 2025 | New Construction
Lot Details
- 0.81 Acre Lot
Parking
- 2 Car Attached Garage
- Side Facing Garage
- Driveway
Home Design
- Ranch Style House
- Brick Veneer
- Block Foundation
- Dimensional Roof
- Shingle Roof
- HardiePlank Type
Interior Spaces
- 1,925 Sq Ft Home
- Ceiling Fan
- Gas Log Fireplace
- Insulated Windows
- Window Screens
- Insulated Doors
- Great Room with Fireplace
- Living Room
- First Floor Utility Room
- Utility Room
- Crawl Space
- Attic Access Panel
Kitchen
- Eat-In Kitchen
- Breakfast Bar
- Walk-In Pantry
Flooring
- Wood
- Tile
Bedrooms and Bathrooms
- 3 Bedrooms
- Walk-In Closet
- Bathroom on Main Level
- Primary bathroom on main floor
- Freestanding Bathtub
- Soaking Tub
Laundry
- Laundry Room
- Laundry on main level
- Washer and Electric Dryer Hookup
Outdoor Features
- Deck
- Covered Patio or Porch
Schools
- Jamestown Elementary School
- Russell Co Middle School
- Russell Co High School
Utilities
- Cooling Available
- Air Source Heat Pump
- Electric Water Heater
- Septic Tank
Community Details
- No Home Owners Association
- Anchorage On Caney Subdivision
Map
Home Values in the Area
Average Home Value in this Area
Property History
| Date | Event | Price | List to Sale | Price per Sq Ft |
|---|---|---|---|---|
| 09/18/2025 09/18/25 | For Sale | $420,000 | -- | $218 / Sq Ft |
Source: ImagineMLS (Bluegrass REALTORS®)
MLS Number: 25501678
- Lots 20&21 Cherry Loop
- Lots 22&23 Cherry Loop
- 207 Cherry Loop
- 8 Beacon St
- Lot 117 Edgewater Subdivision
- 12 W Old Jamestown Rd
- 51 Zion Loop
- Lot Captain's Point Subdivision
- 61 Anchor Way
- 141 Cherokee Springs Ct
- Lot 59 Edgewater
- 139 Payton Ln
- 101 Lakeshore Dr
- 492 Dockery Rd
- 474 Dockery Rd
- 499 Dockery Rd
- 448 Dockery Rd
- 417 Dockery Rd
- 439 Dockery Rd
- 481 Dockery Rd
- 112 State Highway 1611
- 155 Sunset Dr Unit 18
- 30 Lakeland Dr Unit 2
- 30 Lakeland Dr Unit 1
- 597 Bluebird Dr
- 36 Williams Ct
- 1415 N Main St
- 51 Lee's Ford Dock Rd Unit 203
- 496 Watson St
- 1115 Trails End
- 1995 Highway 90 Unit B
- 386 Parkers Mill Way
- B2 Nasim Way Unit 10
- 2049 Monticello Rd
- 207 Beecher St
- 1611 Kentucky 1247 Unit A
- 1613 Kentucky 1247 Unit B
- 1611 Kentucky 1247 Unit B
- 63 Melrose Dr
- 98 Melrose Dr Unit A
