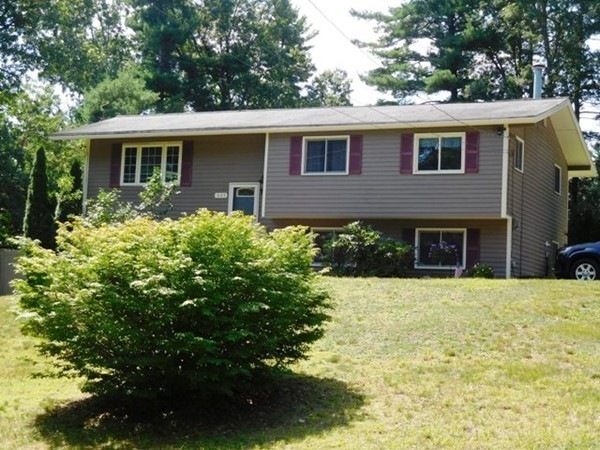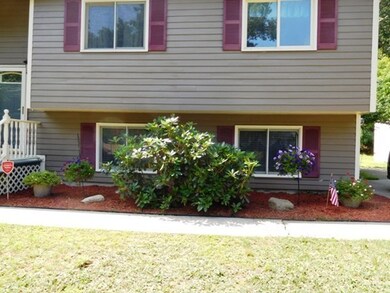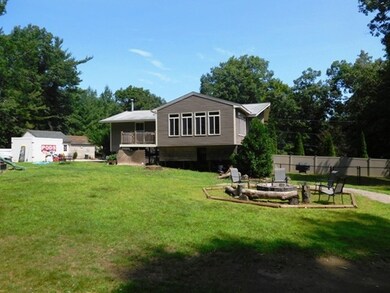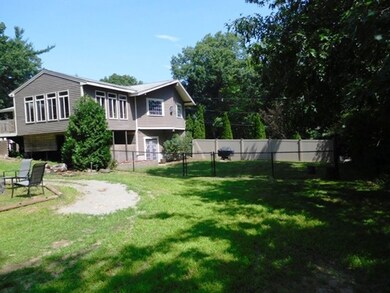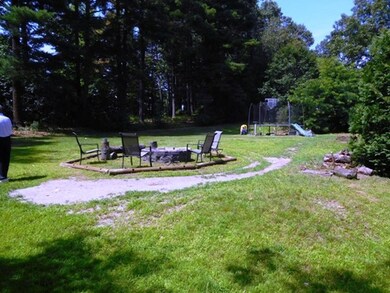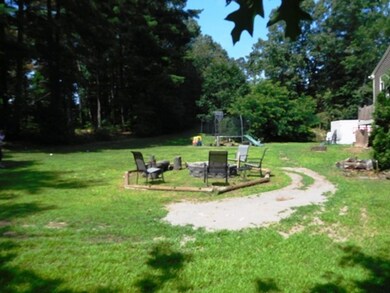
335 Primrose Hill Rd Dracut, MA 01826
Highlights
- Deck
- Fenced Yard
- Forced Air Heating and Cooling System
- Wood Flooring
- Security Service
About This Home
As of September 2020Beautiful home in a much sought after section of Dracut sitting on 40,000 square feet of land with a fenced area, and a driveway that can fit 8 cars. The main living level consists of 1,601 square feet and includes; an updated kitchen, dining area, very large family room with gas fireplace, 3-bedrooms and a full bath. The lower level is 1,144 square feet and is finished with 1-bedroom, living room, dining area, full bath, and kitchen area (no range). Hardwood, pergo, and tile floors throughout the home. Great setup for an extended family, or teen suite. Home has FHA by gas heat, and central air conditioning. There are two large sheds; one is large enough to accommodate a car.
Home Details
Home Type
- Single Family
Est. Annual Taxes
- $6,156
Year Built
- Built in 1978
Lot Details
- Year Round Access
- Fenced Yard
- Property is zoned R1
Kitchen
- Range
- Microwave
- Dishwasher
Flooring
- Wood
- Tile
Laundry
- Dryer
- Washer
Outdoor Features
- Deck
Utilities
- Forced Air Heating and Cooling System
- Heating System Uses Gas
- Water Holding Tank
- Natural Gas Water Heater
Additional Features
- Basement
Community Details
- Security Service
Ownership History
Purchase Details
Home Financials for this Owner
Home Financials are based on the most recent Mortgage that was taken out on this home.Purchase Details
Home Financials for this Owner
Home Financials are based on the most recent Mortgage that was taken out on this home.Purchase Details
Purchase Details
Home Financials for this Owner
Home Financials are based on the most recent Mortgage that was taken out on this home.Similar Homes in the area
Home Values in the Area
Average Home Value in this Area
Purchase History
| Date | Type | Sale Price | Title Company |
|---|---|---|---|
| Not Resolvable | $466,000 | None Available | |
| Not Resolvable | $410,000 | -- | |
| Quit Claim Deed | -- | -- | |
| Deed | $350,000 | -- |
Mortgage History
| Date | Status | Loan Amount | Loan Type |
|---|---|---|---|
| Open | $320,000 | Stand Alone Refi Refinance Of Original Loan | |
| Closed | $321,530 | FHA | |
| Previous Owner | $334,458 | No Value Available | |
| Previous Owner | $352,000 | No Value Available | |
| Previous Owner | $54,000 | No Value Available | |
| Previous Owner | $280,000 | Purchase Money Mortgage | |
| Previous Owner | $52,500 | No Value Available | |
| Previous Owner | $100,000 | No Value Available | |
| Previous Owner | $20,000 | No Value Available | |
| Previous Owner | $53,000 | No Value Available |
Property History
| Date | Event | Price | Change | Sq Ft Price |
|---|---|---|---|---|
| 09/15/2020 09/15/20 | Sold | $466,000 | +8.4% | $173 / Sq Ft |
| 07/23/2020 07/23/20 | Pending | -- | -- | -- |
| 07/16/2020 07/16/20 | For Sale | $429,900 | +4.9% | $159 / Sq Ft |
| 09/27/2019 09/27/19 | Sold | $410,000 | -4.6% | $152 / Sq Ft |
| 08/05/2019 08/05/19 | Pending | -- | -- | -- |
| 07/16/2019 07/16/19 | For Sale | $429,900 | -- | $159 / Sq Ft |
Tax History Compared to Growth
Tax History
| Year | Tax Paid | Tax Assessment Tax Assessment Total Assessment is a certain percentage of the fair market value that is determined by local assessors to be the total taxable value of land and additions on the property. | Land | Improvement |
|---|---|---|---|---|
| 2025 | $6,156 | $608,300 | $228,700 | $379,600 |
| 2024 | $6,255 | $598,600 | $217,900 | $380,700 |
| 2023 | $6,275 | $541,900 | $189,600 | $352,300 |
| 2022 | $5,771 | $469,600 | $172,400 | $297,200 |
| 2021 | $5,577 | $428,700 | $156,600 | $272,100 |
| 2020 | $5,255 | $393,600 | $151,800 | $241,800 |
| 2019 | $3,527 | $379,300 | $144,600 | $234,700 |
| 2018 | $5,041 | $356,500 | $144,600 | $211,900 |
| 2017 | $4,840 | $356,500 | $144,600 | $211,900 |
| 2016 | $4,727 | $318,500 | $139,000 | $179,500 |
| 2015 | $4,566 | $305,800 | $139,000 | $166,800 |
| 2014 | $4,353 | $300,400 | $139,000 | $161,400 |
Agents Affiliated with this Home
-
H
Seller's Agent in 2020
Heather Faucher
Red Post Realty, LLC
-

Buyer's Agent in 2020
Kristen Keegan
Silver Key Homes Realty
(978) 866-2094
5 in this area
80 Total Sales
-

Seller's Agent in 2019
Nat Ambrosini
Dick Lepine Real Estate, Inc.
(978) 761-3275
4 in this area
14 Total Sales
-
G
Seller Co-Listing Agent in 2019
Gary Caplice
Dick Lepine Real Estate, Inc.
(978) 957-8200
7 Total Sales
-

Buyer's Agent in 2019
Frank Mcmanus
Coldwell Banker Realty - Waltham
(317) 690-6187
49 Total Sales
Map
Source: MLS Property Information Network (MLS PIN)
MLS Number: 72535064
APN: DRAC-000026-000000-000098
- 55 Alexander Ave
- 31 Harvard Ct
- 23 Jasmine Ct
- 83 Turgeon Ave
- 53 Vinal St
- 20 Dale Ave
- 74 Tennis Plaza Rd Unit 29
- 95 Tennis Plaza Rd Unit 24
- 95 Tennis Plaza Rd Unit 12
- 95 Tennis Plaza Rd Unit 27
- 84 Tennis Plaza Rd Unit 37
- 84 Tennis Plaza Rd Unit 46
- 94 Tennis Plaza Rd Unit 17
- 33 Hopkins St
- 14 Dallas Dr Unit 309
- 10 Alfred Dr
- 13 Dallas Dr Unit 308
- 62 Frederick St Unit 33
- 26 Pine Ave
- 16 Woodberry Way
