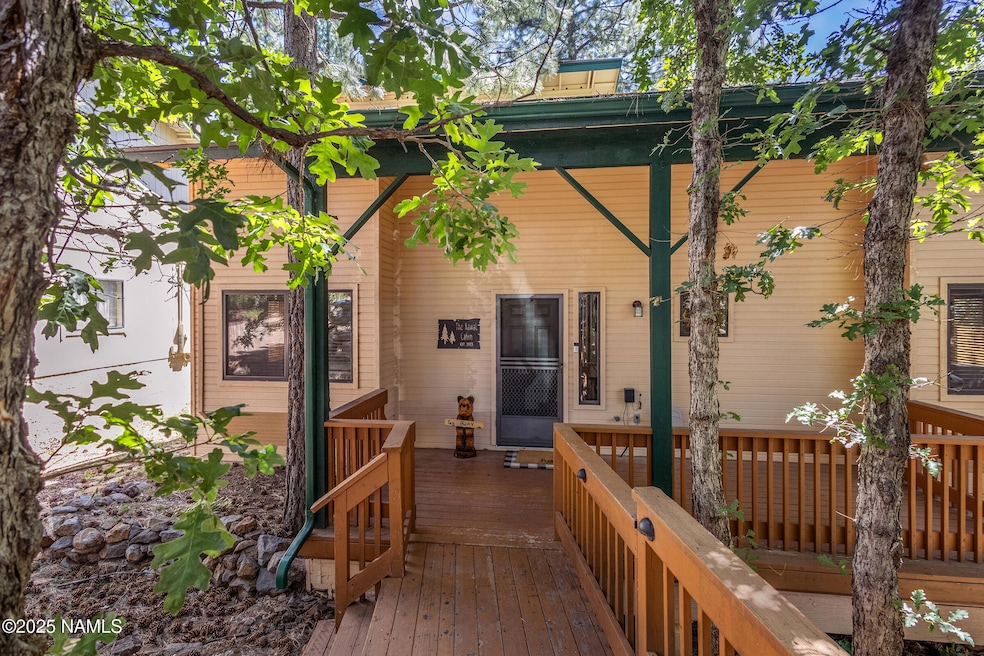335 Sandia Cir Munds Park, AZ 86017
Munds Park NeighborhoodHighlights
- Walk-In Pantry
- Double Pane Windows
- Ceramic Tile Flooring
- Fireplace
- Breakfast Bar
- Forced Air Heating System
About This Home
Looking for a cozy FULLY FURNISHED rental in the woods with ALL UTILITIES /WIFI INCLUDED? Munds Park, south of Flagstaff has a Country Club with local restaurants/coffee shops and businesses. This community is surrounded by trails and peaceful hikes away from the bustle of main town Flagstaff and yet only a 25 minute drive. The home features vaulted ceilings, tasteful furnishings, open kitchen floor plan with a spacious pantry, 3 bedrooms, 2 bathrooms, a separate laundry, ample outdoor living space (two decks) and fenced in dog run. Available now for medium to long term renters. Application fee and one month security deposit applies.
Home Details
Home Type
- Single Family
Est. Annual Taxes
- $2,774
Year Built
- Built in 1999
Home Design
- Stem Wall Foundation
- Wood Frame Construction
- Asphalt Shingled Roof
Interior Spaces
- 1,582 Sq Ft Home
- Multi-Level Property
- Fireplace
- Double Pane Windows
Kitchen
- Breakfast Bar
- Walk-In Pantry
- Electric Range
- Microwave
Flooring
- Laminate
- Ceramic Tile
Bedrooms and Bathrooms
- 3 Bedrooms
- 2 Bathrooms
Utilities
- Forced Air Heating System
- Heating System Uses Propane
- Propane
Listing and Financial Details
- Assessor Parcel Number 400-64-133
Map
Source: Northern Arizona Association of REALTORS®
MLS Number: 201834
APN: 400-64-133
- 315 Sandia Cir
- 385 Hillside Dr
- 17245 Kay Place
- 17195 Acoma Place
- 17360 Peyote Dr
- 17410 S Peyote Dr
- 190 Sandia Cir
- 17445 San Carlos Dr
- 465 Laguna Place
- 255 E Oak Dr
- 255 E Oak Dr Unit 7
- 615 Hillside Dr
- 17145 S Mescalero Dr
- 17295 Big Sky Dr
- 460 E Oak Dr
- 405 E Cedar Wood Dr
- 180 E Oak Dr
- 17290 Alegria Place
- 35 E Oak Dr
- 17380 Crystal Brook Place
- 84 Painted Cliffs Dr
- 160 Alhambra Rd
- 55 Brins Mesa Rd
- 753 Comanche St
- 60 Painted Canyon Dr
- 630 Mountain Shadows Dr
- 595 Coffee Pot Dr
- 260 Coffee Pot Dr Unit 9
- 205 Ross Rd
- 2450 Mule Deer Rd
- 15 Bird Ln
- 1421 Kestrel Cir
- 100 Aria St
- 2253 Roadrunner Rd
- 145 Navajo Dr
- 55 Thunderbird Dr
- 160 Arroyo Seco Dr
- 20 Santa Susana Ln
- 75 Geronimo Dr
- 135 Kachina Dr







