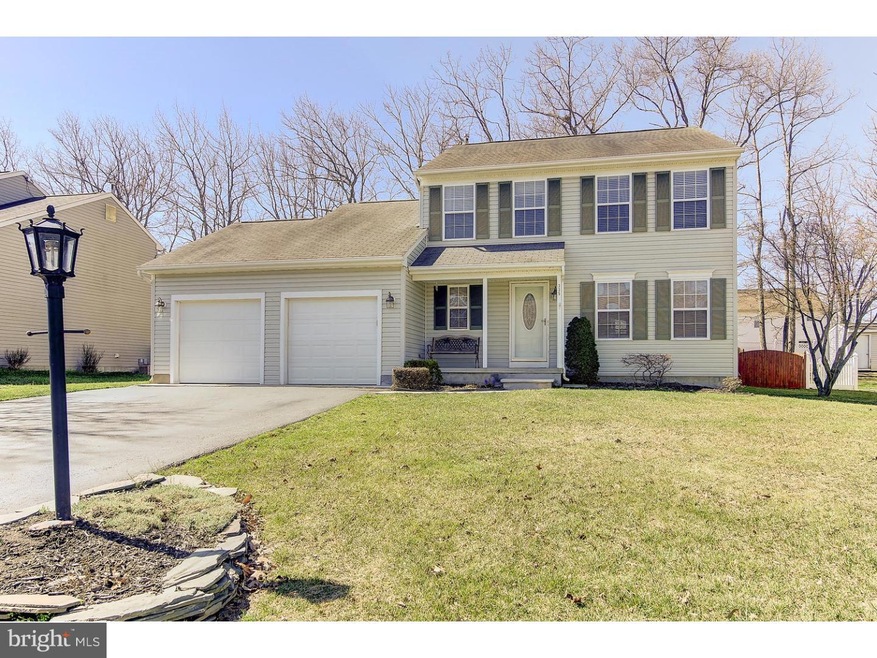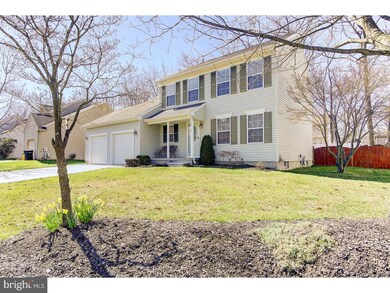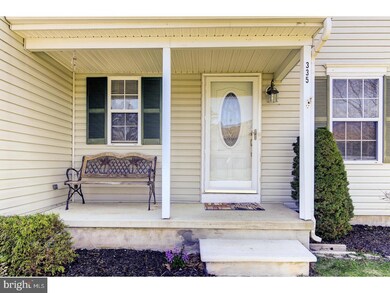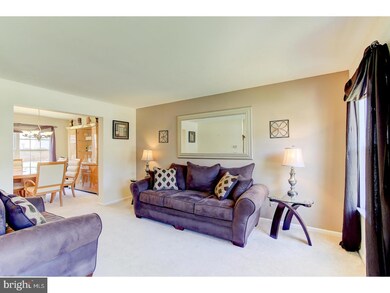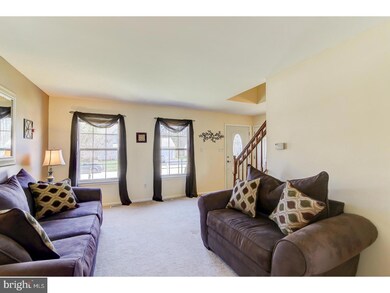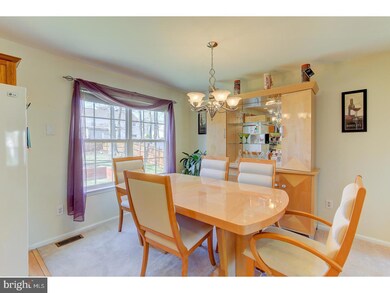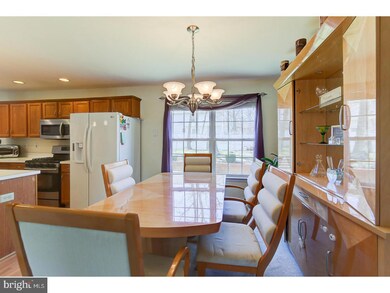
335 Sapling Way Atco, NJ 08004
Waterford Township NeighborhoodHighlights
- Colonial Architecture
- Attic
- Porch
- Deck
- No HOA
- 4-minute walk to Ritter Field
About This Home
As of July 2023Welcome to Sapling Run, a beautiful enclave of Kevin Scarborough built homes. Original floor plan featured a large country kitchen which has been modified to create a kitchen and dining area. Family Room off the kitchen has rear sliders to backyard deck for "chillaxin" at your whim. Basement must be seen to be believed with an unparalleled wet bar and wine room. Wine room with removable shelves could easily be converted to office space. Master Bedroom is spacious with vaulted ceiling and walk-in closet. Two car garage was a builders bonus option. The home has been very well maintained, ready for the next owner. Community enjoys outstanding schools sending to the Hammonton School District. Minutes from Rt. 73, all conveniences are easily accessed. Check out the virtual tour at 335SaplingWay.go2fr!
Home Details
Home Type
- Single Family
Est. Annual Taxes
- $7,378
Year Built
- Built in 1997
Lot Details
- 8,973 Sq Ft Lot
- Lot Dimensions are 10x10
- Northeast Facing Home
- Back and Front Yard
- Property is in good condition
- Property is zoned R4
Parking
- 2 Car Attached Garage
- 2 Open Parking Spaces
Home Design
- Colonial Architecture
- Shingle Roof
- Vinyl Siding
Interior Spaces
- 1,600 Sq Ft Home
- Property has 2 Levels
- Family Room
- Living Room
- Wall to Wall Carpet
- Finished Basement
- Basement Fills Entire Space Under The House
- Attic
Kitchen
- Eat-In Kitchen
- Dishwasher
- Kitchen Island
Bedrooms and Bathrooms
- 3 Bedrooms
- En-Suite Primary Bedroom
- 1.5 Bathrooms
Laundry
- Laundry Room
- Laundry on main level
Outdoor Features
- Deck
- Porch
Schools
- Atco Elementary School
Utilities
- Forced Air Heating and Cooling System
- Heating System Uses Gas
- Natural Gas Water Heater
Community Details
- No Home Owners Association
- Built by KEVIN SCARBOROUGH
- Sapling Run Subdivision, Cherrywood Floorplan
Listing and Financial Details
- Tax Lot 00007
- Assessor Parcel Number 35-00503-00007
Ownership History
Purchase Details
Home Financials for this Owner
Home Financials are based on the most recent Mortgage that was taken out on this home.Purchase Details
Home Financials for this Owner
Home Financials are based on the most recent Mortgage that was taken out on this home.Purchase Details
Purchase Details
Home Financials for this Owner
Home Financials are based on the most recent Mortgage that was taken out on this home.Purchase Details
Home Financials for this Owner
Home Financials are based on the most recent Mortgage that was taken out on this home.Similar Homes in the area
Home Values in the Area
Average Home Value in this Area
Purchase History
| Date | Type | Sale Price | Title Company |
|---|---|---|---|
| Deed | $398,000 | Westcor Land Title | |
| Deed | $234,900 | Sjs Title Llc | |
| Bargain Sale Deed | $307,500 | -- | |
| Deed | $240,000 | -- | |
| Deed | $131,475 | -- |
Mortgage History
| Date | Status | Loan Amount | Loan Type |
|---|---|---|---|
| Previous Owner | $187,920 | New Conventional | |
| Previous Owner | $272,775 | New Conventional | |
| Previous Owner | $226,955 | No Value Available | |
| Previous Owner | $114,000 | No Value Available |
Property History
| Date | Event | Price | Change | Sq Ft Price |
|---|---|---|---|---|
| 07/26/2023 07/26/23 | Sold | $398,000 | +4.7% | $173 / Sq Ft |
| 05/10/2023 05/10/23 | Pending | -- | -- | -- |
| 05/01/2023 05/01/23 | For Sale | $380,000 | +61.8% | $165 / Sq Ft |
| 06/23/2017 06/23/17 | Sold | $234,900 | 0.0% | $147 / Sq Ft |
| 04/12/2017 04/12/17 | Pending | -- | -- | -- |
| 04/04/2017 04/04/17 | For Sale | $234,900 | -- | $147 / Sq Ft |
Tax History Compared to Growth
Tax History
| Year | Tax Paid | Tax Assessment Tax Assessment Total Assessment is a certain percentage of the fair market value that is determined by local assessors to be the total taxable value of land and additions on the property. | Land | Improvement |
|---|---|---|---|---|
| 2025 | $8,376 | $190,100 | $45,400 | $144,700 |
| 2024 | $8,169 | $190,100 | $45,400 | $144,700 |
| 2023 | $8,169 | $190,100 | $45,400 | $144,700 |
| 2022 | $7,806 | $190,100 | $45,400 | $144,700 |
| 2021 | $7,767 | $190,100 | $45,400 | $144,700 |
| 2020 | $7,729 | $190,100 | $45,400 | $144,700 |
| 2019 | $7,612 | $190,100 | $45,400 | $144,700 |
| 2018 | $7,604 | $190,100 | $45,400 | $144,700 |
| 2017 | $7,486 | $190,100 | $45,400 | $144,700 |
| 2016 | $7,378 | $190,100 | $45,400 | $144,700 |
| 2015 | $7,184 | $190,100 | $45,400 | $144,700 |
| 2014 | $7,335 | $132,800 | $33,000 | $99,800 |
Agents Affiliated with this Home
-

Seller's Agent in 2023
Anthony Iovino
RE/MAX
(609) 617-1812
1 in this area
92 Total Sales
-

Seller Co-Listing Agent in 2023
Dana Lawrence
RE/MAX
(609) 929-9300
3 in this area
68 Total Sales
-
d
Buyer's Agent in 2023
datacorrect BrightMLS
Non Subscribing Office
-

Seller's Agent in 2017
Mary Ann Fischer
BHHS Fox & Roach
(609) 471-1797
180 Total Sales
-
R
Buyer's Agent in 2017
Richard Passarella
Richard M. Passarella
(609) 440-3202
2 in this area
4 Total Sales
Map
Source: Bright MLS
MLS Number: 1003180827
APN: 35-00503-0000-00007
- 336 Sapling Way
- 338 Sapling Way
- 288 Front St
- 2574 Todd Ct
- 142 Red Lion Ct
- 2301 Memorial Ct
- 2250 Pamela Ct
- 326 White Horse Pike
- 2107 Cooper Rd
- 275 White Horse Pike
- 15 Colgate Rd
- 2259 Almira Ave
- 233 White Horse Pike
- 83 Virginia Dr
- 19 Deerpond Blvd
- 2289 Almira Ave
- 196 White Horse Pike
- 2305 Almira Ave
- 481 3rd St
- 181 White Horse Pike
