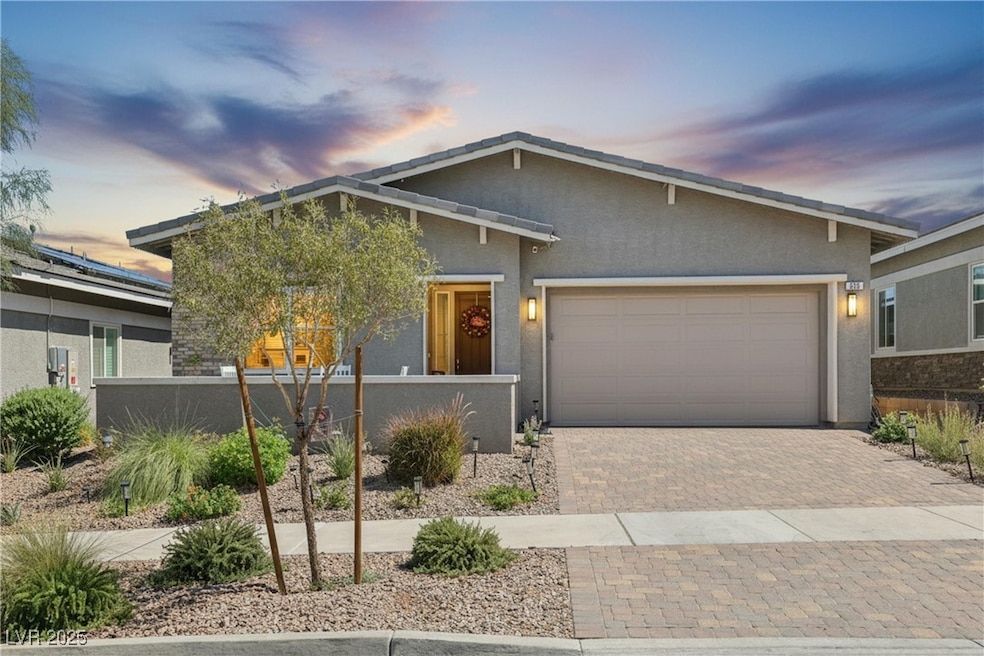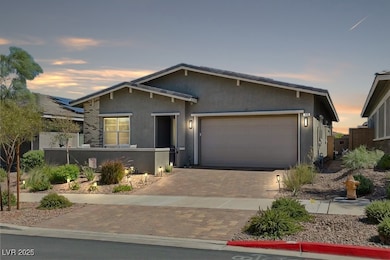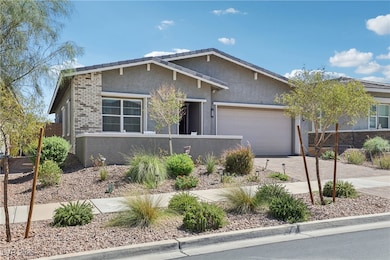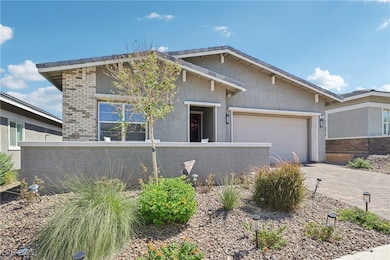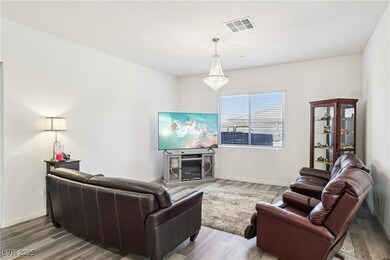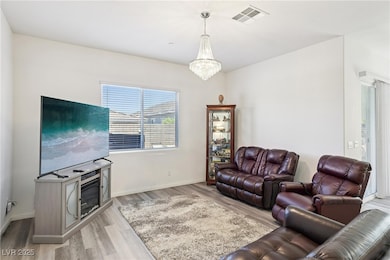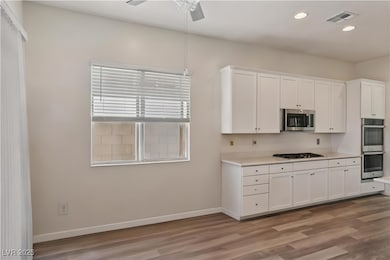335 Silva Place Henderson, NV 89011
Cadence NeighborhoodEstimated payment $3,332/month
Highlights
- Solar Power System
- Wood Flooring
- Covered Patio or Porch
- Fruit Trees
- Community Pool
- Double Oven
About This Home
Welcome to elegance in the heart of Henderson’s vibrant Cadence community! This stunning single-story home, built in 2021, offers 3 bedrooms, 2 bathrooms, and a 2-car garage, meticulously maintained for timeless appeal. Step into an open floor plan where sleek tile and hardwood floors flow seamlessly, creating an inviting space perfect for entertaining. The oversized kitchen island, ideal for morning breakfasts, complements crisp, modern appliances, including double ovens for baking enthusiasts. Solar panels ensure utility bills remain a fraction of typical costs, blending luxury with efficiency. A grand foyer welcomes you, guiding you to a spacious living area bathed in natural light. The owner’s suite boasts an oversized closet, offering ample storage with sophisticated charm. This home is a haven of comfort and style, ready to embrace its next chapter. Schedule a tour today to experience its warmth and elegance firsthand!
Home Details
Home Type
- Single Family
Est. Annual Taxes
- $4,546
Year Built
- Built in 2021
Lot Details
- 5,663 Sq Ft Lot
- West Facing Home
- Back Yard Fenced
- Brick Fence
- Sprinklers on Timer
- Fruit Trees
HOA Fees
- $75 Monthly HOA Fees
Parking
- 2 Car Attached Garage
- Guest Parking
Home Design
- Tile Roof
Interior Spaces
- 1,932 Sq Ft Home
- 1-Story Property
- Blinds
- Wood Flooring
Kitchen
- Double Oven
- Built-In Electric Oven
- Electric Range
- Microwave
- Disposal
Bedrooms and Bathrooms
- 3 Bedrooms
- 2 Full Bathrooms
Laundry
- Laundry Room
- Dryer
- Washer
Eco-Friendly Details
- Solar Power System
Outdoor Features
- Balcony
- Covered Patio or Porch
Schools
- Sewell Elementary School
- Brown B. Mahlon Middle School
- Basic Academy High School
Utilities
- Central Heating and Cooling System
- Underground Utilities
Community Details
Overview
- Association fees include security
- Cadence Association, Phone Number (702) 605-3111
- Cadence Village Parcel 4 P1 1 Subdivision
- The community has rules related to covenants, conditions, and restrictions
Recreation
- Community Pool
- Park
- Dog Park
Map
Home Values in the Area
Average Home Value in this Area
Tax History
| Year | Tax Paid | Tax Assessment Tax Assessment Total Assessment is a certain percentage of the fair market value that is determined by local assessors to be the total taxable value of land and additions on the property. | Land | Improvement |
|---|---|---|---|---|
| 2025 | $4,546 | $182,642 | $50,750 | $131,892 |
| 2024 | $4,414 | $182,642 | $50,750 | $131,892 |
| 2023 | $4,414 | $164,863 | $42,000 | $122,863 |
| 2022 | $4,286 | $148,458 | $36,400 | $112,058 |
| 2021 | $942 | $35,371 | $35,350 | $21 |
Property History
| Date | Event | Price | List to Sale | Price per Sq Ft |
|---|---|---|---|---|
| 10/27/2025 10/27/25 | Price Changed | $545,000 | -2.7% | $282 / Sq Ft |
| 09/15/2025 09/15/25 | Price Changed | $560,000 | -0.9% | $290 / Sq Ft |
| 09/09/2025 09/09/25 | For Sale | $565,000 | -- | $292 / Sq Ft |
Purchase History
| Date | Type | Sale Price | Title Company |
|---|---|---|---|
| Bargain Sale Deed | $482,452 | Ticor Title Las Vegas Dur |
Mortgage History
| Date | Status | Loan Amount | Loan Type |
|---|---|---|---|
| Open | $385,962 | New Conventional |
Source: Las Vegas REALTORS®
MLS Number: 2717345
APN: 179-07-524-044
- 329 Silva Place
- 321 American Quartet Ln
- 321 Bay Village Place
- 323 Bay Village Place
- 314 Bay Village Place
- 348 Cadence Vista Dr
- Mateo Plan 1 at Cadence - Serenata
- Henley Plan 4 at Cadence - Serenata
- Lucca Plan 2 at Cadence - Serenata
- Linden Plan 3 at Cadence - Serenata
- 343 Cadence Vista Dr
- 307 Crescent Verse St
- 387 Moderato Ct
- 366 Silva Place
- 361 Badinerie St
- 85 Cashmere Waltz Place
- Posato Plan at Libretto at Cadence
- Bravo Plan at Libretto at Cadence
- Ottava Plan at Libretto at Cadence
- Crescendo Plan at Libretto at Cadence
- 367 Haddocks Hall Place
- 412 Desert Cadence St
- 404 Grand Toccata St
- 310 La Musica Place
- 696 N Water St
- 340 Mezzaforte St
- 69 Ella Ashman Ave
- 668 N Water St
- 326 Timber Kate Place
- 362 Espressivo St
- 100 E Warm Springs Rd Unit 4
- 100 E Warm Springs Rd Unit 3
- 688 Cottonwood Hill Place
- 100 E Warm Springs Rd
- 788 Last Dance Place
- 654 N Water St
- 303 Cape Seville Place
- 298 Timber Kate Place
- 302 Palazza Reserve Place
- 134 Charmante Tulip Ln
