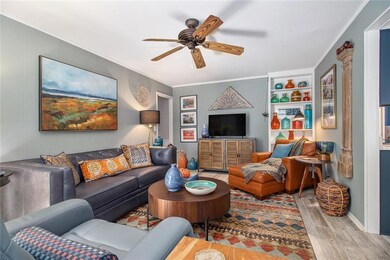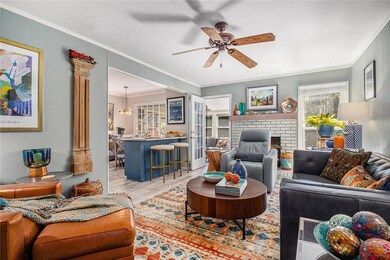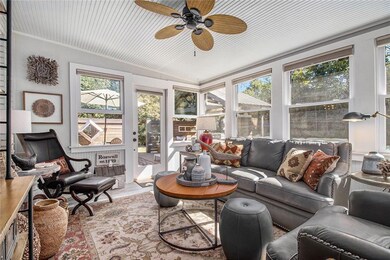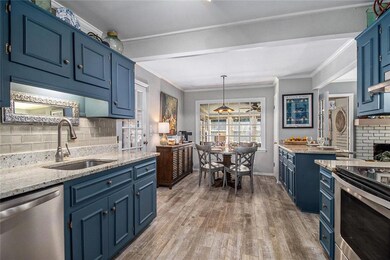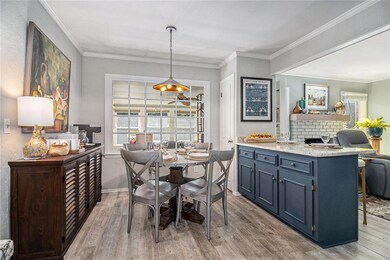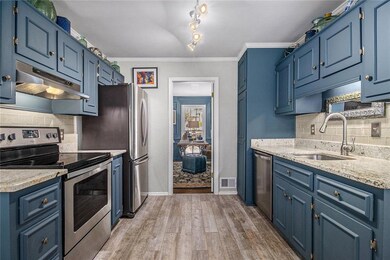335 Stonebridge Trail Roswell, GA 30075
Estimated payment $3,419/month
Highlights
- View of Trees or Woods
- Deck
- Ranch Style House
- Elkins Pointe Middle School Rated A-
- Wooded Lot
- Wood Flooring
About This Home
Stunning 4 side Brick Ranch on an almost 1/2 acre level lot with an amazing fenced, wooded and peaceful backyard with a patio gazebo. This luxurious home is ideal for both Downsizers and Families with plenty of space and an ideal floor plan that's easy to maintain. The office addition is perfect if you need privacy to work from home or can be used for anything else you prefer. More highlights include hardwood floors, hardwood look ceramic tile in the kitchen and additional living space in the finished basement. Located in a quiet and well established neighborhood with no HOA fees and Top Schools. Close to Senior and Family activities including walking trails, parks with pickle ball, tennis, soccer, baseball and football, Roswell Aquatic Center, National Forest Reserve and Chattahoochee River. Less than a mile driving or a short 15 minute walk to Canton Street and downtown Roswell shopping, dining and entertainment. Just a few minutes to access 400. Everything is updated, well maintained and ready to move into. The Seller has lived there 40 years, says the neighbors are great and hates to leave it. The pictures don't do it justice and there is so much more. Once you see it, you'll love it!
Home Details
Home Type
- Single Family
Est. Annual Taxes
- $1,570
Year Built
- Built in 1968
Lot Details
- 0.47 Acre Lot
- Level Lot
- Wooded Lot
- Back Yard Fenced and Front Yard
Parking
- 2 Car Garage
- Parking Accessed On Kitchen Level
- Garage Door Opener
- Driveway Level
Home Design
- Ranch Style House
- Traditional Architecture
- Block Foundation
- Composition Roof
- Stone Siding
Interior Spaces
- Bookcases
- Crown Molding
- Ceiling Fan
- Recessed Lighting
- Self Contained Fireplace Unit Or Insert
- Fireplace With Gas Starter
- Brick Fireplace
- Double Pane Windows
- ENERGY STAR Qualified Windows
- Family Room with Fireplace
- Formal Dining Room
- Home Office
- Sun or Florida Room
- Home Gym
- Views of Woods
- Pull Down Stairs to Attic
- Fire and Smoke Detector
Kitchen
- Open to Family Room
- Eat-In Kitchen
- Electric Oven
- Electric Cooktop
- Dishwasher
- Stone Countertops
- Wood Stained Kitchen Cabinets
- Disposal
Flooring
- Wood
- Carpet
- Ceramic Tile
Bedrooms and Bathrooms
- 4 Main Level Bedrooms
- Dual Closets
- Shower Only
Laundry
- Laundry Room
- Dryer
- Washer
Finished Basement
- Partial Basement
- Interior and Exterior Basement Entry
- Laundry in Basement
- Natural lighting in basement
Eco-Friendly Details
- Energy-Efficient HVAC
- Energy-Efficient Insulation
- Energy-Efficient Thermostat
Outdoor Features
- Deck
- Covered Patio or Porch
- Exterior Lighting
- Shed
Schools
- Vickery Mill Elementary School
- Elkins Pointe Middle School
- Roswell High School
Utilities
- Forced Air Heating and Cooling System
- Heating System Uses Natural Gas
- 220 Volts
- High-Efficiency Water Heater
- Gas Water Heater
- Phone Available
- Cable TV Available
Community Details
- Stonebridge Subdivision
Listing and Financial Details
- Assessor Parcel Number 12 200304520100
Map
Home Values in the Area
Average Home Value in this Area
Tax History
| Year | Tax Paid | Tax Assessment Tax Assessment Total Assessment is a certain percentage of the fair market value that is determined by local assessors to be the total taxable value of land and additions on the property. | Land | Improvement |
|---|---|---|---|---|
| 2025 | $454 | $184,440 | $88,720 | $95,720 |
| 2023 | $4,053 | $143,600 | $43,800 | $99,800 |
| 2022 | $1,625 | $129,840 | $30,520 | $99,320 |
| 2021 | $1,949 | $122,600 | $28,960 | $93,640 |
| 2020 | $2,167 | $110,840 | $26,680 | $84,160 |
| 2019 | $356 | $118,800 | $24,880 | $93,920 |
| 2018 | $2,198 | $93,520 | $29,200 | $64,320 |
| 2017 | $1,595 | $66,600 | $18,000 | $48,600 |
| 2016 | $1,593 | $66,600 | $18,000 | $48,600 |
| 2015 | $1,963 | $66,600 | $18,000 | $48,600 |
| 2014 | $1,651 | $66,600 | $18,000 | $48,600 |
Property History
| Date | Event | Price | List to Sale | Price per Sq Ft |
|---|---|---|---|---|
| 10/24/2025 10/24/25 | Pending | -- | -- | -- |
| 10/22/2025 10/22/25 | For Sale | $625,000 | -- | $262 / Sq Ft |
Purchase History
| Date | Type | Sale Price | Title Company |
|---|---|---|---|
| Warranty Deed | -- | -- |
Source: First Multiple Listing Service (FMLS)
MLS Number: 7669747
APN: 12-2003-0452-010-0
- 370 Stonebridge Trail Unit 3
- 350 Stonebridge Dr
- 7206 Saint Charles Square
- 7006 Saint Charles Square
- 422 Afton Dr
- 934 Zion Cir
- 707 Roswell Landings Dr
- 250 Blessing Way
- Brayton Plan at The Groves at Myrtle
- Blake Plan at The Groves at Myrtle
- 1727 Liberty Ln
- 1608 Liberty Ln Unit 115
- 1225 Freedom Ln
- 520 Clover Ct
- 260 Mansell Cir
- 1315 Freedom Ln
- 963 Forrest St
- 164 Oxbo Rd
- 1195 Minhinette Dr Unit J

