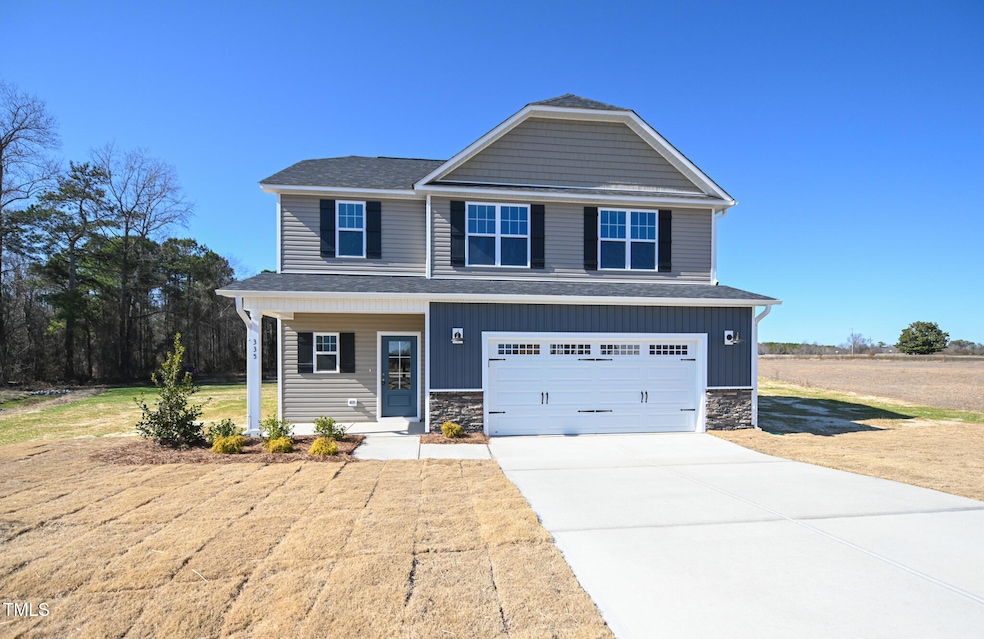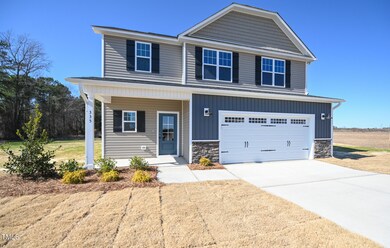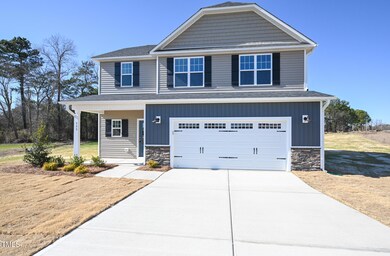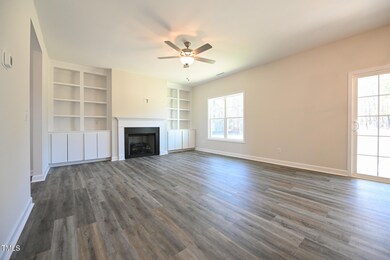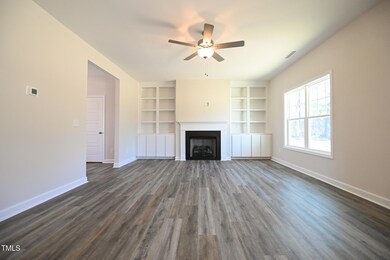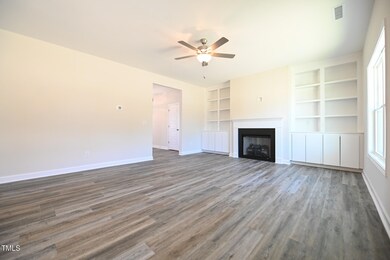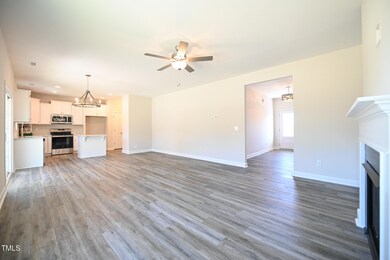
335 Tobacco Barn Dr Angier, NC 27501
Pleasant Grove NeighborhoodHighlights
- New Construction
- Transitional Architecture
- Covered patio or porch
- Open Floorplan
- Quartz Countertops
- 2 Car Attached Garage
About This Home
As of March 20254BR/2.5BA & Covered Front Porch: The 1,900+ sqft Maplewood Plan! This New Construction Home is one of our more popular truly Open Floor Plans. It kicks off with the Rocking-Chair suitable Covered Front Porch. The Maplewood also offers a beautiful Open Foyer with the Powder Room and Coat Closet off from it; the Large Family Room with Fireplace open to the Dining Area and Kitchen with Quartz Counters, Island and Pantry. All bedrooms are located upstairs; a Large Second Bath, as well as the Laundry Room for your convenience. The Owners Suite with Ensuite Bath features a Double Vanity, Separate Shower, Tub and Walk-In Closet. Stainless Steel Appliances!
Last Agent to Sell the Property
eXp Realty, LLC - C License #249919 Listed on: 02/04/2025

Home Details
Home Type
- Single Family
Est. Annual Taxes
- $464
Year Built
- Built in 2024 | New Construction
Lot Details
- 1.07 Acre Lot
- Landscaped
HOA Fees
- $30 Monthly HOA Fees
Parking
- 2 Car Attached Garage
- Private Driveway
Home Design
- Transitional Architecture
- Slab Foundation
- Shingle Roof
- Vinyl Siding
Interior Spaces
- 1,920 Sq Ft Home
- 2-Story Property
- Open Floorplan
- Built-In Features
- Bookcases
- Ceiling Fan
- Family Room with Fireplace
- Dining Room
- Fire and Smoke Detector
- Laundry Room
Kitchen
- Microwave
- Dishwasher
- Quartz Countertops
Flooring
- Carpet
- Luxury Vinyl Tile
Bedrooms and Bathrooms
- 4 Bedrooms
- Walk-In Closet
- Double Vanity
Outdoor Features
- Covered patio or porch
Schools
- Benson Elementary And Middle School
- W Johnston High School
Utilities
- Central Air
- Heat Pump System
- Water Heater
- Septic Tank
Community Details
- Association fees include ground maintenance
- Southeastern HOA, Phone Number (910) 493-3707
- Built by JSJ Builders Inc
- Langdon Ridge Subdivision, Maplewood A Floorplan
- Maintained Community
Listing and Financial Details
- Assessor Parcel Number 160300-40-2385
Ownership History
Purchase Details
Home Financials for this Owner
Home Financials are based on the most recent Mortgage that was taken out on this home.Similar Homes in Angier, NC
Home Values in the Area
Average Home Value in this Area
Purchase History
| Date | Type | Sale Price | Title Company |
|---|---|---|---|
| Warranty Deed | $350,000 | None Listed On Document |
Mortgage History
| Date | Status | Loan Amount | Loan Type |
|---|---|---|---|
| Open | $234,900 | New Conventional |
Property History
| Date | Event | Price | Change | Sq Ft Price |
|---|---|---|---|---|
| 03/17/2025 03/17/25 | Sold | $349,900 | 0.0% | $182 / Sq Ft |
| 02/11/2025 02/11/25 | Pending | -- | -- | -- |
| 02/04/2025 02/04/25 | For Sale | $349,900 | 0.0% | $182 / Sq Ft |
| 12/31/2024 12/31/24 | For Sale | $349,900 | 0.0% | $182 / Sq Ft |
| 10/18/2024 10/18/24 | Pending | -- | -- | -- |
| 10/17/2024 10/17/24 | Pending | -- | -- | -- |
| 09/05/2024 09/05/24 | For Sale | $349,900 | 0.0% | $182 / Sq Ft |
| 09/05/2024 09/05/24 | Off Market | $349,900 | -- | -- |
| 08/16/2024 08/16/24 | For Sale | $349,900 | -- | $182 / Sq Ft |
Tax History Compared to Growth
Tax History
| Year | Tax Paid | Tax Assessment Tax Assessment Total Assessment is a certain percentage of the fair market value that is determined by local assessors to be the total taxable value of land and additions on the property. | Land | Improvement |
|---|---|---|---|---|
| 2024 | $340 | $42,000 | $42,000 | $0 |
Agents Affiliated with this Home
-

Seller's Agent in 2025
April Stephens
eXp Realty, LLC - C
(919) 625-0211
97 in this area
1,610 Total Sales
-
W
Buyer's Agent in 2025
Wendy Huff
eXp Realty, LLC - C
(919) 320-6256
1 in this area
54 Total Sales
Map
Source: Doorify MLS
MLS Number: 10047314
APN: 13C04049Y
- 211 Tobacco Barn Dr
- 180 Packhouse Ct
- 913 Clayton Rd
- 4194 Abattoir Rd
- 46 Two Belles Ct
- 81 Pinon Dr
- 63 Pinon Dr
- 300 Trail Ridge Dr
- 108 Barclay Dr
- 0 Plainview Church Rd
- 238 Harvester Rd
- 226 Marshview Cir
- 52 Blossom Field Way
- 77 Mendenhall Dr
- Carolyn II Plan at Carsons Landing
- Bradley II Plan at Carsons Landing
- Rivercrest II Plan at Carsons Landing
- 379 Bunker Hill Place
- 331 Bunker Hill Place
- 460 Johnston County Rd
