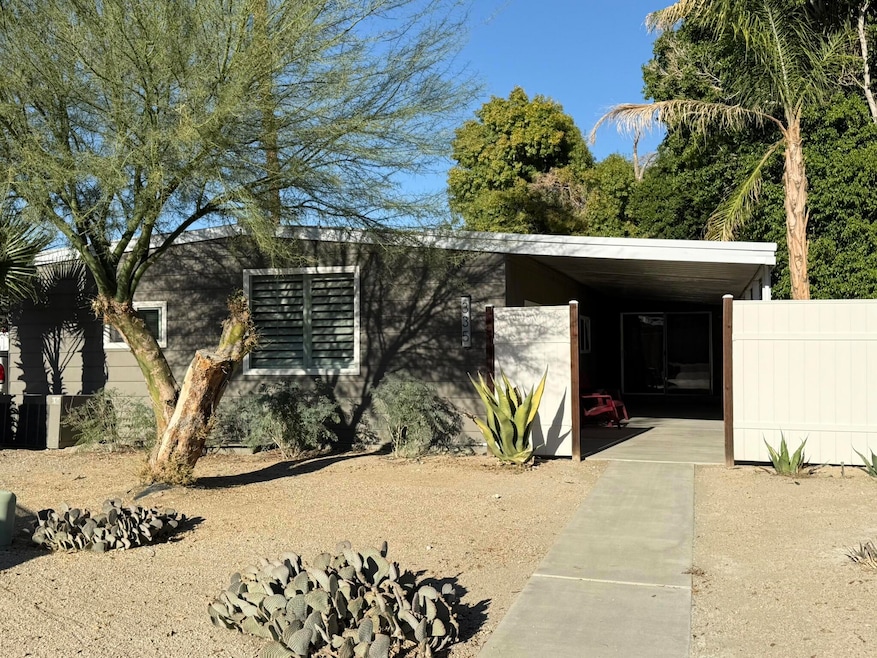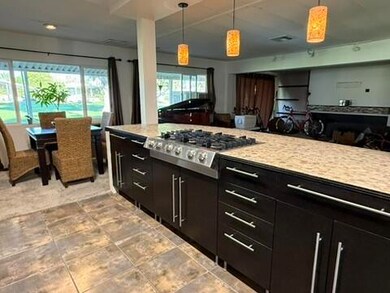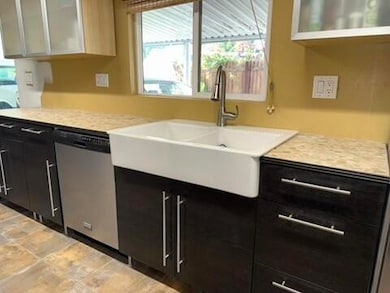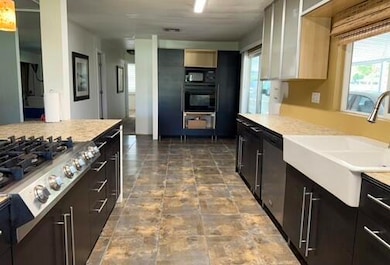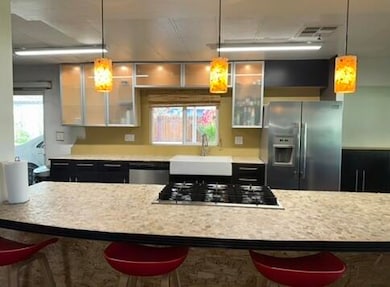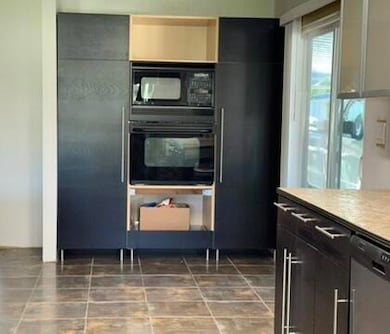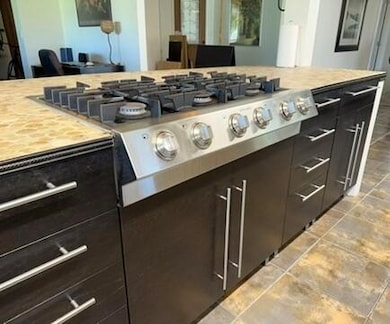335 Vía Don Benito Cathedral City, CA 92234
Aqua Caliente South NeighborhoodEstimated payment $659/month
Highlights
- On Golf Course
- Active Adult
- Gated Community
- In Ground Pool
- RV Parking in Community
- Updated Kitchen
About This Home
Golf Course Views + Huge Potential Inside Date Palm Country ClubThis 2-bedroom, 2-bath home sits right on the golf course in 55+ community of Date Palm Country Club in Cathedral City, offering wide-open views of the fairway that stretch east and west -- the perfect setting for morning coffee or sunset evenings on the patio.Inside, you'll find over 1,600 sq. ft. of open living space with drywall throughout and all new dual-pane windows (except for the two sliding glass doors). The large kitchen island opens to the living room, creating an easy flow that also leads right out to the golf course patio. Both bathrooms feature updated tile showers, and the layout feels open and spacious.The home is in the middle of renovation, giving its next owner a head start with the major updates already done -- just bring your flooring, paint, and finishing touches to make it your own. This is an ideal opportunity for a seasonal buyer, snowbird, or investor looking for a well-priced home in one of the desert's most desirable 55+ resort communities.Date Palm Country Club offers resort-style amenities including an 18-hole executive golf course, several pools and spas, pickleball and tennis courts, a dog park, fitness rooms, Nick's Bistro, and a lively social clubhouse.Quiet cul-de-sac location, north-facing patio, mature trees, and room to add value -- this home checks all the boxes for affordable desert living with golf course views and resort-style comfort.
Property Details
Home Type
- Mobile/Manufactured
Year Built
- Built in 1974
Lot Details
- On Golf Course
- Cul-De-Sac
- Northwest Facing Home
- Vinyl Fence
- Land Lease of $19,800 expires <<landLeaseExpirationDate>>
Property Views
- Golf Course
- Mountain
Home Design
- Metal Roof
- Pier And Beam
- Pier Jacks
Interior Spaces
- 1,600 Sq Ft Home
- Partially Furnished
- Drapes & Rods
- Sliding Doors
- Living Room
- Dining Area
Kitchen
- Updated Kitchen
- Gas Oven
- Gas Range
- Microwave
- Dishwasher
- Kitchen Island
- Stone Countertops
Flooring
- Carpet
- Tile
Bedrooms and Bathrooms
- 2 Bedrooms
- Linen Closet
- Walk-In Closet
- Remodeled Bathroom
- 2 Full Bathrooms
- Shower Only
- Shower Only in Secondary Bathroom
Laundry
- Laundry Room
- Dryer
- Washer
Parking
- 2 Attached Carport Spaces
- 2 Car Parking Spaces
- Tandem Parking
- Automatic Gate
- Golf Cart Garage
Pool
- In Ground Pool
- In Ground Spa
- Gunite Spa
- Gunite Pool
Mobile Home
- Mobile Home Make is Brandon
- Mobile Home is 57 Feet in Length
- Double Wide
Utilities
- Central Heating and Cooling System
- Evaporated cooling system
- Cooling System Mounted To A Wall/Window
- Heating System Uses Natural Gas
Additional Features
- Covered Patio or Porch
- Ground Level
Community Details
Overview
- Active Adult
- Date Palm Country Club Subdivision
- Date Palm Country Club
- RV Parking in Community
Recreation
- Golf Course Community
- Pickleball Courts
- Community Pool
- Community Spa
Security
- Gated Community
Map
Home Values in the Area
Average Home Value in this Area
Property History
| Date | Event | Price | List to Sale | Price per Sq Ft |
|---|---|---|---|---|
| 10/30/2025 10/30/25 | For Sale | $105,000 | -- | $66 / Sq Ft |
Source: California Desert Association of REALTORS®
MLS Number: 219138346
- 443 Paseo Perdido
- 513 Cerritos Way
- 336 Vía Don Benito
- 531 Paseo Perdido
- 464 Cerritos Way
- 337 Via Don Benito
- 347 Via Don Benito
- 480 Calle Madrigal
- 441 Paseo Perdido
- 427 Calle Madrigal
- 318 Vía Don Benito
- 350 Andorra Way
- 353 Andorra Way
- 301 Avenida Andorra
- 379 Avenida Andorra
- 399 S Paseo Laredo
- 246 S Paseo Laredo
- 20 Kevin Lee Ln
- 22 Kevin Lee Ln
- 36595 Paseo Del Sol
- 36698 Camino Del Mar
- 37800 Da Vall Dr Unit 12
- 70181 Chappel Rd
- 69333 E Palm Canyon Dr Unit 88
- 14 Mission Palms W
- 11 Mission Palms W
- 41 Lincoln Place
- 17 Lincoln Place
- 37723 Peacock Cir
- 70400 Los Pueblos Way
- 70100 Mirage Cove Dr Unit 10
- 39 Mayfair Dr
- 69130 Gerald Ford Dr Unit Jardin De Leones 55 and u
- 69150 Gerald Ford Dr
- 68695 F St
- 35659 Felicity Place
- 3 Clear Lake Dr
- 27 Grande View Ct
- 38 Mission Ct
- 1 Mayfair Dr
