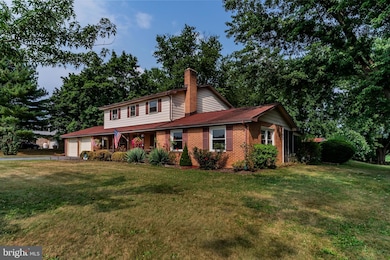335 Wolfs Bridge Rd Carlisle, PA 17013
Estimated payment $2,055/month
Highlights
- Colonial Architecture
- Deck
- Traditional Floor Plan
- Eagle View Middle School Rated A
- Wood Burning Stove
- No HOA
About This Home
Welcome to 335 Wolfs Bridge Road, a spacious Colonial-style home set on a beautiful 0.55-acre lot with mature trees in a peaceful country/suburban setting. This property offers the perfect blend of privacy, potential, and easy access to Carlisle, major highways, shopping, entertainment, and local conveniences.
The home features over 2,100 +/- square feet of living space, including a large living room with a wood-burning fireplace, formal dining room, and a family room off the kitchen. There’s also a screened porch and deck overlooking the expansive yard, ideal for gatherings or quiet evenings surrounded by nature.
While this home requires some renovation, it offers incredible investment potential for those with vision and the desire to transform a property into a dream home.
Additional highlights include:
- Attached 2-car garage plus ample driveway parking
- Full basement with interior access and sump pump
- No HOA or association fees
Whether you’re looking for your next renovation project, an investment opportunity, or a chance to create a custom home in a serene setting, this property is ready for your imagination and craftsmanship.
Schedule your showing today and explore the possibilities at 335 Wolfs Bridge Rd, where country charm meets suburban convenience.
Home Details
Home Type
- Single Family
Est. Annual Taxes
- $4,101
Year Built
- Built in 1972
Lot Details
- 0.55 Acre Lot
- West Facing Home
Parking
- 2 Car Attached Garage
- 6 Driveway Spaces
- Free Parking
- Garage Door Opener
- Off-Street Parking
Home Design
- Colonial Architecture
- Entry on the 1st floor
- Fixer Upper
- Brick Exterior Construction
- Permanent Foundation
- Frame Construction
- Aluminum Siding
Interior Spaces
- 2,106 Sq Ft Home
- Property has 2 Levels
- Traditional Floor Plan
- Ceiling Fan
- Wood Burning Stove
- Wood Burning Fireplace
- Family Room Off Kitchen
- Living Room
- Formal Dining Room
- Screened Porch
- Fire and Smoke Detector
Kitchen
- Electric Oven or Range
- Dishwasher
- Disposal
Bedrooms and Bathrooms
- 4 Bedrooms
Unfinished Basement
- Basement Fills Entire Space Under The House
- Interior Basement Entry
- Drainage System
- Sump Pump
Outdoor Features
- Deck
- Patio
Location
- Suburban Location
Schools
- Cumberland Valley High School
Utilities
- Hot Water Heating System
- 200+ Amp Service
- Well
- Electric Water Heater
- Septic Tank
- Private Sewer
- Phone Available
- Cable TV Available
Community Details
- No Home Owners Association
- Middlesex Twp Subdivision
Listing and Financial Details
- Assessor Parcel Number 21-15-1253-113
Map
Home Values in the Area
Average Home Value in this Area
Tax History
| Year | Tax Paid | Tax Assessment Tax Assessment Total Assessment is a certain percentage of the fair market value that is determined by local assessors to be the total taxable value of land and additions on the property. | Land | Improvement |
|---|---|---|---|---|
| 2025 | $3,993 | $228,600 | $46,200 | $182,400 |
| 2024 | $3,814 | $228,600 | $46,200 | $182,400 |
| 2023 | $3,619 | $228,600 | $46,200 | $182,400 |
| 2022 | $3,423 | $228,600 | $46,200 | $182,400 |
| 2021 | $3,353 | $228,600 | $46,200 | $182,400 |
| 2020 | $3,294 | $228,600 | $46,200 | $182,400 |
| 2019 | $3,243 | $228,600 | $46,200 | $182,400 |
| 2018 | $3,138 | $228,600 | $46,200 | $182,400 |
| 2017 | $3,012 | $228,600 | $46,200 | $182,400 |
| 2016 | -- | $228,600 | $46,200 | $182,400 |
| 2015 | -- | $228,600 | $46,200 | $182,400 |
| 2014 | -- | $228,600 | $46,200 | $182,400 |
Property History
| Date | Event | Price | List to Sale | Price per Sq Ft |
|---|---|---|---|---|
| 09/05/2025 09/05/25 | Price Changed | $325,000 | -9.7% | $154 / Sq Ft |
| 08/15/2025 08/15/25 | For Sale | $360,000 | -- | $171 / Sq Ft |
Purchase History
| Date | Type | Sale Price | Title Company |
|---|---|---|---|
| Deed | $123,444 | None Available | |
| Interfamily Deed Transfer | -- | None Available |
Source: Bright MLS
MLS Number: PACB2045184
APN: 21-15-1253-113
- 16 Old Moss Ln
- 23 Country Side Dr
- 21 Bayberry Rd
- 20 Country Side Dr
- 18 Old Moss Ln
- Ariel Plan at Meadowbrook Farms
- Maddox Plan at Meadowbrook Farms
- Sienna Plan at Meadowbrook Farms
- Steitz Plan at Meadowbrook Farms
- Monroe Plan at Meadowbrook Farms
- Davenport Plan at Meadowbrook Farms
- Kinsey Plan at Meadowbrook Farms
- Brooklynn Plan at Meadowbrook Farms
- Nottingham Plan at Meadowbrook Farms
- Everett Plan at Meadowbrook Farms
- Avery Plan at Meadowbrook Farms
- Avondale Plan at Meadowbrook Farms
- Mackenzie Plan at Meadowbrook Farms
- 32 E Mulberry Hill Rd
- 2300 Spring Rd
- 4 Morgan Cir
- 1-3 Frederick Ct
- 1145 Pheasant Dr N
- 860 Carlwynne Manor
- 17 Parker Spring Ave
- 0 H St Unit 17
- 0 H St Unit 20
- 0 H St Unit 15
- 0 H St Unit 13
- 0 H St Unit 11
- 0 H St Unit 7
- 0 H St Unit 1-17
- 0 H St Unit 1-15
- 0 H St Unit 1-09
- 0 H St Unit 1-07
- 0 H St Unit 1-11
- 0 H St Unit 1-13
- 0 H St Unit 1-02
- 337 H St
- 5 Northside Village Ln







