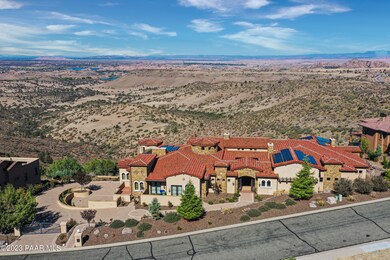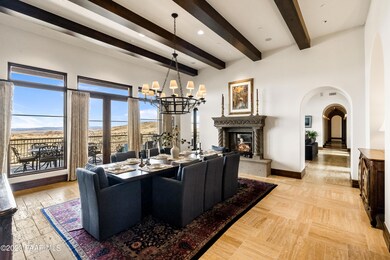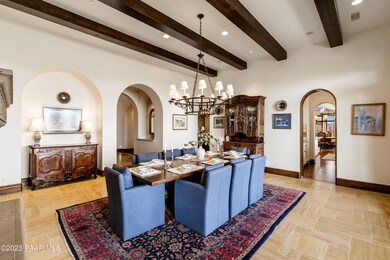3350 Bar Circle A Rd Prescott, AZ 86301
Estimated payment $20,365/month
Highlights
- Spa
- Sauna
- Panoramic View
- Taylor Hicks School Rated A-
- Solar Power System
- LEED Certified Building
About This Home
*Do Not Miss* - 'Casa di Buona Fortuna' This Tuscan inspired masterpiece perched in the The Ranch of Prescott provides breathtaking views of The Granite Dells and Watson Lake, opulent luxury, and convenience unmatched in Prescott. The primary level is centered around an open-air central courtyard and features a sprawling master wing including 1 of the 2 private elevators to the lower level, his and hers offices, a sitting area complete with wet bar, and dual walk-in closets large enough for the most extensive wardrobes. Starry-night fiber optic home theater furnished with plush seating for eight. The opposite wing of suites includes a wet bar, formal dining area, family room, fireplaces and formal living room, spacious kitchen with tastefully appointed with Miele appliances. A must see!
Home Details
Home Type
- Single Family
Est. Annual Taxes
- $17,872
Year Built
- Built in 2010
Lot Details
- 1.16 Acre Lot
- Cul-De-Sac
- Partially Fenced Property
- Drip System Landscaping
- Native Plants
- Level Lot
- Hilltop Location
- Drought Tolerant Landscaping
- Property is zoned MF-M
HOA Fees
- $38 Monthly HOA Fees
Parking
- 6 Car Attached Garage
- Driveway
Property Views
- River
- Lake
- Panoramic
- Trees
- Creek or Stream
- Thumb Butte
- San Francisco Peaks
- Mountain
- Rock
Home Design
- Contemporary Architecture
- Steel Frame
- Tile Roof
- Clay Roof
- Stucco Exterior
Interior Spaces
- 11,072 Sq Ft Home
- 2-Story Property
- Elevator
- Wet Bar
- Central Vacuum
- Bar
- Beamed Ceilings
- Ceiling Fan
- Gas Fireplace
- Double Pane Windows
- Tinted Windows
- Wood Frame Window
- Formal Dining Room
- Sauna
- Finished Basement
- Exterior Basement Entry
- Home Security System
Kitchen
- Built-In Double Oven
- Gas Range
- Microwave
- Dishwasher
- ENERGY STAR Qualified Appliances
- Kitchen Island
- Solid Surface Countertops
- Trash Compactor
Flooring
- Wood
- Carpet
- Stone
- Tile
Bedrooms and Bathrooms
- 4 Bedrooms
- Split Bedroom Floorplan
- Walk-In Closet
- Granite Bathroom Countertops
Laundry
- Dryer
- Washer
Accessible Home Design
- Level Entry For Accessibility
Eco-Friendly Details
- LEED Certified Building
- Air Purifier
- Solar Power System
- Rain Water Catchment
Pool
- Spa
- Outdoor Pool
Outdoor Features
- Covered Patio or Porch
- Outdoor Water Feature
- Separate Outdoor Workshop
- Built-In Barbecue
- Rain Gutters
- Rain Barrels or Cisterns
Utilities
- Forced Air Zoned Heating and Cooling System
- Heat Pump System
- Hot Water Heating System
- Radiant Heating System
Community Details
- Association Phone (928) 776-4479
- The Ranch At Prescott Subdivision
- Near a National Forest
Listing and Financial Details
- Assessor Parcel Number 11
Map
Home Values in the Area
Average Home Value in this Area
Tax History
| Year | Tax Paid | Tax Assessment Tax Assessment Total Assessment is a certain percentage of the fair market value that is determined by local assessors to be the total taxable value of land and additions on the property. | Land | Improvement |
|---|---|---|---|---|
| 2026 | $17,872 | $446,815 | -- | -- |
| 2024 | $17,507 | $468,523 | -- | -- |
| 2023 | $17,507 | $369,504 | $0 | $0 |
| 2022 | $17,159 | $331,414 | $7,330 | $324,084 |
| 2021 | $17,888 | $333,274 | $6,541 | $326,733 |
| 2020 | $17,920 | $0 | $0 | $0 |
| 2019 | $17,693 | $0 | $0 | $0 |
| 2018 | $17,066 | $0 | $0 | $0 |
| 2017 | $16,278 | $0 | $0 | $0 |
| 2016 | $15,782 | $0 | $0 | $0 |
| 2015 | -- | $0 | $0 | $0 |
| 2014 | -- | $0 | $0 | $0 |
Property History
| Date | Event | Price | List to Sale | Price per Sq Ft | Prior Sale |
|---|---|---|---|---|---|
| 10/20/2025 10/20/25 | Sold | $3,000,000 | -16.6% | $271 / Sq Ft | View Prior Sale |
| 08/28/2025 08/28/25 | Price Changed | $3,599,000 | -2.1% | $325 / Sq Ft | |
| 04/24/2025 04/24/25 | Price Changed | $3,675,000 | -5.8% | $332 / Sq Ft | |
| 08/30/2024 08/30/24 | Price Changed | $3,900,000 | -11.4% | $352 / Sq Ft | |
| 03/30/2024 03/30/24 | Price Changed | $4,400,000 | -10.2% | $397 / Sq Ft | |
| 08/25/2023 08/25/23 | Price Changed | $4,900,000 | -10.9% | $443 / Sq Ft | |
| 06/17/2023 06/17/23 | Price Changed | $5,500,000 | -6.8% | $497 / Sq Ft | |
| 02/22/2023 02/22/23 | For Sale | $5,900,000 | +51.3% | $533 / Sq Ft | |
| 03/01/2022 03/01/22 | Sold | $3,900,000 | 0.0% | $352 / Sq Ft | View Prior Sale |
| 02/08/2022 02/08/22 | Pending | -- | -- | -- | |
| 01/31/2022 01/31/22 | For Sale | $3,900,000 | +11.4% | $352 / Sq Ft | |
| 02/01/2021 02/01/21 | Sold | $3,500,000 | 0.0% | $316 / Sq Ft | View Prior Sale |
| 01/02/2021 01/02/21 | Pending | -- | -- | -- | |
| 11/06/2020 11/06/20 | For Sale | $3,500,000 | -- | $316 / Sq Ft |
Purchase History
| Date | Type | Sale Price | Title Company |
|---|---|---|---|
| Warranty Deed | $3,000,000 | Wfg National Title Insurance C | |
| Warranty Deed | $3,000,000 | Wfg National Title Insurance C | |
| Warranty Deed | $3,900,000 | Landmark Title | |
| Warranty Deed | $3,900,000 | Landmark Title | |
| Warranty Deed | $3,900,000 | Landmark Title | |
| Warranty Deed | $3,900,000 | Landmark Title | |
| Warranty Deed | $3,500,000 | Yavapai Title | |
| Warranty Deed | $3,500,000 | Yavapai Title | |
| Interfamily Deed Transfer | -- | None Available | |
| Interfamily Deed Transfer | -- | None Available | |
| Cash Sale Deed | $205,000 | Transnation Title Insurance | |
| Cash Sale Deed | $205,000 | Transnation Title Insurance |
Mortgage History
| Date | Status | Loan Amount | Loan Type |
|---|---|---|---|
| Previous Owner | $1,500,000 | New Conventional | |
| Previous Owner | $2,000,000 | Purchase Money Mortgage |
Source: Prescott Area Association of REALTORS®
MLS Number: 1054501
APN: 103-54-011A
- 739 Yavapai Hills Dr
- 528 Miracle Rider Rd
- 783 Tom Mix Trail
- 878 Tom Mix Trail
- 492 Miracle Rider Rd
- 596 Shadow Mountain Dr
- 685 Shadow Mountain Dr Unit 593
- 685 Shadow Mountain Dr
- 536 Shadow Mountain Dr
- 477 Miracle Rider Rd
- 880 Bonanza Trail
- 545 Lotus Ct
- 525 Lotus Ct
- 4716 Hornet Dr Unit 604
- 688 Star Rock Dr
- 1014 Yavapai Hills Dr
- 3144 Gateway Blvd
- 3156 Gateway Blvd
- 4718 Budsage Ct Unit 3
- 4685 Hornet Dr







