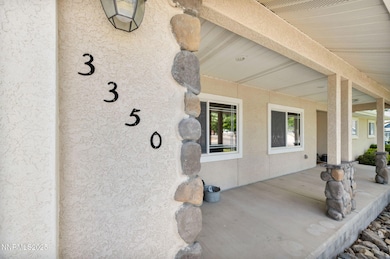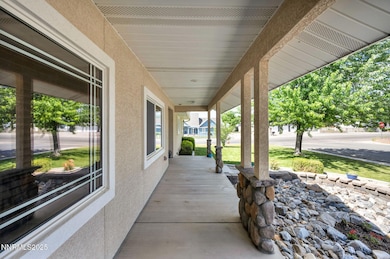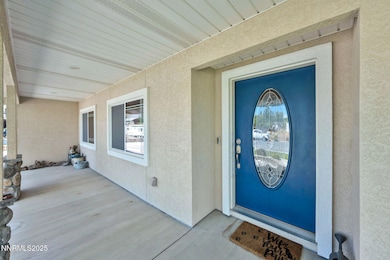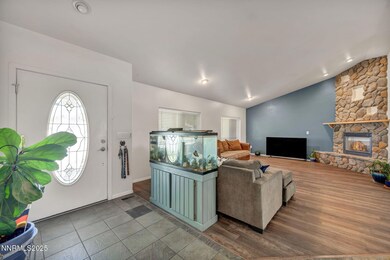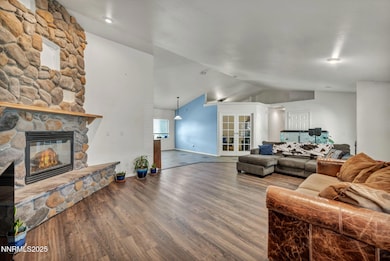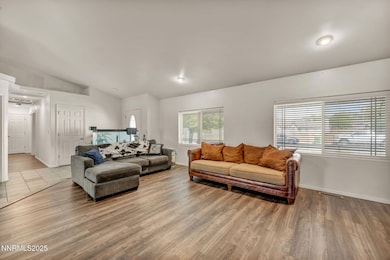3350 Frontier St Winnemucca, NV 89445
Estimated payment $3,263/month
Highlights
- Above Ground Pool
- Mountain View
- High Ceiling
- RV Access or Parking
- Corner Lot
- No HOA
About This Home
Beautifully maintained corner-lot home. 3 bedrooms, 2.5 bathrooms, and a dedicated office, there's a room for everyone. the interior boasts custom tile in the kitchen and entry way leading down the hallway. Outside, enjoy your summer days in the above ground pool, surrounded by lush well-manicured landscaping. Perfect for entertaining or quiet relaxation. The detached 1 car garage adds versatility with 2 additional rooms and a convenient half bath. Bonus features include the RV Parking pad and the rock accents on the home that elevates the homes exterior. This home checks all the boxes inside and out.
Home Details
Home Type
- Single Family
Est. Annual Taxes
- $3,790
Year Built
- Built in 2006
Lot Details
- 0.52 Acre Lot
- Back and Front Yard Fenced
- Landscaped
- Corner Lot
- Front and Back Yard Sprinklers
- Sprinklers on Timer
Parking
- 4 Car Garage
- Garage Door Opener
- RV Access or Parking
Home Design
- Brick or Stone Mason
- Pitched Roof
- Shingle Roof
- Composition Roof
- Concrete Perimeter Foundation
- Stick Built Home
- Stucco
Interior Spaces
- 1,751 Sq Ft Home
- 1-Story Property
- High Ceiling
- Ceiling Fan
- Self Contained Fireplace Unit Or Insert
- Gas Log Fireplace
- Double Pane Windows
- Low Emissivity Windows
- Vinyl Clad Windows
- Blinds
- Living Room with Fireplace
- Open Floorplan
- Home Office
- Mountain Views
- Crawl Space
Kitchen
- Breakfast Bar
- Built-In Oven
- Electric Cooktop
- Microwave
- Dishwasher
- Disposal
Flooring
- Carpet
- Laminate
- Ceramic Tile
Bedrooms and Bathrooms
- 3 Bedrooms
- Walk-In Closet
- Dual Sinks
- Primary Bathroom includes a Walk-In Shower
- Garden Bath
Laundry
- Laundry Room
- Laundry in Bathroom
Home Security
- Security System Owned
- Fire and Smoke Detector
Eco-Friendly Details
- Air Purifier
Outdoor Features
- Above Ground Pool
- Covered Patio or Porch
- Outdoor Storage
- Storage Shed
Schools
- Sonoma Heights Elementary School
- French Ford Middle School
- Albert Lowry High School
Utilities
- Cooling Available
- Forced Air Heating System
- Heating System Uses Natural Gas
- Gas Water Heater
- Centralized Data Panel
Community Details
- No Home Owners Association
- Winnemucca Community
- Harmony Cyn Subdivision
- The community has rules related to covenants, conditions, and restrictions
Listing and Financial Details
- Assessor Parcel Number 16044106
- $78 per year additional tax assessments
Map
Home Values in the Area
Average Home Value in this Area
Tax History
| Year | Tax Paid | Tax Assessment Tax Assessment Total Assessment is a certain percentage of the fair market value that is determined by local assessors to be the total taxable value of land and additions on the property. | Land | Improvement |
|---|---|---|---|---|
| 2025 | $3,999 | $128,833 | $20,475 | $108,358 |
| 2024 | $3,790 | $126,816 | $20,475 | $106,340 |
| 2023 | $3,790 | $118,478 | $19,775 | $98,703 |
| 2022 | $3,415 | $105,210 | $19,775 | $85,435 |
| 2021 | $3,403 | $104,838 | $19,775 | $85,063 |
| 2020 | $3,309 | $106,346 | $19,775 | $86,571 |
| 2019 | $3,142 | $97,090 | $19,775 | $77,315 |
| 2018 | $3,002 | $92,197 | $15,575 | $76,622 |
| 2017 | $3,000 | $92,120 | $15,575 | $76,545 |
| 2016 | $3,053 | $93,478 | $15,575 | $77,903 |
| 2015 | $2,817 | $92,602 | $15,575 | $77,027 |
| 2014 | $2,817 | $90,783 | $15,575 | $75,208 |
Property History
| Date | Event | Price | List to Sale | Price per Sq Ft |
|---|---|---|---|---|
| 07/21/2025 07/21/25 | Price Changed | $559,000 | -1.8% | $319 / Sq Ft |
| 06/21/2025 06/21/25 | For Sale | $569,000 | -- | $325 / Sq Ft |
Purchase History
| Date | Type | Sale Price | Title Company |
|---|---|---|---|
| Interfamily Deed Transfer | -- | Western Title Company | |
| Bargain Sale Deed | $277,400 | Western Title Company | |
| Grant Deed | -- | -- |
Mortgage History
| Date | Status | Loan Amount | Loan Type |
|---|---|---|---|
| Open | $264,000 | New Conventional | |
| Previous Owner | $199,500 | No Value Available |
Source: Northern Nevada Regional MLS
MLS Number: 250051906
APN: 16-0441-06
- 10-0149-02 Kluncy Canyon Rd
- 3271 Paiute St
- 3200 Kensington Dr
- 2948 Paiute St
- 5970 Packsaddle Rd
- 5640 Packsaddle Rd
- 5980 Packsaddle Rd
- 5416 Branding Iron Way Unit 24
- 5950 Packsaddle Rd
- 1698 Ballard Ln
- 253 N Highland Dr
- 5198 Western Way
- 0 E Winnemucca Blvd Unit 250052816
- 45 Julie Ct
- 20 Julie Ct
- 0 Julie Ct
- 5305 Marla Dr Unit 5
- 5295 Marla Dr Unit 4
- 5285 Marla Dr Unit 3
- 5320 Marla Dr Unit 19

