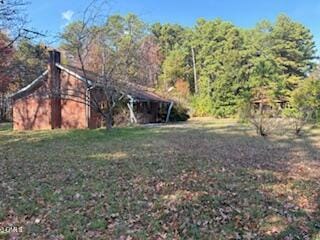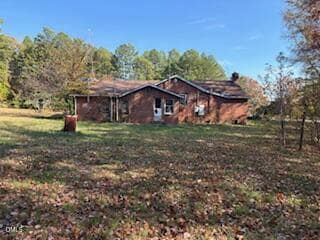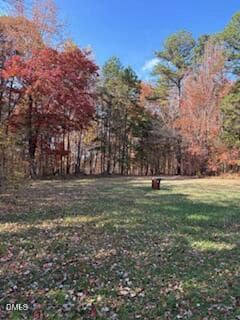3350 Tungsten Mine Rd Bullock, NC 27507
Estimated payment $577/month
Highlights
- Popular Property
- Main Floor Bedroom
- Living Room
- Ranch Style House
- No HOA
- Carpet
About This Home
Bring your vision and make this home shine! This brick house sits on 4.6 beautiful acres featuring mature hardwoods and a cleared, open backyard perfect for gardening, recreation, or future expansion. The home needs some work, offering the ideal opportunity for renovation or investment.
Located just 6 miles from Kerr Lake's Island Creek Boat Ramp, enjoy easy access to boating, fishing, and outdoor recreation while maintaining the peace and privacy of country living. Don't miss this chance to own acreage close to the lakeâ€''schedule your showing today!
Property is being sold as order of sale from Special Proceeding, Vance Co. Please see further information for procedure.
Home Details
Home Type
- Single Family
Est. Annual Taxes
- $736
Year Built
- Built in 1965
Lot Details
- 4.67 Acre Lot
Home Design
- Ranch Style House
- Brick Exterior Construction
- Brick Foundation
- Shingle Roof
Interior Spaces
- 1,113 Sq Ft Home
- Living Room
Flooring
- Carpet
- Laminate
Bedrooms and Bathrooms
- 2 Main Level Bedrooms
- 2 Full Bathrooms
Parking
- 2 Carport Spaces
- 6 Open Parking Spaces
Schools
- New Hope Elementary School
- Vance County Middle School
- Vance County High School
Utilities
- No Cooling
- Heating Available
- Well
- Septic Tank
Community Details
- No Home Owners Association
Listing and Financial Details
- Auction
- Assessor Parcel Number 0316 02004
Map
Home Values in the Area
Average Home Value in this Area
Tax History
| Year | Tax Paid | Tax Assessment Tax Assessment Total Assessment is a certain percentage of the fair market value that is determined by local assessors to be the total taxable value of land and additions on the property. | Land | Improvement |
|---|---|---|---|---|
| 2025 | $736 | $91,618 | $30,732 | $60,886 |
| 2024 | $897 | $91,618 | $30,732 | $60,886 |
| 2023 | $812 | $70,722 | $16,982 | $53,740 |
| 2022 | $812 | $70,722 | $16,982 | $53,740 |
| 2021 | $692 | $70,722 | $16,982 | $53,740 |
| 2020 | $692 | $70,722 | $16,982 | $53,740 |
| 2019 | $804 | $70,722 | $16,982 | $53,740 |
| 2018 | $661 | $70,722 | $16,982 | $53,740 |
| 2017 | $766 | $70,722 | $16,982 | $53,740 |
| 2016 | $766 | $70,722 | $16,982 | $53,740 |
| 2015 | $588 | $77,080 | $23,170 | $53,910 |
| 2014 | $746 | $77,083 | $23,170 | $53,913 |
Property History
| Date | Event | Price | List to Sale | Price per Sq Ft |
|---|---|---|---|---|
| 11/14/2025 11/14/25 | For Sale | $98,000 | -- | $88 / Sq Ft |
Source: Doorify MLS
MLS Number: 10133153
APN: 0316-02004
- 0 Tungsten Mine Rd
- 0 Tungsten Mine Rd Unit LotWP001 21804291
- 001 Keeton Rd
- 0 Keeton Rd
- 004 Keeton Rd
- 1380 Keeton Rd
- 008 Keeton Rd
- 147 Peninsula Ln
- 468 Marrow Ln
- 185 Cherokee Trail
- Parcel A Old School Rd
- 45.83 Ac Old School Rd
- Parcel B Old School Rd
- Parcel C Old School Rd
- 977 Rock Church Rd
- 0 Buckhorn Rd
- Lot 1 Waterstone Ln
- 4079 Buckhorn Rd
- 0 Island Creek Estates Rd
- 6.31 AC Ivy Hill Rd
- 287 Somerset Ln
- 3320 Sullivan Rd
- 3290 Sullivan Rd
- 302 Virginia Ave Unit B
- 302 Virginia Ave Unit A
- 610 Virginia Ave
- 217 Creedle Dr
- 68 S Grace Way
- 112 Cambridge Way
- 1226 Virginia 92
- 691 Boddie St
- 287 Gholson Ave Unit 1
- 46 E Boulder Rd
- 420 E Waycliff Rd
- 155 Dorsey Place
- 10671 Buggs Island Rd
- 1783 Love Town Rd
- 1110 Williamsboro St
- 1564 Bowers Rd
- 305 Hummingbird Ln




