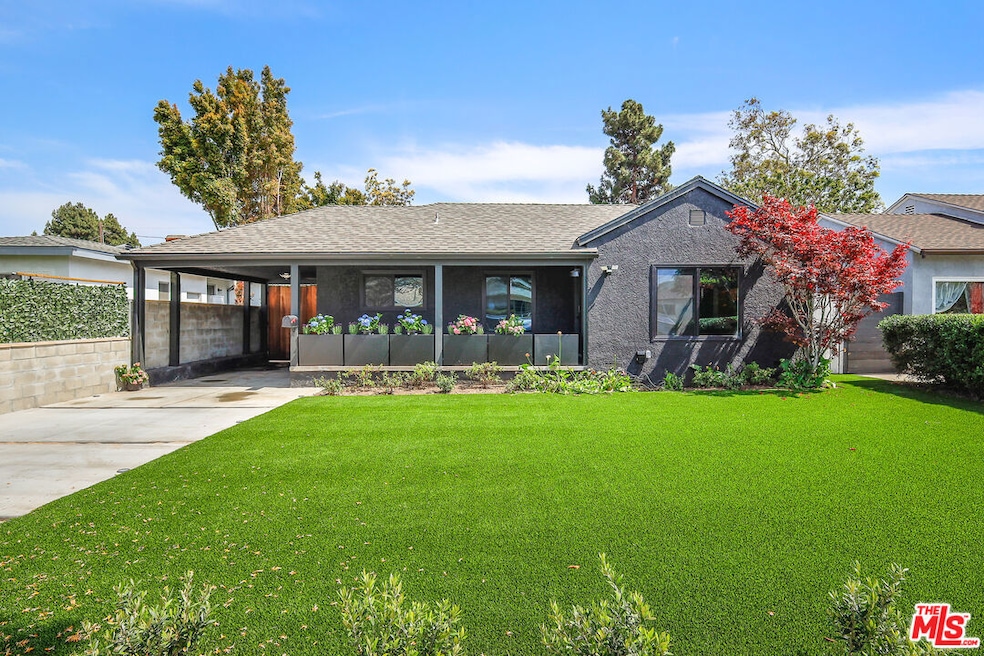3350 Virginia Ave Santa Monica, CA 90404
Pico NeighborhoodHighlights
- Engineered Wood Flooring
- Laundry in Carport
- Dining Room
- Edison Language Academy Rated A
- Central Heating and Cooling System
- 1-Story Property
About This Home
Welcome to this beautifully renovated single-family home in the heart of Santa Monica. Beyond the manicured lawn and charming front porch lies a thoughtfully curated residence that perfectly blends modern elegance with everyday comfort. The open-concept layout showcases a striking black chef's kitchen equipped with premium built-in CAFE appliances, a custom 7' countertop suite, matching, countertop 7' dining table, and interior LED channel sensor lighting throughout the cabinetry. A spacious center island anchors the space, ideal for both casual dining and entertaining. The beautiful long plank flooring lines. The adjacent dining and living areas that are bathed in natural light, complemented by LED channel lighting integrated into the living room ceiling for added ambiance. This 3-bedroom, 2-bathroom home features two a well-appointed primary suites with a sleek luxury ensuite baths. Two additional master bedrooms for privacy yet open up with adjacent doubled siders out onto a gorgeous giant deck. The full length hallway into the bathroom also is outfitted with modern LED channel lighting providing flexibility for guests, home office, or family living. A dedicated movie theater room (85" QLED TV, Martin Logan/Paridigm 8-speakers surround, Pioneer Elite AV, and Furman conditioner) provides the perfect retreat for relaxation or entertaining. It opens with a slider into a private side yard for outdoor BBQ dining and kitchen prepared meals. In the back step outside to a private backyard oasis framed by a ficus-lined perimeter, designed for both beauty and seclusion. Enjoy low-maintenance articulated turf (in front and back) and a decomposed granite (DG) patio, ideal for lounging or hosting al fresco gatherings. Additional highlights include an attached garage, carport parking, hardwired for Level 2 charger (permit to be pulled), 17 cameras/locks security system, and central A/C. Ideally located just minutes from Santa Monica's top dining, shopping, parks, and beaches, this turnkey lease offers designer-level living in one of the city's most convenient neighborhoods.
Listing Agent
Christie's International Real Estate SoCal License #01939248 Listed on: 05/26/2025

Home Details
Home Type
- Single Family
Est. Annual Taxes
- $17,335
Year Built
- Built in 1946
Lot Details
- 6,586 Sq Ft Lot
- Lot Dimensions are 50x130
- Property is zoned SMR1*
Interior Spaces
- 1,703 Sq Ft Home
- 1-Story Property
- Dining Room
- Laundry in Carport
Kitchen
- Oven or Range
- Microwave
- Disposal
Flooring
- Engineered Wood
- Laminate
- Concrete
Bedrooms and Bathrooms
- 3 Bedrooms
- Powder Room
- 2 Full Bathrooms
Parking
- 2 Parking Spaces
- Driveway
Utilities
- Central Heating and Cooling System
Listing and Financial Details
- Security Deposit $14,000
- Tenant pays for electricity, gas, insurance
- Negotiable Lease Term
- Assessor Parcel Number 4268-027-018
Map
Source: The MLS
MLS Number: 25543333
APN: 4268-027-018
- 2318 Wellesley Ave
- 2336 34th St
- 2313 Amherst Ave
- 2307 32nd St Unit 1
- 2339 Amherst Ave
- 2408 34th St Unit 5
- 2408 34th St Unit 4
- 3033 Virginia Ave
- 2302 32nd St
- 2405 34th St Unit 5
- 2480 S Centinela Ave Unit 302
- 2926 Urban Ave
- 2923 Urban Ave
- 3107 Pearl St
- 11825 Tennessee Ave
- 11744 Exposition Blvd
- 2666 33rd St
- 2832 Exposition Blvd
- 2624 Kansas Ave Unit 4
- 2336 28th St Unit F
- 2256 S Carmelina Ave
- 2256 S Carmelina Ave
- 2303 Amherst Ave
- 2403 S Centinela Ave Unit C
- 2408 34th St Unit 6
- 12121 W Olympic Blvd Unit 7026
- 12121 W Olympic Blvd Unit 3020
- 12121 W Olympic Blvd Unit 6008
- 12121 W Olympic Blvd Unit 7135
- 12121 W Olympic Blvd Unit 6058
- 12121 W Olympic Blvd Unit 4096
- 12121 W Olympic Blvd Unit 4074
- 12121 W Olympic Blvd Unit 7069
- 12121 W Olympic Blvd Unit 4085
- 12121 W Olympic Blvd Unit 2024
- 2437 S Centinela Ave Unit 2
- 12121 W Olympic Blvd
- 2418 32nd St Unit Guest House
- 2948 Exposition Blvd Unit 8
- 3416 Pearl St Unit 3416A






