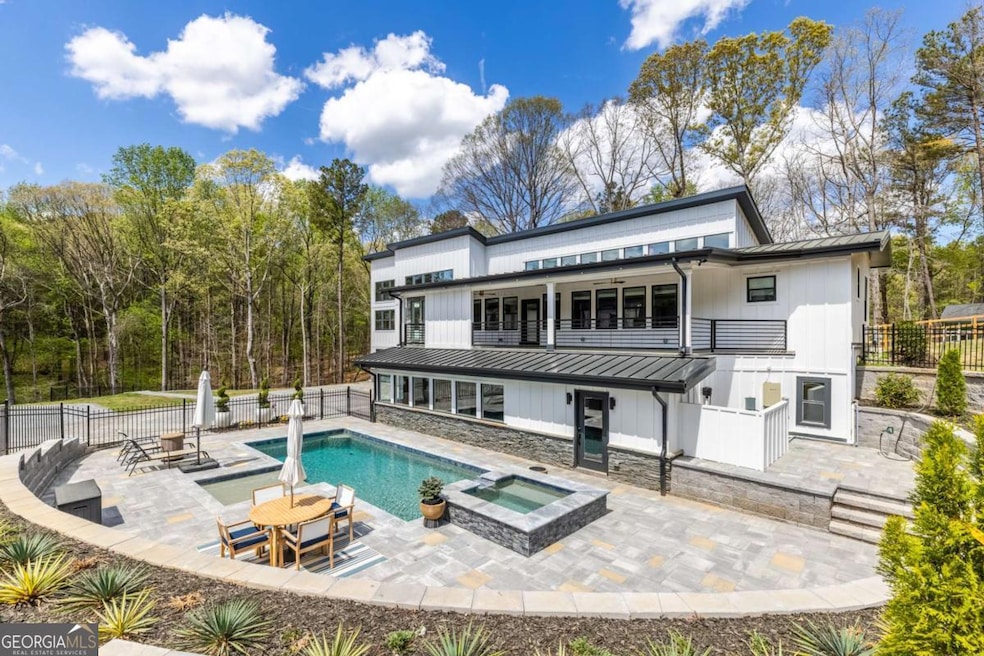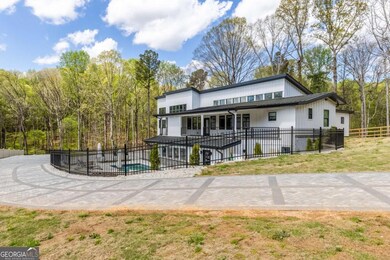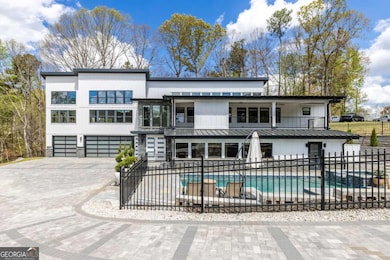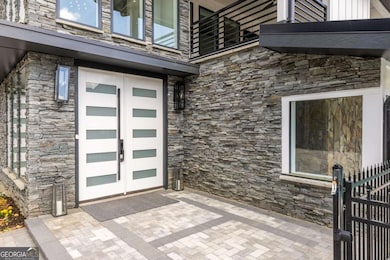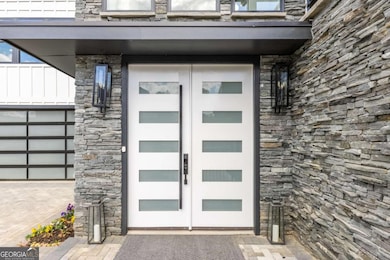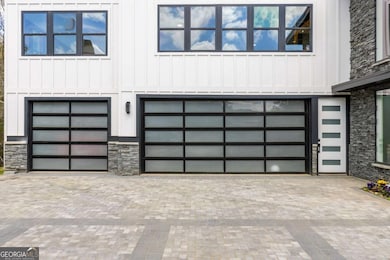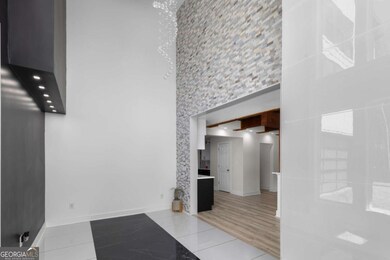3350 Wildwood Rd Suwanee, GA 30024
Estimated payment $7,644/month
Highlights
- In Ground Pool
- Gated Community
- Wooded Lot
- Burnette Elementary School Rated A
- 0.8 Acre Lot
- Main Floor Primary Bedroom
About This Home
Welcome to 3350 Wildwood Rd, the latest trophy property located in the city of Suwanee. This home has been meticulously updated to enhance its modern features and elevate everyday functionality. As you drive in on your private, paved driveway, you're greeted by a one-of-a-kind estate that is sure to impress. Featuring 6 bedrooms and 5.5 bathrooms, this spacious property offers a private layout with high-end finishes throughout. The home includes two primary suites including one on the main level providing comfort and privacy for family members or guests. With two laundry rooms, convenience is built into the home's design. The main level highlights an open layout connecting the gourmet kitchen to the oversized butler's pantry for seamless hosting. A formal dining room sets the stage for memorable gatherings, while a separate living or sitting area provides additional space to relax or entertain. Throughout the home, you'll find tall ceilings, abundant natural light, and refined details that elevate every space. A standout feature of this estate is the custom-built private indoor event space, perfect for hosting celebrations, gatherings, or special events offering a unique venue-like experience right inside your home. Step outdoors to enjoy the 8-foot-deep heated saltwater pool, newly built and surrounded by a beautifully maintained yard ideal for entertaining and outdoor dining. The property also includes an automatic gated entrance for added privacy and security. This home is truly turn-key with new mechanical, plumbing, and electrical systems updated in 2024 plus spray foam insulation for enhanced energy efficiency and a new roof for peace of mind. The location is unbeatable set in a prime area close to shopping, restaurants, parks, and top-rated schools, with easy access to I-85 right off McGinnis Ferry Road. Schedule your showing today!
Home Details
Home Type
- Single Family
Est. Annual Taxes
- $7,509
Year Built
- Built in 1984 | Remodeled
Lot Details
- 0.8 Acre Lot
- Back and Front Yard Fenced
- Open Lot
- Wooded Lot
Parking
- 3 Car Garage
Home Design
- Metal Roof
- Concrete Siding
- Brick Front
Interior Spaces
- 6,468 Sq Ft Home
- 2-Story Property
- Beamed Ceilings
- Living Room with Fireplace
Kitchen
- Breakfast Bar
- Walk-In Pantry
- Dishwasher
- Solid Surface Countertops
Bedrooms and Bathrooms
- 6 Bedrooms | 3 Main Level Bedrooms
- Primary Bedroom on Main
Laundry
- Laundry Room
- Laundry in Hall
Accessible Home Design
- Accessible Kitchen
Pool
- In Ground Pool
- Saltwater Pool
Schools
- Burnette Elementary School
- Richard Hull Middle School
- Peachtree Ridge High School
Utilities
- Central Heating and Cooling System
- Septic Tank
Community Details
- No Home Owners Association
- Gated Community
Map
Home Values in the Area
Average Home Value in this Area
Tax History
| Year | Tax Paid | Tax Assessment Tax Assessment Total Assessment is a certain percentage of the fair market value that is determined by local assessors to be the total taxable value of land and additions on the property. | Land | Improvement |
|---|---|---|---|---|
| 2025 | $7,420 | $198,400 | $28,000 | $170,400 |
| 2024 | $7,509 | $198,400 | $28,000 | $170,400 |
| 2023 | $7,509 | $198,400 | $28,000 | $170,400 |
| 2022 | $5,449 | $141,120 | $15,600 | $125,520 |
| 2021 | $5,531 | $141,120 | $15,600 | $125,520 |
| 2020 | $5,564 | $141,120 | $15,600 | $125,520 |
| 2019 | $2,987 | $73,000 | $15,600 | $57,400 |
| 2018 | $2,986 | $73,000 | $15,600 | $57,400 |
| 2016 | $3,648 | $105,760 | $15,600 | $90,160 |
| 2015 | $3,686 | $105,760 | $15,600 | $90,160 |
| 2014 | -- | $102,920 | $17,160 | $85,760 |
Property History
| Date | Event | Price | List to Sale | Price per Sq Ft | Prior Sale |
|---|---|---|---|---|---|
| 11/05/2025 11/05/25 | For Sale | $1,329,000 | +628.2% | $205 / Sq Ft | |
| 11/03/2017 11/03/17 | Sold | $182,500 | +1.4% | $42 / Sq Ft | View Prior Sale |
| 10/02/2017 10/02/17 | Pending | -- | -- | -- | |
| 09/15/2017 09/15/17 | For Sale | $179,950 | 0.0% | $41 / Sq Ft | |
| 09/09/2017 09/09/17 | Pending | -- | -- | -- | |
| 08/29/2017 08/29/17 | For Sale | $179,950 | +4.3% | $41 / Sq Ft | |
| 10/18/2016 10/18/16 | Sold | $172,500 | -6.7% | $40 / Sq Ft | View Prior Sale |
| 08/31/2016 08/31/16 | Pending | -- | -- | -- | |
| 08/24/2016 08/24/16 | For Sale | $184,900 | -- | $43 / Sq Ft |
Purchase History
| Date | Type | Sale Price | Title Company |
|---|---|---|---|
| Warranty Deed | $190,000 | -- | |
| Warranty Deed | $182,500 | -- | |
| Warranty Deed | -- | -- | |
| Special Warranty Deed | $172,500 | -- | |
| Foreclosure Deed | $186,168 | -- | |
| Special Warranty Deed | $186,168 | -- | |
| Quit Claim Deed | -- | -- | |
| Deed | $180,200 | -- |
Mortgage History
| Date | Status | Loan Amount | Loan Type |
|---|---|---|---|
| Closed | $148,400 | New Conventional | |
| Previous Owner | $171,190 | New Conventional |
Source: Georgia MLS
MLS Number: 10642748
APN: 7-168-018
- 3343 Heathchase Ln
- 1082 Heathchase Dr
- 971 Heathchase Dr
- 1136 Hiddenbrook Ln
- 1210 Swan Mill Ct
- 1190 Saint Ives Ct
- 655 Golden Meadows Ln
- 578 Summerbrooke Ct
- 3357 Rising Fawn Trail
- 610 Golden Meadows Ln
- 841 Woodvale Point
- 821 Woodvale Point
- 377 Danville Ave
- 900 Woodvale Point
- 3770 Annandale Ln
- 3695 Rosehaven Way Unit 1
- 1050 Swan Mill Ct
- 3108 McGinnis Ferry Rd Unit C1
- 3108 McGinnis Ferry Rd Unit A6
- 3108 McGinnis Ferry Rd Unit B2
- 3108 McGinnis Ferry Rd
- 3305 Northcliff Dr
- 3390 Northcliff Dr
- 2056 Harvest Pond Cir
- 1526 Halstead Place
- 1926 Frisco Way
- 4180 Pierson Trace
- 4160 Pierson Trace Unit 4160
- 637 Stan Hope Ln
- 1476 Halstead Place
- 480 Northolt Pkwy
- 2725 Daybreak Ct NW
- 577 Virginia Ave
- 2915 White Blossom Ln
- 1255 Taramore Dr
- 1035 Scales Rd
