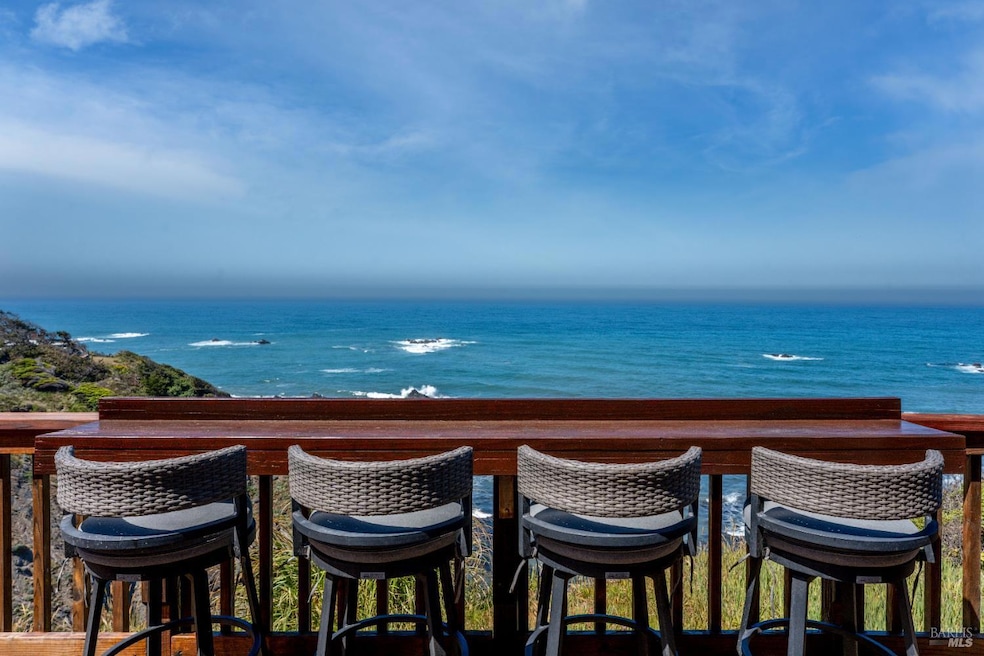33500 S Highway 1 Gualala, CA 95445
Estimated payment $10,261/month
Highlights
- Additional Residence on Property
- Spa
- 9.4 Acre Lot
- Ocean View
- Custom Home
- Bonus Room
About This Home
This stunning oceanfront property features two beautifully situated homes on approximately 9 acres of blufftop paradise overlooking the Pacific Ocean. The main residence offers 2 bedrooms, 2 bathrooms, plus a versatile room ideal for a home office, gym, or creative space. Enjoy seamless indoor-outdoor living on expansive decks freshly stained and painted, perfectly set up for taking in unforgettable sunsets, whale watching, and the sound of the sea. Recent updates to the main house include a brand-new Cafe double oven and stove, stainless Fisher & Paykel refrigerator, new mini-split systems for energy-efficient heating and cooling and 2 EV charging stations - for the main house and cottage. Nestled nearby, the charming 1 bed / 1 bath cottage is a proven income generator bringing in an avg net of $3200/month as a guest favorite. It features its own mini-split, cozy sitting room, bedroom, private hot tub, and deck with fabulous ocean views. A new metal roof has recently been installed on cottage. A scenic path from the main house leads you to a footbridge over a year-round creek, connecting to approx. 8 acres of dramatic oceanfront land ready for your vision! This is more than just a property, it's a rare opportunity to live and/or invest on the northern California coast.
Property Details
Home Type
- Multi-Family
Est. Annual Taxes
- $11,979
Year Built
- Built in 1963 | Remodeled
Lot Details
- 9.4 Acre Lot
- Home fronts a stream
- West Facing Home
Property Views
- Ocean
- Panoramic
- Forest
Home Design
- Custom Home
- Cottage
- Bungalow
- Flat Roof Shape
- Concrete Foundation
- Shingle Roof
- Metal Roof
- Wood Siding
Interior Spaces
- 1,512 Sq Ft Home
- 1-Story Property
- Beamed Ceilings
- Living Room with Attached Deck
- Bonus Room
Kitchen
- Free-Standing Electric Range
- Range Hood
- Dishwasher
- ENERGY STAR Qualified Appliances
- Tile Countertops
Flooring
- Carpet
- Tile
Bedrooms and Bathrooms
- 3 Bedrooms
- 3 Full Bathrooms
- Window or Skylight in Bathroom
Laundry
- Dryer
- Washer
- 220 Volts In Laundry
Parking
- 6 Open Parking Spaces
- 6 Parking Spaces
- No Garage
- Electric Vehicle Home Charger
- Gravel Driveway
Outdoor Features
- Spa
- Fire Pit
- Shed
Utilities
- Heat Pump System
- Propane
- Electric Water Heater
- Septic System
- Internet Available
Additional Features
- Energy-Efficient HVAC
- Additional Residence on Property
Community Details
- Stream Seasonal
Listing and Financial Details
- Assessor Parcel Number 143-060-01-00
Map
Home Values in the Area
Average Home Value in this Area
Tax History
| Year | Tax Paid | Tax Assessment Tax Assessment Total Assessment is a certain percentage of the fair market value that is determined by local assessors to be the total taxable value of land and additions on the property. | Land | Improvement |
|---|---|---|---|---|
| 2025 | $11,979 | $767,137 | $490,826 | $276,311 |
| 2023 | $11,979 | $757,350 | $471,767 | $285,583 |
| 2022 | $11,718 | $742,893 | $462,517 | $280,376 |
| 2021 | $11,681 | $728,720 | $453,449 | $275,271 |
| 2020 | $7,956 | $701,454 | $448,800 | $252,654 |
| 2019 | $4,895 | $413,558 | $260,852 | $152,706 |
| 2018 | $4,783 | $405,451 | $255,738 | $149,713 |
| 2017 | $4,753 | $401,503 | $250,725 | $150,778 |
| 2016 | $4,681 | $393,710 | $245,810 | $147,900 |
| 2015 | $4,529 | $387,858 | $242,119 | $145,739 |
| 2014 | $4,451 | $380,416 | $237,378 | $143,038 |
Property History
| Date | Event | Price | Change | Sq Ft Price |
|---|---|---|---|---|
| 05/17/2025 05/17/25 | For Sale | $1,700,000 | +147.2% | $1,124 / Sq Ft |
| 11/19/2018 11/19/18 | Sold | $687,700 | 0.0% | -- |
| 11/13/2018 11/13/18 | Pending | -- | -- | -- |
| 09/26/2018 09/26/18 | For Sale | $687,700 | -- | -- |
Purchase History
| Date | Type | Sale Price | Title Company |
|---|---|---|---|
| Grant Deed | -- | Godeeds Inc | |
| Grant Deed | -- | Godeeds Inc | |
| Grant Deed | $688,000 | First American Title Co | |
| Grant Deed | -- | Chicago Title Co | |
| Interfamily Deed Transfer | -- | None Available | |
| Interfamily Deed Transfer | -- | None Available |
Mortgage History
| Date | Status | Loan Amount | Loan Type |
|---|---|---|---|
| Previous Owner | $453,100 | No Value Available | |
| Previous Owner | $453,100 | New Conventional | |
| Previous Owner | $50,000 | Unknown | |
| Previous Owner | $367,500 | Commercial | |
| Previous Owner | $334,500 | New Conventional | |
| Previous Owner | $350,000 | New Conventional | |
| Previous Owner | $300,000 | Unknown |
Source: Bay Area Real Estate Information Services (BAREIS)
MLS Number: 325044483
APN: 143-060-01-00
- 33620 S Highway 1
- 42227 Roseman Creek Rd
- 34601 S Highway 1
- 45860 Sunset Dr
- 46321 Redwood Way
- 32060 S Highway 1
- 40695 Roseman Creek Rd
- 46785 Ocean View Dr
- 35551 Ocean View St
- 46990 Getchell Gulch Rd
- 44035 Iversen Rd
- 35800 California 1
- 33538 Iversen Rd
- 46975 Collins Landing Rd
- 46750 Iversen Rd
- 46701 Iversen Dr
- 37275 Glennen Dr
- 46740 Iversen Ln
- 28651 California 1
- 37811 Ocean Ridge Dr







