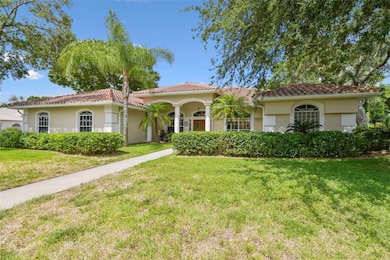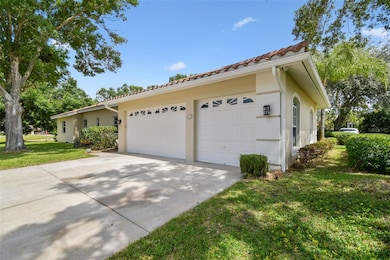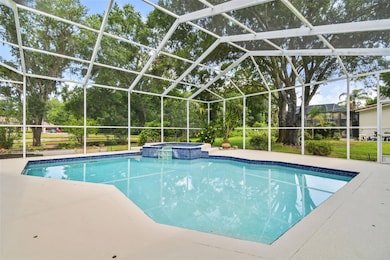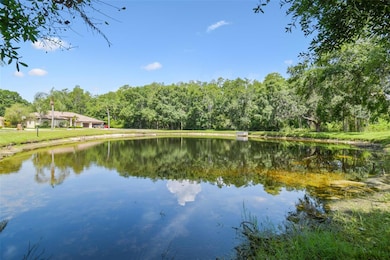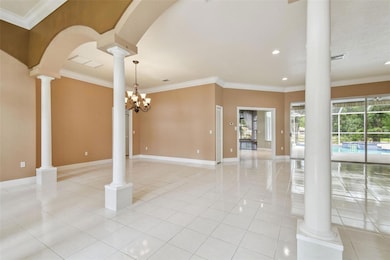
3351 Bristol Place Tarpon Springs, FL 34688
Estimated payment $6,193/month
Highlights
- Water Views
- Golf Course Community
- Heated In Ground Pool
- Brooker Creek Elementary School Rated A-
- Oak Trees
- Gated Community
About This Home
Stunning 4-bedroom, 3-bath pool home with spa on a serene pond, located in the luxurious guard-gated golf course community of Crescent Oaks Country Club! This spacious residence offers a three-car side entry garage with epoxy floors and generous storage, all in a large corner lot. Inside you will find, updated kitchen with granite countertops, a gas cooktop, and reverse osmosis water filtration system. The family room features a cozy gas fireplace, large windows, and abundant natural light. The Jack and Jill bathroom have been tastefully updated and two secondary bedrooms attached. The primary sweet overlooks the pool and includes crown molding, updated walk-in closet and a spa like ensuite with dual sinks. Additional highlights include large office, and a combined formal living and dining area perfect for entertaining. Step outside to enjoy your private pool and spa in a peaceful waterfront setting. Located in a highly desirable community offering resort style amenities, golf course, club house, tennis courts, pickle ball, 24 hour guarded gate-with a second gate for added privacy. Conveniently close to shopping, restaurants, Tampa and Clearwater airports and the world-famous Clearwater beach.
Listing Agent
BLAKE REAL ESTATE INC Brokerage Phone: 727-359-0388 License #3352754 Listed on: 05/31/2025
Home Details
Home Type
- Single Family
Est. Annual Taxes
- $8,942
Year Built
- Built in 1994
Lot Details
- 0.46 Acre Lot
- Lot Dimensions are 168x118
- Cul-De-Sac
- North Facing Home
- Mature Landscaping
- Private Lot
- Corner Lot
- Oversized Lot
- Well Sprinkler System
- Oak Trees
- Property is zoned RPD-0.5
HOA Fees
- $155 Monthly HOA Fees
Parking
- 3 Car Attached Garage
- Ground Level Parking
- Side Facing Garage
- Garage Door Opener
- Driveway
- Golf Cart Garage
Property Views
- Water
- Woods
Home Design
- Florida Architecture
- Slab Foundation
- Tile Roof
- Block Exterior
- Stucco
Interior Spaces
- 3,652 Sq Ft Home
- Open Floorplan
- Crown Molding
- High Ceiling
- Ceiling Fan
- Sliding Doors
- Family Room with Fireplace
- Great Room
- Family Room Off Kitchen
- Home Office
- Inside Utility
Kitchen
- Eat-In Kitchen
- Walk-In Pantry
- Built-In Oven
- Cooktop
- Recirculated Exhaust Fan
- Microwave
- Dishwasher
- Stone Countertops
- Disposal
- Reverse Osmosis System
Flooring
- Wood
- Tile
Bedrooms and Bathrooms
- 4 Bedrooms
- Walk-In Closet
- 3 Full Bathrooms
Laundry
- Laundry Room
- Washer Hookup
Pool
- Heated In Ground Pool
- Heated Spa
- In Ground Spa
Outdoor Features
- Covered Patio or Porch
- Outdoor Grill
- Rain Gutters
Schools
- Brooker Creek Elementary School
- Tarpon Springs Middle School
- East Lake High School
Utilities
- Central Air
- Heat Pump System
- Thermostat
- Underground Utilities
- Natural Gas Connected
- Water Filtration System
- Tankless Water Heater
- Water Softener
- Fiber Optics Available
- Cable TV Available
Listing and Financial Details
- Visit Down Payment Resource Website
- Legal Lot and Block 24 / A
- Assessor Parcel Number 03-27-16-18909-001-0240
Community Details
Overview
- Association fees include 24-Hour Guard, ground maintenance, security
- Green Acre Mgmt Co. Association, Phone Number (813) 936-4164
- Visit Association Website
- Crescent Oaks Country Club Ph 1 Subdivision
- The community has rules related to deed restrictions, allowable golf cart usage in the community
Amenities
- Clubhouse
Recreation
- Golf Course Community
- Tennis Courts
- Pickleball Courts
Security
- Security Guard
- Gated Community
Map
Home Values in the Area
Average Home Value in this Area
Tax History
| Year | Tax Paid | Tax Assessment Tax Assessment Total Assessment is a certain percentage of the fair market value that is determined by local assessors to be the total taxable value of land and additions on the property. | Land | Improvement |
|---|---|---|---|---|
| 2024 | $8,800 | $532,177 | -- | -- |
| 2023 | $8,800 | $516,677 | $0 | $0 |
| 2022 | $8,575 | $501,628 | $0 | $0 |
| 2021 | $8,696 | $487,017 | $0 | $0 |
| 2020 | $8,686 | $480,293 | $0 | $0 |
| 2019 | $8,554 | $469,495 | $0 | $0 |
| 2018 | $8,453 | $460,741 | $0 | $0 |
| 2017 | $8,417 | $452,345 | $0 | $0 |
| 2016 | $6,577 | $354,380 | $0 | $0 |
| 2015 | $6,675 | $351,917 | $0 | $0 |
| 2014 | $6,646 | $349,124 | $0 | $0 |
Property History
| Date | Event | Price | Change | Sq Ft Price |
|---|---|---|---|---|
| 05/31/2025 05/31/25 | For Sale | $979,000 | -- | $268 / Sq Ft |
Purchase History
| Date | Type | Sale Price | Title Company |
|---|---|---|---|
| Warranty Deed | $606,000 | Sunbelt Title Agency | |
| Warranty Deed | $475,000 | Enterprise Title Partners Lt | |
| Warranty Deed | $590,000 | Security First Title Partner | |
| Warranty Deed | $315,500 | -- |
Mortgage History
| Date | Status | Loan Amount | Loan Type |
|---|---|---|---|
| Open | $475,000 | New Conventional | |
| Previous Owner | $340,000 | New Conventional | |
| Previous Owner | $417,000 | New Conventional | |
| Previous Owner | $10,500 | New Conventional | |
| Previous Owner | $417,000 | New Conventional | |
| Previous Owner | $350,000 | Fannie Mae Freddie Mac | |
| Previous Owner | $92,500 | Credit Line Revolving | |
| Previous Owner | $30,000 | Credit Line Revolving | |
| Previous Owner | $52,873 | Unknown | |
| Previous Owner | $50,000 | No Value Available |
Similar Homes in Tarpon Springs, FL
Source: Stellar MLS
MLS Number: TB8387245
APN: 03-27-16-18909-001-0240
- 3337 Crescent Oaks Blvd
- 1115 Dartford Dr
- 1090 Dartford Dr
- 394 Tall Oak Trail
- 370 Tall Oak Trail
- 1171 Dartford Dr
- 3150 Foxwood Ln
- 1003 Berkshire Ln
- 1230 Berkshire Ln
- 1084 Berkshire Ln
- 3861 Nottingham Dr
- 3490 Old Keystone Rd
- 3530 Old Keystone Rd
- 3031 Cedar Trace
- 1093 Muirfield Ct
- 1008 Royal Birkdale Dr
- 2947 Cedar Trace
- 389 Waterford Cir W
- 2796 N St Andrews Blvd
- 1049 Trafalgar Dr
- 3465 Keystone Rd
- 3242 Centerwood Dr
- 7036 Fallbrook Ct
- 534 Equine Dr
- 3741 Keystone Rd
- 1427 Stroud Ct
- 1427 Kinsmere Dr
- 1435 Stroud Ct
- 8452 Fenholloway Ct
- 475 E Lake Dr
- 1753 Kinsmere Dr
- 7335 Oconto Dr
- 8541 Hawbuck St
- 1203 Hagen Dr
- 8704 Persea Ct
- 8721 Persea Ct
- 1308 Pine Ridge Cir E Unit H3
- 1290 Pine Ridge Cir E Unit A2
- 2073 Branding Iron Ct
- 9873 Trumpet Vine Loop


