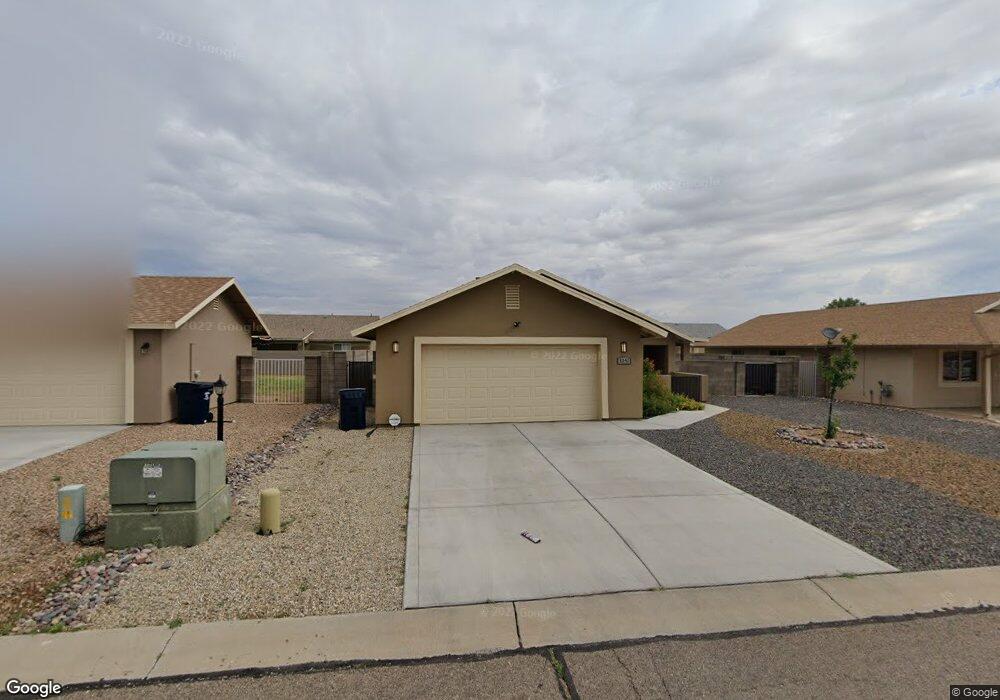3351 E Double O Dr Kingman, AZ 86409
Estimated Value: $274,000 - $291,000
3
Beds
2
Baths
1,576
Sq Ft
$180/Sq Ft
Est. Value
About This Home
This home is located at 3351 E Double O Dr, Kingman, AZ 86409 and is currently estimated at $283,298, approximately $179 per square foot. 3351 E Double O Dr is a home located in Mohave County with nearby schools including Cerbat Elementary School, Kingman Middle School, and Kingman High School.
Ownership History
Date
Name
Owned For
Owner Type
Purchase Details
Closed on
Jul 17, 2019
Sold by
Avitabile Michael J
Bought by
Rosa Katie
Current Estimated Value
Purchase Details
Closed on
Mar 21, 2016
Sold by
Hds Building Systems Llc
Bought by
Avitabile Michael J
Purchase Details
Closed on
Dec 5, 2012
Sold by
Pioneer Title Agency Inc
Bought by
Hds Building Sysytems Llc
Home Financials for this Owner
Home Financials are based on the most recent Mortgage that was taken out on this home.
Original Mortgage
$125,000
Interest Rate
3.35%
Mortgage Type
New Conventional
Create a Home Valuation Report for This Property
The Home Valuation Report is an in-depth analysis detailing your home's value as well as a comparison with similar homes in the area
Home Values in the Area
Average Home Value in this Area
Purchase History
| Date | Buyer | Sale Price | Title Company |
|---|---|---|---|
| Rosa Katie | $20,000 | Pioneer Title Agency Inc | |
| Avitabile Michael J | $150,400 | Pioneer Title Agency Inc | |
| Hds Building Sysytems Llc | $125,000 | Pioneer Title Agency Inc |
Source: Public Records
Mortgage History
| Date | Status | Borrower | Loan Amount |
|---|---|---|---|
| Previous Owner | Hds Building Sysytems Llc | $125,000 |
Source: Public Records
Tax History Compared to Growth
Tax History
| Year | Tax Paid | Tax Assessment Tax Assessment Total Assessment is a certain percentage of the fair market value that is determined by local assessors to be the total taxable value of land and additions on the property. | Land | Improvement |
|---|---|---|---|---|
| 2026 | $815 | -- | -- | -- |
| 2025 | $1,580 | $23,849 | $0 | $0 |
| 2024 | $1,580 | $23,894 | $0 | $0 |
| 2023 | $1,580 | $21,657 | $0 | $0 |
| 2022 | $1,701 | $17,778 | $0 | $0 |
| 2021 | $1,689 | $1,712 | $0 | $0 |
| 2019 | $159 | $1,767 | $0 | $0 |
| 2018 | $161 | $1,355 | $0 | $0 |
| 2017 | $150 | $1,340 | $0 | $0 |
| 2016 | $143 | $1,340 | $0 | $0 |
| 2015 | $153 | $1,429 | $0 | $0 |
Source: Public Records
Map
Nearby Homes
- 3349 E Ames Ave
- 3390 E Rusty Spur Dr
- 3428 E Rusty Spur Dr
- 3404 E Rusty Spur Dr
- 3304 E Ames Ave
- 3319 E Farm Crest Ave
- 3396 E Cane Dr
- 3433 E Cane Dr
- 3408 E Cane Dr
- 3402 E Cane Dr
- 3427 E Cane Dr
- 3390 E Cane Dr
- 3384 E Cane Dr
- 3480 E Rusty Spur Dr
- 3378 E Cane Dr
- 3372 E Cane Dr
- 3436 E Rusty Spur Dr
- 3442 E Rusty Spur Dr
- 3283 E Farm Crest Ave
- 3422 E Cane Dr
- 3351 E Double O Dr
- 3345 Double O Dr
- 3345 E Double O Dr
- 3345 E Double O Dr
- 3357 E Double O Dr
- 3357 E Double O Dr
- 3352 E Ames Ave
- 3346 E Ames Ave
- 3339 E Double O Dr
- 3363 E Double O Dr
- 3339 E Double O Dr
- 3363 E Double O Dr
- 3350 E Double O Dr
- 3340 E Ames Ave
- 3364 E Ames Ave
- 3344 E Double O Dr
- 3356 E Double O Dr
- 3333 E Double O Dr
- 3333 E Double O Dr
- 3423 Double O Dr
