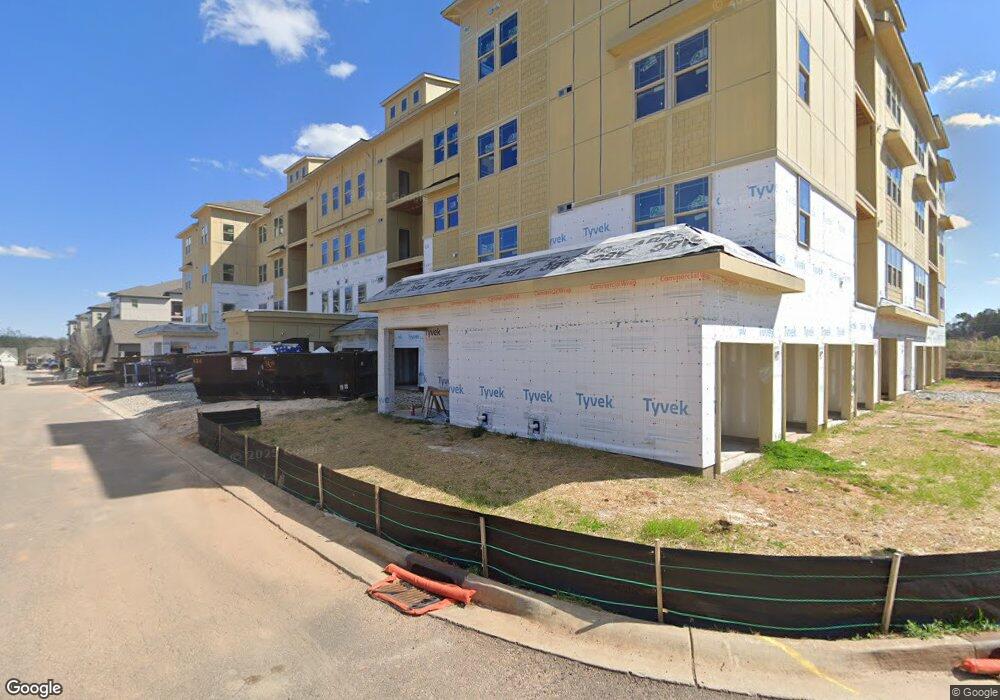3351 Orwell Way Unit 2303 Cumming, GA 30041
Big Creek Neighborhood
2
Beds
2
Baths
1,869
Sq Ft
--
Built
About This Home
This home is located at 3351 Orwell Way Unit 2303, Cumming, GA 30041. 3351 Orwell Way Unit 2303 is a home located in Forsyth County with nearby schools including Shiloh Point Elementary School, Piney Grove Middle School, and South Forsyth High School.
Create a Home Valuation Report for This Property
The Home Valuation Report is an in-depth analysis detailing your home's value as well as a comparison with similar homes in the area
Home Values in the Area
Average Home Value in this Area
Tax History Compared to Growth
Map
Nearby Homes
- 3211 Orwell Way Unit 4404
- 3211 Orwell Way Unit 4305
- 3211 Orwell Way Unit 4205
- 3321 Orwell Way Unit 3301
- 3321 Orwell Way Unit 3106
- 1120 Beech Ct
- 765 Grove Valley Dr
- 810 Grove Valley Dr
- 2135 Highland Gate Dr
- 2635 Gateview Ct
- 2545 Gatewater Ct
- 2590 Cottage View Way Unit 2
- 6165 Bennett Pkwy
- 1330 Rogers Mill Ln
- 0 Glover Dr Unit 7688232
- 3715 Baguette Ct Unit 102
- 1702 Bonica Crossing Unit 1702
- 1601 Bonica Crossing Rd Unit 1601
- 2503 Wollerton St Unit 2503
- 2702 Wollerton St Unit 2702
- 3351 Orwell Way 2308
- 3351 Orwell Way 2206
- 3342 Orwell Way 1405
- 3351 Orwell Way 2106
- 3351 Orwell Way 2204
- 3351 Orwell Way 2404
- 3351 Orwell Way 2305
- 3351 Orwell Way 2408
- 3351 Orwell Way 2301
- 3351 Orwell Way 2105
- 3342 Orwell Way 1106
- 3342 Orwell Way 1104
- 3342 Orwell Way 1105
- 3351 Orwell Way
- 3351 Orwell Way Unit 2307
- 3351 Orwell Way Unit 2407
- 3351 Orwell Way Unit 2207
- 3351 Orwell Way Unit 2403
- 3351 Orwell Way Unit 2401
- 3351 Orwell Way Unit 2106
