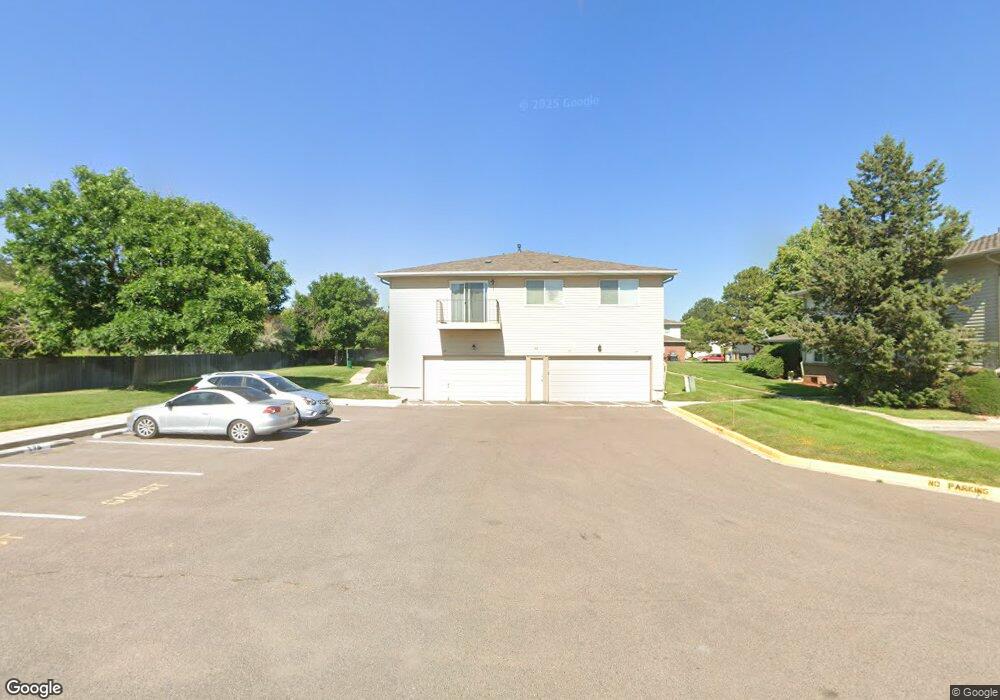3351 S Field St Lakewood, CO 80227
Bear Creek Neighborhood
2
Beds
--
Bath
837
Sq Ft
871
Sq Ft Lot
About This Home
This home is located at 3351 S Field St, Lakewood, CO 80227. 3351 S Field St is a home located in Jefferson County with nearby schools including Bear Creek K-8 School, Carmody Middle School, and Bear Creek High School.
Create a Home Valuation Report for This Property
The Home Valuation Report is an in-depth analysis detailing your home's value as well as a comparison with similar homes in the area
Home Values in the Area
Average Home Value in this Area
Tax History Compared to Growth
Map
Nearby Homes
- 3351 S Field St Unit 99
- 3351 S Field St Unit 111
- 3351 S Field St Unit 164
- 3354 S Flower St Unit 85
- 3354 S Flower St Unit 52
- 8879 W Floyd Ave
- 8850 W Dartmouth Place
- 8866 W Dartmouth Place
- 3355 S Flower St Unit 106
- 3355 S Flower St Unit 74
- 8960 W Dartmouth Place
- 8537 W Floyd Ave
- 8928 W Dartmouth Place
- 8800 W Jefferson Ave
- 8806 W Dartmouth Place
- 3225 S Garrison St Unit 9
- 3243 S Holland Way
- 8598 W Dartmouth Place
- 8747 W Cornell Ave Unit 5
- 8773 W Cornell Ave Unit 10
- 3351 S Field St Unit 177
- 3351 S Field St Unit 178
- 3351 S Field St Unit 179
- 3351 S Field St Unit 180
- 3351 S Field St Unit 181
- 3351 S Field St Unit 182
- 3351 S Field St Unit 183
- 3351 S Field St Unit 184
- 3351 S Field St Unit 185
- 3351 S Field St Unit 186
- 3351 S Field St Unit 187
- 3351 S Field St Unit 188
- 3351 S Field St Unit 189
- 3351 S Field St Unit 190
- 3351 S Field St Unit 192
- 3351 S Field St Unit 193
- 3351 S Field St Unit 195
- 3351 S Field St Unit 196
- 3351 S Field St Unit 197
- 3351 S Field St Unit 198
