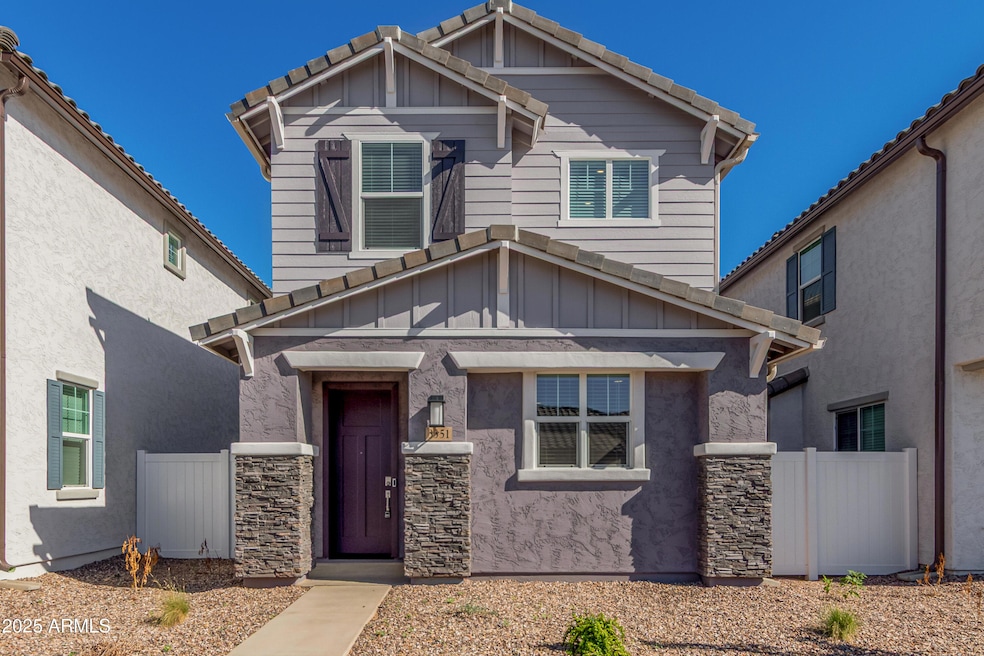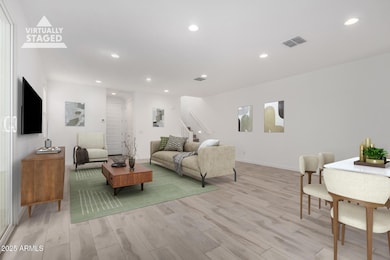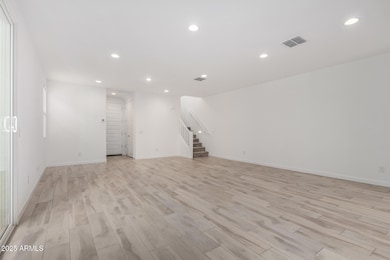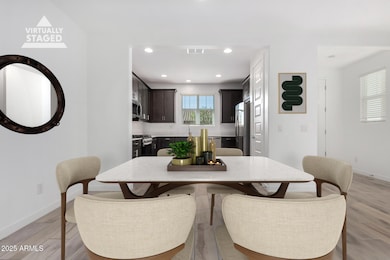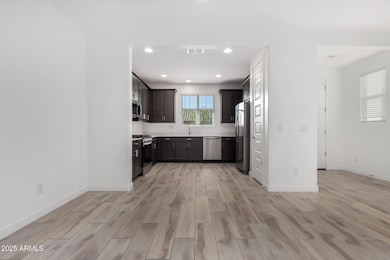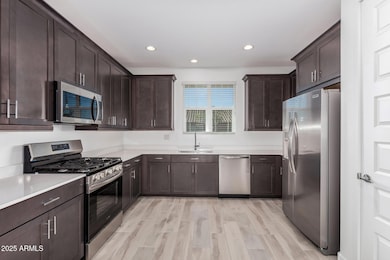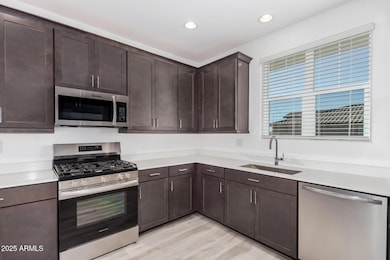3351 S Lily Mesa, AZ 85212
Phoenix-Mesa Gateway NeighborhoodHighlights
- Santa Barbara Architecture
- Private Yard
- Pickleball Courts
- Boulder Creek Elementary School Rated A-
- Fenced Community Pool
- Electric Vehicle Charging Station
About This Home
Welcome to Hawes Crossing, a beautiful master-planned community in Mesa, AZ offering the perfect blend of convenience and lifestyle. This brand-new Lennar Lucia model features 3 bedrooms, 2.5 bathrooms, and a loft. Enjoy resort-style amenities including a sparkling pool, pickleball and basketball courts, playgrounds, and picnic areas—fun for all ages. Designed for modern living, this brand-new home includes smart home technology, an EV charging outlet in the attached garage, and Fision high-speed internet included in the rent. Inside, you'll find elegant finishes like rich espresso cabinetry, crisp white quartz countertops, wood-look tile flooring, and a bright open great room that flows to your private outdoor space—ideal for relaxing or entertaining. The kitchen is fully equipped with with stainless steel appliances, while the primary suite offers dual sinks, a built-in vanity, a walk-in shower, and a large walk-in closet. Ample storage throughout the home, including space under the stairs, and an upstairs laundry room add everyday functionality. A convenient half bath downstairs completes this thoughtfully designed floor plan. Easy-maintenance landscaping will be added to the side yard, and tenants may need to coordinate with the contractor after move-in.
Home Details
Home Type
- Single Family
Est. Annual Taxes
- $82
Year Built
- Built in 2025
Lot Details
- 3,083 Sq Ft Lot
- Desert faces the front of the property
- Block Wall Fence
- Front Yard Sprinklers
- Sprinklers on Timer
- Private Yard
Parking
- 2 Car Direct Access Garage
Home Design
- Santa Barbara Architecture
- Wood Frame Construction
- Tile Roof
- Stucco
Interior Spaces
- 1,958 Sq Ft Home
- 2-Story Property
- Smart Home
Kitchen
- Gas Cooktop
- Built-In Microwave
Flooring
- Carpet
- Tile
Bedrooms and Bathrooms
- 3 Bedrooms
- 2.5 Bathrooms
- Double Vanity
Laundry
- Laundry Room
- Laundry on upper level
- Dryer
- Washer
Outdoor Features
- Patio
Schools
- Roosevelt Elementary School
- Smith Junior High School
- Westwood High School
Utilities
- Central Air
- Heating Available
- Water Softener
- High Speed Internet
- Cable TV Available
Listing and Financial Details
- Property Available on 11/8/25
- $200 Move-In Fee
- Rent includes internet, pest control svc
- 12-Month Minimum Lease Term
- $40 Application Fee
- Tax Lot 272
- Assessor Parcel Number 304-31-424
Community Details
Overview
- Property has a Home Owners Association
- Associated Asset Mgt Association, Phone Number (623) 487-6822
- Built by Lennar
- Hawes Crossing Village 1 Amd Subdivision, Lucia Floorplan
- Electric Vehicle Charging Station
Recreation
- Pickleball Courts
- Fenced Community Pool
- Community Spa
- Bike Trail
Map
Source: Arizona Regional Multiple Listing Service (ARMLS)
MLS Number: 6944762
APN: 304-31-424
- 3316 S Lotus
- 8149 E Petunia Ave Unit 1082
- Tanager Plan 103A at Hawes Crossing - Towns
- Verdin Plan 102D at Hawes Crossing - Towns
- 8149 E Petunia Ave Unit 1079
- Verdin Plan 102B at Hawes Crossing - Towns
- 8149 E Petunia Ave Unit 1091
- Tanager Plan 103B at Hawes Crossing - Towns
- 8149 E Petunia Ave Unit 1088
- Tanager Plan 103C at Hawes Crossing - Towns
- Verdin Plan 102A at Hawes Crossing - Towns
- 8149 E Petunia Ave Unit 1095
- 8149 E Petunia Ave Unit 1072
- Verdin Plan 102C at Hawes Crossing - Towns
- Tanager Plan 103D at Hawes Crossing - Towns
- 8149 E Petunia Ave Unit 1071
- 8249 E Peterson Ave
- 3216 S Channing
- 3210 S Channing
- 8318 E Peterson Ave
- 3340 S Lotus
- 3312 S Lotus
- 8147 E Paloma Ave
- 8159 E Paloma Ave
- 3321 S Primrose
- 8259 E Petunia Ave
- 8334 E Paloma Ave
- 3646 E Elliot Rd
- 8226 E Plata Ave
- 8140 E Obispo Ave
- 8544 E Peralta Ave
- 8632 E Posada Ave
- 8636 E Posada Ave
- 7633 E Portobello Ave
- 8616 E Ocaso Ave
- 8260 E Nopal Ave
- 8703 E Plata Ave
- 8702 E Plata Ave
- 2732 S Merit
- 8915 E Guadalupe Rd
